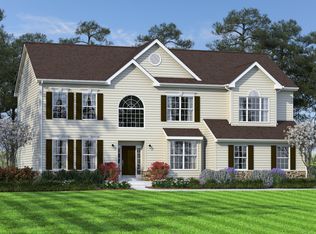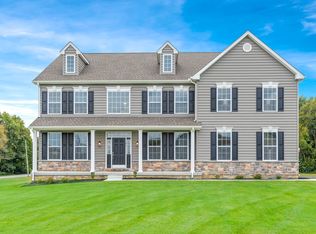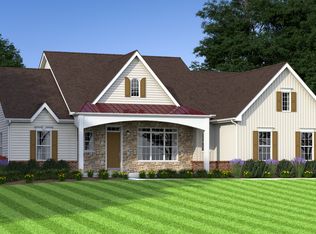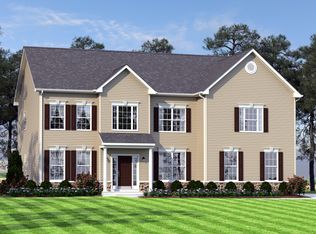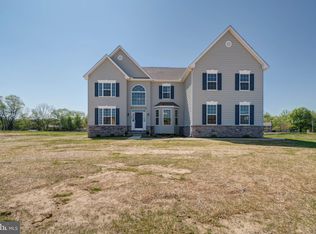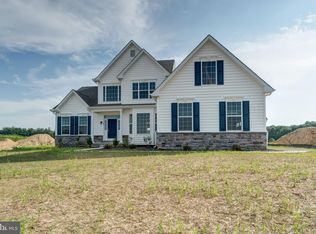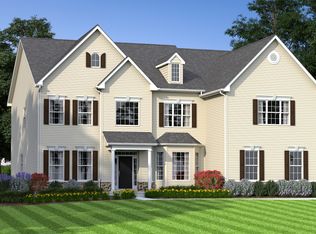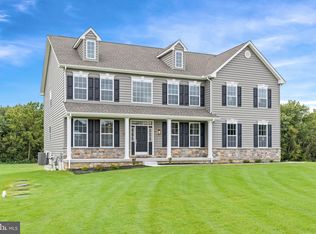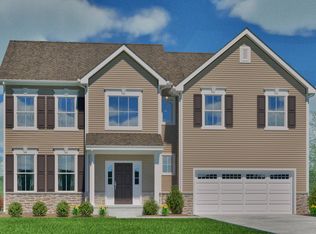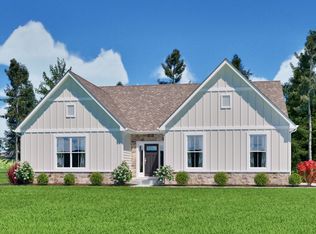Buildable plan: The Gatsby, Mount Friendship, Smyrna, DE 19977
Buildable plan
This is a floor plan you could choose to build within this community.
View move-in ready homesWhat's special
- 40 |
- 2 |
Travel times
Schedule tour
Select your preferred tour type — either in-person or real-time video tour — then discuss available options with the builder representative you're connected with.
Facts & features
Interior
Bedrooms & bathrooms
- Bedrooms: 4
- Bathrooms: 3
- Full bathrooms: 2
- 1/2 bathrooms: 1
Heating
- Natural Gas, Forced Air
Cooling
- Central Air
Features
- Walk-In Closet(s)
- Has fireplace: Yes
Interior area
- Total interior livable area: 4,200 sqft
Video & virtual tour
Property
Parking
- Total spaces: 3
- Parking features: Attached
- Attached garage spaces: 3
Features
- Levels: 2.0
- Stories: 2
Construction
Type & style
- Home type: SingleFamily
- Property subtype: Single Family Residence
Materials
- Stone, Vinyl Siding
- Roof: Asphalt
Condition
- New Construction
- New construction: Yes
Details
- Builder name: JS Homes
Community & HOA
Community
- Subdivision: Mount Friendship
Location
- Region: Smyrna
Financial & listing details
- Price per square foot: $172/sqft
- Date on market: 1/12/2026
About the community
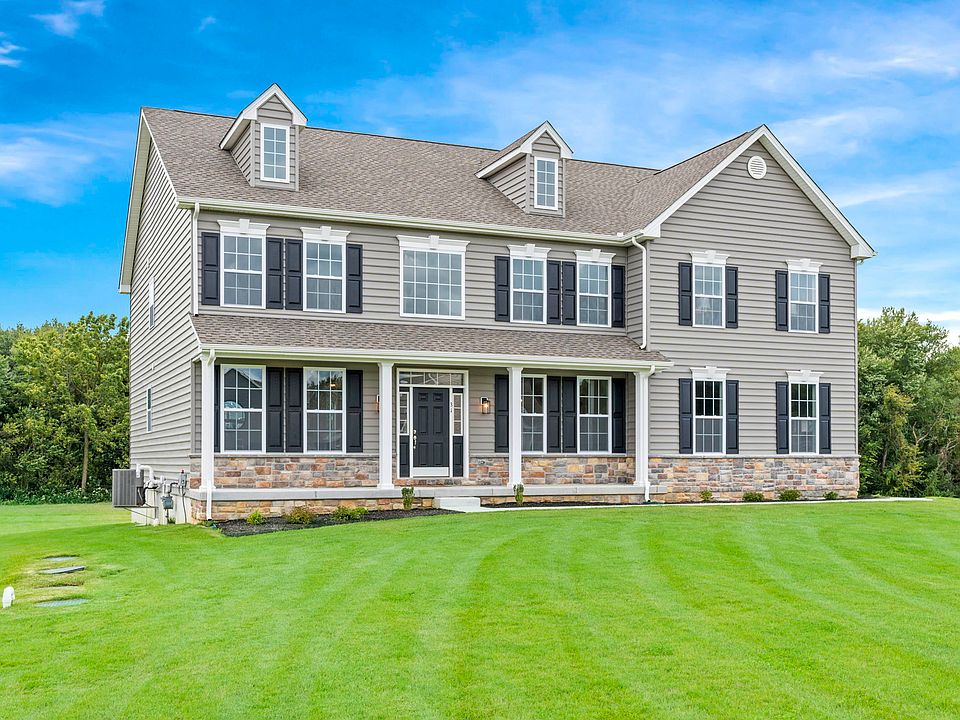
Source: JS Homes
7 homes in this community
Available homes
| Listing | Price | Bed / bath | Status |
|---|---|---|---|
| 10 Summit Dr | $636,990 | 4 bed / 3 bath | Available |
| 8 Summit Dr | $646,990 | 4 bed / 3 bath | Available |
| 9 Summit Dr | $660,990 | 4 bed / 3 bath | Available |
| 7 Summit Dr | $721,990 | 4 bed / 4 bath | Available |
Available lots
| Listing | Price | Bed / bath | Status |
|---|---|---|---|
| Summit Drive Smyrna | $595,990+ | 4 bed / 3 bath | Customizable |
| Summit Dr | $721,990+ | 4 bed / 3 bath | Customizable |
| Leigh Dr | $741,990+ | 4 bed / 4 bath | Customizable |
Source: JS Homes
Contact builder
By pressing Contact builder, you agree that Zillow Group and other real estate professionals may call/text you about your inquiry, which may involve use of automated means and prerecorded/artificial voices and applies even if you are registered on a national or state Do Not Call list. You don't need to consent as a condition of buying any property, goods, or services. Message/data rates may apply. You also agree to our Terms of Use.
Learn how to advertise your homesEstimated market value
Not available
Estimated sales range
Not available
$4,094/mo
Price history
| Date | Event | Price |
|---|---|---|
| 10/24/2024 | Listed for sale | $721,990$172/sqft |
Source: JS Homes Report a problem | ||
| 9/3/2024 | Listing removed | $721,990$172/sqft |
Source: JS Homes Report a problem | ||
| 7/25/2024 | Listed for sale | $721,990$172/sqft |
Source: JS Homes Report a problem | ||
Public tax history
Monthly payment
Neighborhood: 19977
Nearby schools
GreatSchools rating
- 7/10Clayton Intermediate SchoolGrades: 5-6Distance: 2.1 mi
- 4/10Smyrna Middle SchoolGrades: 7-8Distance: 4.2 mi
- 7/10Smyrna High SchoolGrades: 9-12Distance: 3.9 mi
