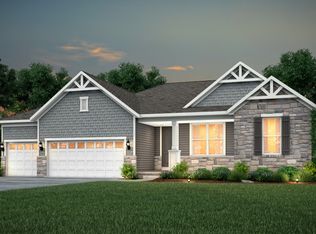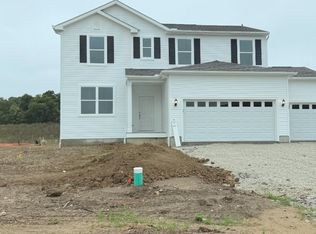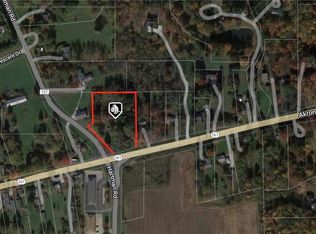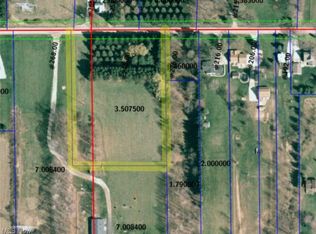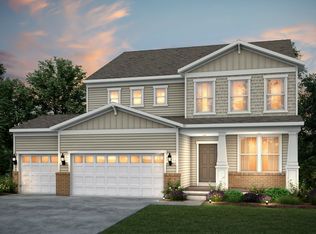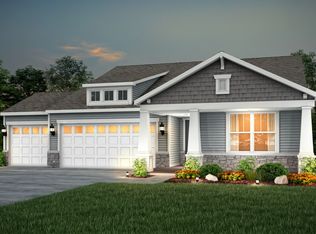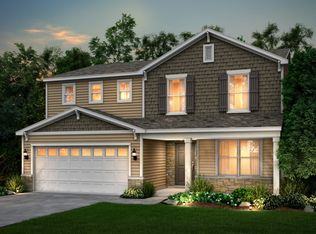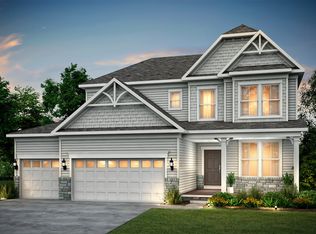1003 Barn Swallow Cir, Wadsworth, OH 44281
Empty lot
Start from scratch — choose the details to create your dream home from the ground up.
What's special
- 3 |
- 0 |
Travel times
Schedule tour
Select your preferred tour type — either in-person or real-time video tour — then discuss available options with the builder representative you're connected with.
Facts & features
Interior
Bedrooms & bathrooms
- Bedrooms: 4
- Bathrooms: 3
- Full bathrooms: 2
- 1/2 bathrooms: 1
Interior area
- Total interior livable area: 2,875 sqft
Video & virtual tour
Property
Parking
- Total spaces: 3
- Parking features: Garage
- Garage spaces: 3
Features
- Levels: 2.0
- Stories: 2
Details
- Parcel number: 05534C26068
Community & HOA
Community
- Subdivision: Mount Eaton Estates
Location
- Region: Wadsworth
Financial & listing details
- Price per square foot: $147/sqft
- Tax assessed value: $6,340
- Annual tax amount: $118
- Date on market: 10/12/2024
About the community
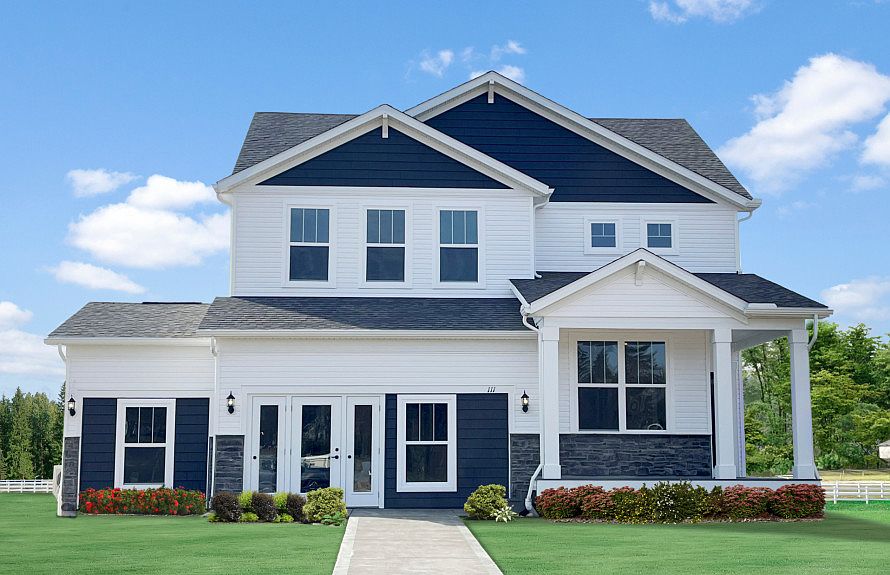
Source: Pulte
14 homes in this community
Available homes
| Listing | Price | Bed / bath | Status |
|---|---|---|---|
| 135 Country Meadow Ln | $468,260 | 4 bed / 3 bath | Available May 2026 |
| 217 Country Meadow Ln | $575,380 | 5 bed / 5 bath | Available July 2026 |
| 993 Delanie Dr | $549,490 | 2 bed / 3 bath | Available August 2026 |
| 977 Delanie Dr | $499,050 | 3 bed / 3 bath | Available September 2026 |
| 1008 Barn Swallow Cir | $465,000 | 4 bed / 3 bath | Pending |
Available lots
| Listing | Price | Bed / bath | Status |
|---|---|---|---|
Current home: 1003 Barn Swallow Cir | $422,990+ | 4 bed / 3 bath | Customizable |
| 1016 Barn Swallow Cir | $369,990+ | 3 bed / 2 bath | Customizable |
| 266 Country Meadow Ln | $369,990+ | 3 bed / 2 bath | Customizable |
| 1017 Delanie Dr | $396,990+ | 3 bed / 3 bath | Customizable |
| 233 Country Meadow Ln | $396,990+ | 3 bed / 3 bath | Customizable |
| 1009 Delanie Dr | $406,990+ | 3 bed / 3 bath | Customizable |
| 1009 Barn Swallow Cir | $412,990+ | 3 bed / 3 bath | Customizable |
| 968 Delanie Dr | $412,990+ | 3 bed / 3 bath | Customizable |
| 960 Delanie Dr | $422,990+ | 4 bed / 3 bath | Customizable |
Source: Pulte
Contact builder

By pressing Contact builder, you agree that Zillow Group and other real estate professionals may call/text you about your inquiry, which may involve use of automated means and prerecorded/artificial voices and applies even if you are registered on a national or state Do Not Call list. You don't need to consent as a condition of buying any property, goods, or services. Message/data rates may apply. You also agree to our Terms of Use.
Learn how to advertise your homesEstimated market value
Not available
Estimated sales range
Not available
Not available
Price history
| Date | Event | Price |
|---|---|---|
| 9/20/2025 | Price change | $422,990+0.7%$147/sqft |
Source: | ||
| 5/3/2025 | Price change | $419,990+0.7%$146/sqft |
Source: | ||
| 3/8/2025 | Price change | $416,990+1%$145/sqft |
Source: | ||
| 12/6/2024 | Price change | $412,990+0.7%$144/sqft |
Source: | ||
| 10/12/2024 | Listed for sale | $409,990$143/sqft |
Source: | ||
Public tax history
| Year | Property taxes | Tax assessment |
|---|---|---|
| 2024 | $118 | $2,220 |
Find assessor info on the county website
Monthly payment
Neighborhood: 44281
Nearby schools
GreatSchools rating
- 7/10Franklin Elementary SchoolGrades: K-4Distance: 1 mi
- 7/10Wadsworth Middle SchoolGrades: 6-8Distance: 2 mi
- 7/10Wadsworth High SchoolGrades: 9-12Distance: 1.9 mi
Schools provided by the builder
- Elementary: Franklin Elementary School
- District: Wadsworth City School District
Source: Pulte. This data may not be complete. We recommend contacting the local school district to confirm school assignments for this home.
