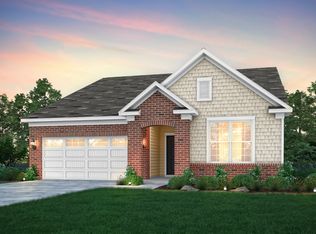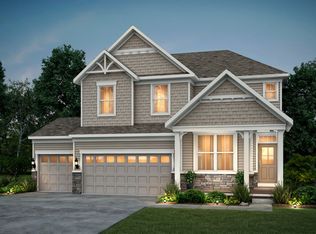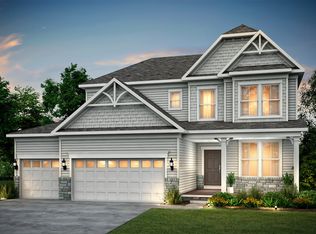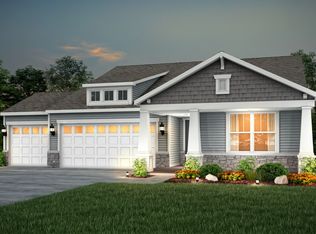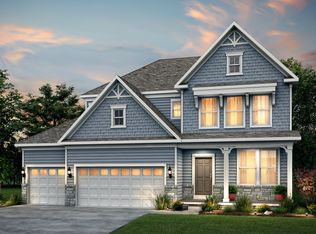Buildable plan: Aspire, Mount Eaton Estates, Wadsworth, OH 44281
Buildable plan
This is a floor plan you could choose to build within this community.
View move-in ready homesWhat's special
- 231 |
- 4 |
Travel times
Schedule tour
Select your preferred tour type — either in-person or real-time video tour — then discuss available options with the builder representative you're connected with.
Facts & features
Interior
Bedrooms & bathrooms
- Bedrooms: 4
- Bathrooms: 3
- Full bathrooms: 2
- 1/2 bathrooms: 1
Interior area
- Total interior livable area: 2,264 sqft
Video & virtual tour
Property
Parking
- Total spaces: 2
- Parking features: Garage
- Garage spaces: 2
Features
- Levels: 2.0
- Stories: 2
Construction
Type & style
- Home type: SingleFamily
- Property subtype: Single Family Residence
Condition
- New Construction
- New construction: Yes
Details
- Builder name: Pulte Homes
Community & HOA
Community
- Subdivision: Mount Eaton Estates
Location
- Region: Wadsworth
Financial & listing details
- Price per square foot: $167/sqft
- Date on market: 1/20/2026
About the community
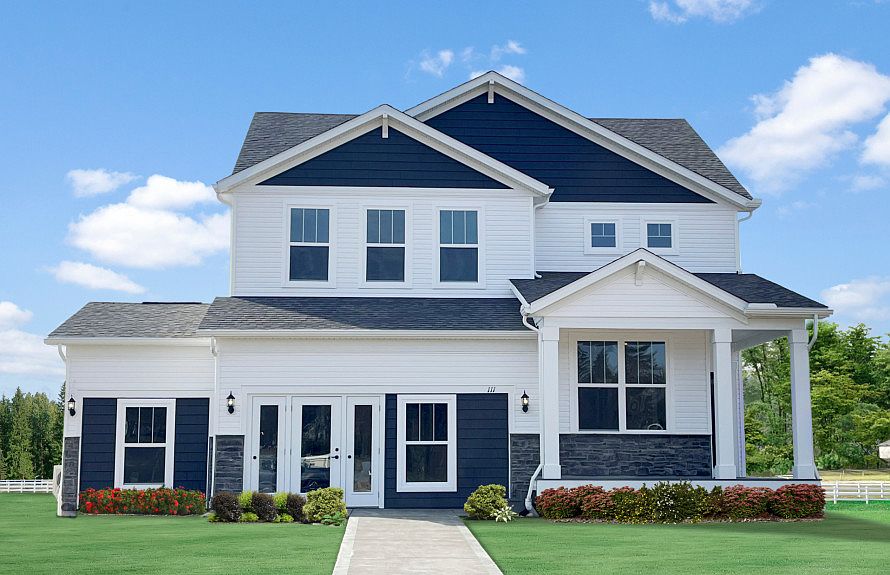
Source: Pulte
14 homes in this community
Homes based on this plan
| Listing | Price | Bed / bath | Status |
|---|---|---|---|
| 135 Country Meadow Ln | $468,260 | 4 bed / 3 bath | Available May 2026 |
Other available homes
| Listing | Price | Bed / bath | Status |
|---|---|---|---|
| 217 Country Meadow Ln | $575,380 | 5 bed / 5 bath | Available July 2026 |
| 993 Delanie Dr | $549,490 | 2 bed / 3 bath | Available August 2026 |
| 977 Delanie Dr | $499,050 | 3 bed / 3 bath | Available September 2026 |
| 1008 Barn Swallow Cir | $465,000 | 4 bed / 3 bath | Pending |
Available lots
| Listing | Price | Bed / bath | Status |
|---|---|---|---|
| 1016 Barn Swallow Cir | $369,990+ | 3 bed / 2 bath | Customizable |
| 266 Country Meadow Ln | $369,990+ | 3 bed / 2 bath | Customizable |
| 1017 Delanie Dr | $396,990+ | 3 bed / 3 bath | Customizable |
| 233 Country Meadow Ln | $396,990+ | 3 bed / 3 bath | Customizable |
| 1009 Delanie Dr | $406,990+ | 3 bed / 3 bath | Customizable |
| 1009 Barn Swallow Cir | $412,990+ | 3 bed / 3 bath | Customizable |
| 968 Delanie Dr | $412,990+ | 3 bed / 3 bath | Customizable |
| 1003 Barn Swallow Cir | $422,990+ | 4 bed / 3 bath | Customizable |
| 960 Delanie Dr | $422,990+ | 4 bed / 3 bath | Customizable |
Source: Pulte
Contact builder

By pressing Contact builder, you agree that Zillow Group and other real estate professionals may call/text you about your inquiry, which may involve use of automated means and prerecorded/artificial voices and applies even if you are registered on a national or state Do Not Call list. You don't need to consent as a condition of buying any property, goods, or services. Message/data rates may apply. You also agree to our Terms of Use.
Learn how to advertise your homesEstimated market value
Not available
Estimated sales range
Not available
$3,136/mo
Price history
| Date | Event | Price |
|---|---|---|
| 9/20/2025 | Price change | $377,990+0.8%$167/sqft |
Source: | ||
| 5/3/2025 | Price change | $374,990+0.8%$166/sqft |
Source: | ||
| 3/8/2025 | Price change | $371,990+1.1%$164/sqft |
Source: | ||
| 12/6/2024 | Price change | $367,990+0.8%$163/sqft |
Source: | ||
| 9/28/2024 | Price change | $364,990-5.2%$161/sqft |
Source: | ||
Public tax history
Monthly payment
Neighborhood: 44281
Nearby schools
GreatSchools rating
- 7/10Franklin Elementary SchoolGrades: K-4Distance: 0.9 mi
- 7/10Wadsworth Middle SchoolGrades: 6-8Distance: 1.9 mi
- 7/10Wadsworth High SchoolGrades: 9-12Distance: 1.7 mi
Schools provided by the builder
- Elementary: Franklin Elementary School
- District: Wadsworth City School District
Source: Pulte. This data may not be complete. We recommend contacting the local school district to confirm school assignments for this home.
