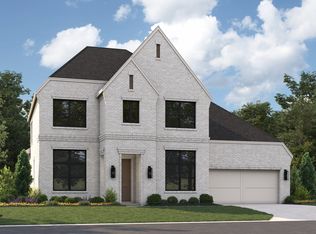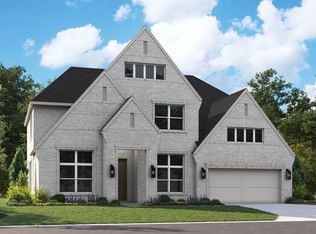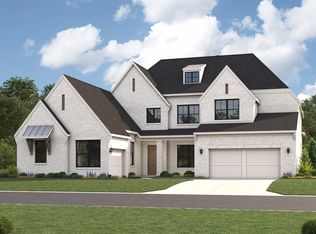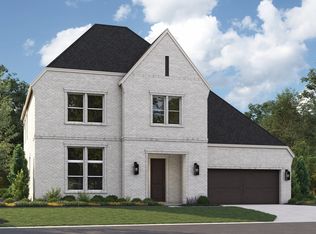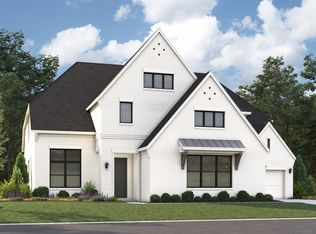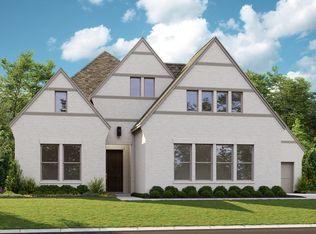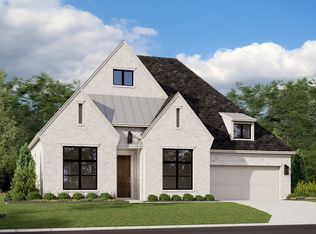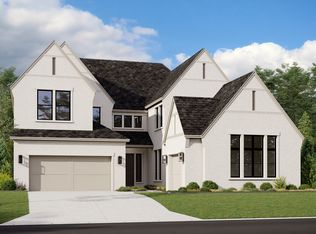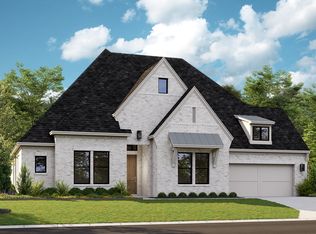Gorgeous 2-story home with a grand entrance with 20' ceilings. As you pass the stunning curved staircase you enter the heart of the home, the Great Room. You have a gas fireplace with optional beams and an optional sliding glass door. The chef's kitchen includes a large kitchen island and lots of counter space. The owner's bedroom has a vaulted ceiling and beautiful tall windows. The owner's bath has separate vanities, large shower with a seat and a huge closet that connects to the laundry room. Each bedroom has their own bathroom and walk-in closet.
from $1,129,900
Buildable plan: Plan 6061, Mosaic, Prosper, TX 75078
4beds
4,608sqft
Est.:
Single Family Residence
Built in 2026
-- sqft lot
$-- Zestimate®
$245/sqft
$-- HOA
Buildable plan
This is a floor plan you could choose to build within this community.
View move-in ready homesWhat's special
Gas fireplaceGreat roomTall windowsVaulted ceilingWalk-in closetHuge closetStunning curved staircase
- 6 |
- 0 |
Travel times
Schedule tour
Facts & features
Interior
Bedrooms & bathrooms
- Bedrooms: 4
- Bathrooms: 5
- Full bathrooms: 4
- 1/2 bathrooms: 1
Interior area
- Total interior livable area: 4,608 sqft
Video & virtual tour
Property
Parking
- Total spaces: 3
- Parking features: Garage
- Garage spaces: 3
Features
- Levels: 2.0
- Stories: 2
Construction
Type & style
- Home type: SingleFamily
- Property subtype: Single Family Residence
Condition
- New Construction
- New construction: Yes
Details
- Builder name: Tradition Homes
Community & HOA
Community
- Subdivision: Mosaic
Location
- Region: Prosper
Financial & listing details
- Price per square foot: $245/sqft
- Date on market: 11/26/2025
About the community
View community details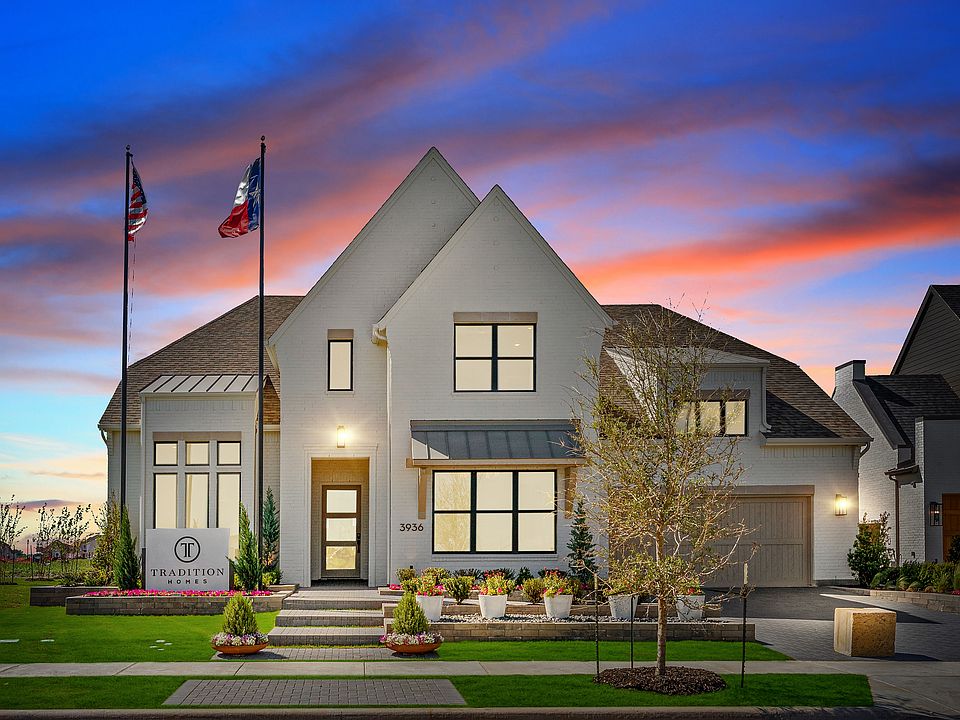
3936 Sunrise Ln, Prosper, TX 75078
Source: Tradition Homes
4 homes in this community
Available homes
| Listing | Price | Bed / bath | Status |
|---|---|---|---|
| 4416 Meander Way | $999,900 | 4 bed / 5 bath | Available |
| 4512 Meander Way | $1,134,900 | 4 bed / 5 bath | Available |
| 3728 Meander Way | $1,224,900 | 4 bed / 5 bath | Available |
| 3812 Meander Way | $1,239,900 | 5 bed / 6 bath | Available |
Source: Tradition Homes
Contact agent
Connect with a local agent that can help you get answers to your questions.
By pressing Contact agent, you agree that Zillow Group and its affiliates, and may call/text you about your inquiry, which may involve use of automated means and prerecorded/artificial voices. You don't need to consent as a condition of buying any property, goods or services. Message/data rates may apply. You also agree to our Terms of Use. Zillow does not endorse any real estate professionals. We may share information about your recent and future site activity with your agent to help them understand what you're looking for in a home.
Learn how to advertise your homesEstimated market value
Not available
Estimated sales range
Not available
$5,530/mo
Price history
| Date | Event | Price |
|---|---|---|
| 2/5/2025 | Listed for sale | $1,129,900$245/sqft |
Source: | ||
Public tax history
Tax history is unavailable.
Monthly payment
Neighborhood: 75078
Nearby schools
GreatSchools rating
- 8/10MRS Jerry Bryant Elementary SchoolGrades: PK-5Distance: 1.8 mi
- 8/10William Rushing MiddleGrades: 6-8Distance: 2.2 mi
- 7/10Prosper High SchoolGrades: 9-12Distance: 2.9 mi

