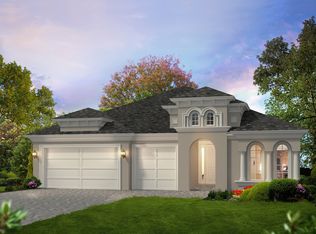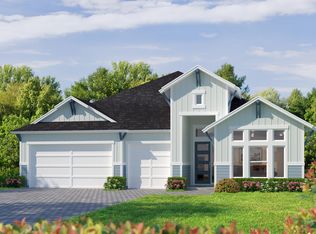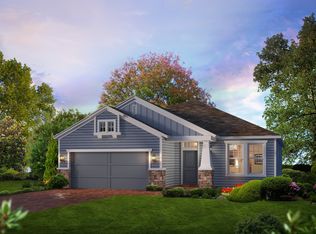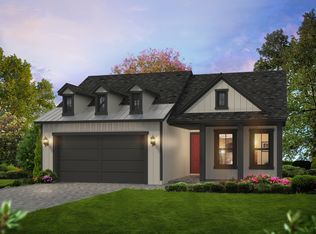Buildable plan: Serena, Mosaic, Daytona Beach, FL 32124
Buildable plan
This is a floor plan you could choose to build within this community.
View move-in ready homesWhat's special
- 33 |
- 1 |
Travel times
Schedule tour
Select your preferred tour type — either in-person or real-time video tour — then discuss available options with the builder representative you're connected with.
Facts & features
Interior
Bedrooms & bathrooms
- Bedrooms: 4
- Bathrooms: 3
- Full bathrooms: 3
Interior area
- Total interior livable area: 2,217 sqft
Property
Parking
- Total spaces: 2
- Parking features: Garage
- Garage spaces: 2
Features
- Levels: 1.0
- Stories: 1
Construction
Type & style
- Home type: SingleFamily
- Property subtype: Single Family Residence
Condition
- New Construction
- New construction: Yes
Details
- Builder name: ICI Homes
Community & HOA
Community
- Subdivision: Mosaic
Location
- Region: Daytona Beach
Financial & listing details
- Price per square foot: $241/sqft
- Date on market: 10/12/2025
About the community
Source: ICI Homes
2 homes in this community
Available homes
| Listing | Price | Bed / bath | Status |
|---|---|---|---|
| 278 Azure Mist Way | $534,900 | 4 bed / 2 bath | Available |
| 247 Azure Mist Way | $559,006 | 3 bed / 2 bath | Available |
Source: ICI Homes
Contact builder
By pressing Contact builder, you agree that Zillow Group and other real estate professionals may call/text you about your inquiry, which may involve use of automated means and prerecorded/artificial voices and applies even if you are registered on a national or state Do Not Call list. You don't need to consent as a condition of buying any property, goods, or services. Message/data rates may apply. You also agree to our Terms of Use.
Learn how to advertise your homesEstimated market value
Not available
Estimated sales range
Not available
$2,898/mo
Price history
| Date | Event | Price |
|---|---|---|
| 12/24/2024 | Price change | $534,900+0.4%$241/sqft |
Source: ICI Homes | ||
| 11/26/2024 | Price change | $532,900+0.4%$240/sqft |
Source: ICI Homes | ||
| 11/8/2024 | Price change | $530,900+0.6%$239/sqft |
Source: ICI Homes | ||
| 1/31/2024 | Listed for sale | $527,900+1%$238/sqft |
Source: ICI Homes | ||
| 12/6/2023 | Listing removed | -- |
Source: ICI Homes | ||
Public tax history
Monthly payment
Neighborhood: 32124
Nearby schools
GreatSchools rating
- 3/10Champion Elementary SchoolGrades: PK-5Distance: 1.5 mi
- 5/10David C Hinson Sr Middle SchoolGrades: 6-8Distance: 4.1 mi
- 4/10Mainland High SchoolGrades: 9-12Distance: 4.6 mi










