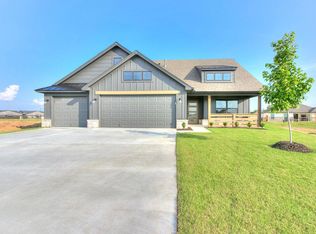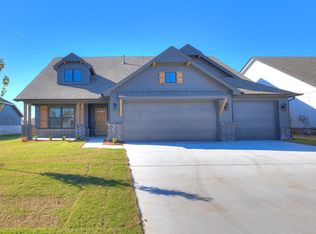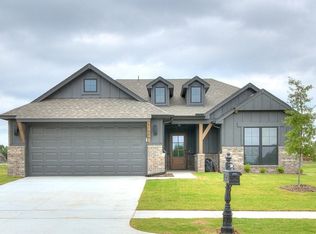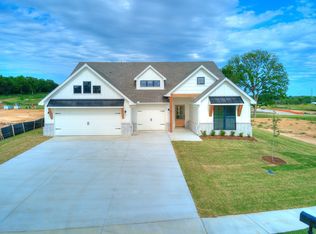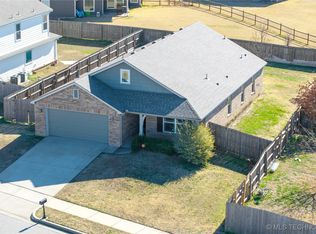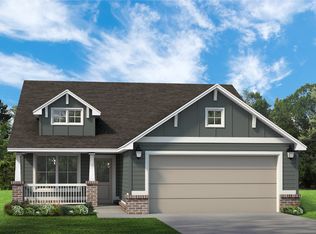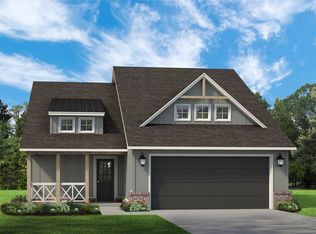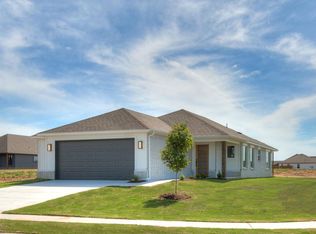Buildable plan: Phoenix, Morrow Place, Owasso, OK 74055
Buildable plan
This is a floor plan you could choose to build within this community.
View move-in ready homesWhat's special
- 67 |
- 4 |
Travel times
Schedule tour
Select your preferred tour type — either in-person or real-time video tour — then discuss available options with the builder representative you're connected with.
Facts & features
Interior
Bedrooms & bathrooms
- Bedrooms: 3
- Bathrooms: 2
- Full bathrooms: 2
Interior area
- Total interior livable area: 1,535 sqft
Video & virtual tour
Property
Parking
- Total spaces: 2
- Parking features: Garage
- Garage spaces: 2
Features
- Levels: 1.0
- Stories: 1
Construction
Type & style
- Home type: SingleFamily
- Property subtype: Single Family Residence
Condition
- New Construction
- New construction: Yes
Details
- Builder name: Simmons Homes
Community & HOA
Community
- Subdivision: Morrow Place
HOA
- Has HOA: Yes
Location
- Region: Owasso
Financial & listing details
- Price per square foot: $196/sqft
- Date on market: 1/9/2026
About the community
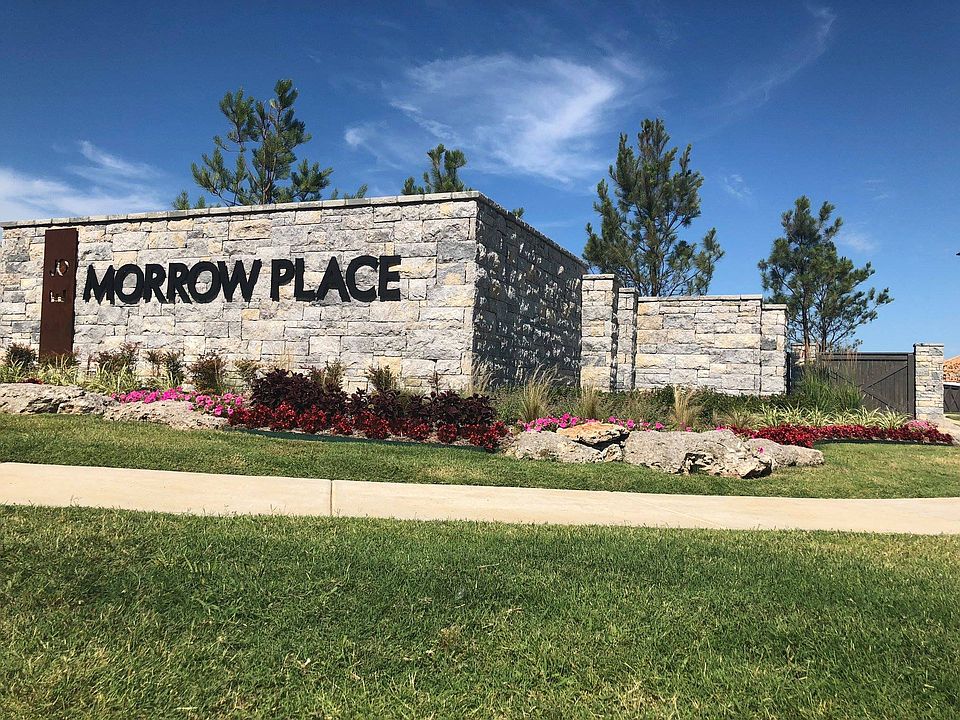
Source: Simmons Homes
3 homes in this community
Homes based on this plan
| Listing | Price | Bed / bath | Status |
|---|---|---|---|
| 13305 E 123rd Pl N | $328,555 | 3 bed / 2 bath | Available May 2026 |
Other available homes
| Listing | Price | Bed / bath | Status |
|---|---|---|---|
| 12501 N 134th East Ave | $366,143 | 4 bed / 2 bath | Move-in ready |
| 13303 E 123rd Pl N | $337,595 | 4 bed / 2 bath | Available May 2026 |
Source: Simmons Homes
Contact builder

By pressing Contact builder, you agree that Zillow Group and other real estate professionals may call/text you about your inquiry, which may involve use of automated means and prerecorded/artificial voices and applies even if you are registered on a national or state Do Not Call list. You don't need to consent as a condition of buying any property, goods, or services. Message/data rates may apply. You also agree to our Terms of Use.
Learn how to advertise your homesEstimated market value
$300,100
$285,000 - $315,000
$1,873/mo
Price history
| Date | Event | Price |
|---|---|---|
| 7/3/2025 | Listed for sale | $300,500$196/sqft |
Source: | ||
Public tax history
Monthly payment
Neighborhood: 74055
Nearby schools
GreatSchools rating
- 6/10Lucille Ellingwood Morrow Elementary SchoolGrades: PK-5Distance: 0.3 mi
- 5/10Owasso 8th Grade CenterGrades: 8Distance: 3.8 mi
- 9/10Owasso High SchoolGrades: 9-12Distance: 3.9 mi
Schools provided by the builder
- Elementary: Morrow Elementary School
- Middle: Owasso 6th Grade Center, Owasso 7th Grad
- High: Owasso High School
- District: Owasso School District
Source: Simmons Homes. This data may not be complete. We recommend contacting the local school district to confirm school assignments for this home.
