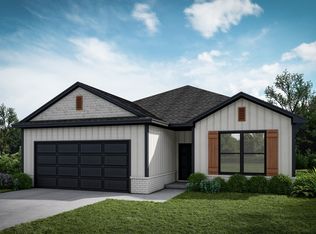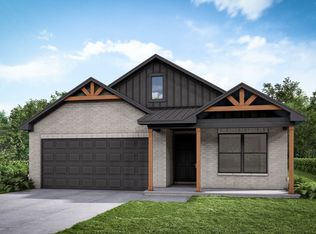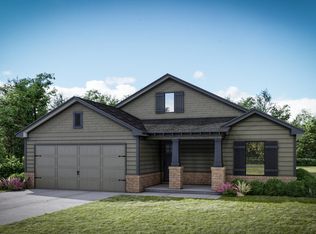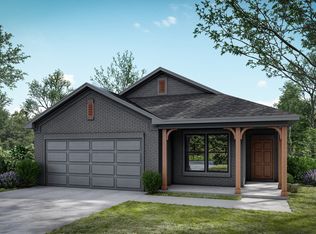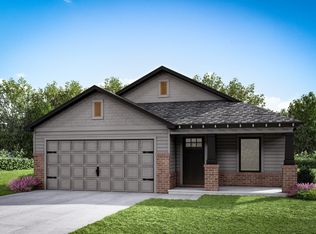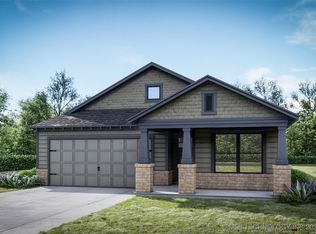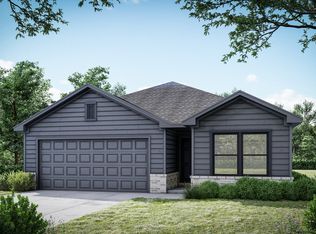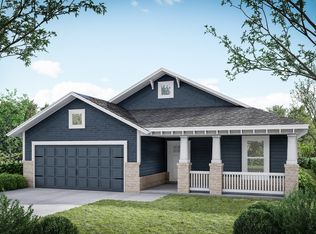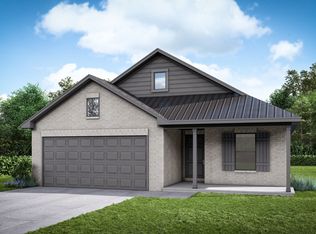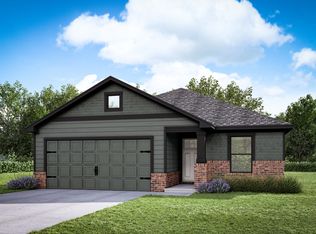Buildable plan: Dakota, Morrow Place III, Collinsville, OK 74021
Buildable plan
This is a floor plan you could choose to build within this community.
View move-in ready homesWhat's special
- 19 |
- 0 |
Travel times
Schedule tour
Select your preferred tour type — either in-person or real-time video tour — then discuss available options with the builder representative you're connected with.
Facts & features
Interior
Bedrooms & bathrooms
- Bedrooms: 3
- Bathrooms: 2
- Full bathrooms: 2
Heating
- Natural Gas, Electric
Cooling
- Central Air
Features
- Wired for Data, Walk-In Closet(s)
- Windows: Double Pane Windows
Interior area
- Total interior livable area: 1,519 sqft
Property
Parking
- Total spaces: 2
- Parking features: Attached
- Attached garage spaces: 2
Features
- Levels: 1.0
- Stories: 1
- Patio & porch: Patio
Construction
Type & style
- Home type: SingleFamily
- Property subtype: Single Family Residence
Condition
- New Construction
- New construction: Yes
Details
- Builder name: Capital Homes
Community & HOA
Community
- Subdivision: Morrow Place III
Location
- Region: Collinsville
Financial & listing details
- Price per square foot: $193/sqft
- Date on market: 11/15/2025
About the community
Source: Capital Homes
2 homes in this community
Available homes
| Listing | Price | Bed / bath | Status |
|---|---|---|---|
| 12513 N 134th Ave | $316,733 | 3 bed / 2 bath | Available |
| 12513 N 134th East Ave | $316,733 | 3 bed / 2 bath | Available |
Source: Capital Homes
Community ratings & reviews
- Quality
- 4.8
- Experience
- 4.7
- Value
- 4.5
- Responsiveness
- 4.8
- Confidence
- 4.8
- Care
- 4.7
- Jason T.Verified Buyer
The whole experience with Capital Homes was extremely easy and every step was communicated. They were great to answer all our questions quickly and to make sure we were 100% satisfied with what we wanted and what we received.
Response from the builderWe appreciate your feedback and are so pleased with how your house has come to life! Thanks for letting us be apart of your homebuying journey! Happy holidays!
- Logan L.Verified Buyer
We’ve absolutely loved every moment of the build process. Wayne was very thorough and made sure we were happy and informed throughout, and was very responsive to any questions we had. Perfect experience, Wayne is an asset to the Capital Homes team!
Response from the builderThank you for the glowing feedback! We couldn't agree more. We are very proud and thankful for our team members and honored you chose us for such an important new chapter in your life! We hope you enjoy your beautiful new home and are thankful for people like you this holiday season!
- Kathleen Lynn A.Verified Buyer
It was wonderful
Response from the builderThank you for the positive feedback! We'll review your answers with the team. In the meantime, enjoy your beautiful new home and happy holidays!
Contact builder

By pressing Contact builder, you agree that Zillow Group and other real estate professionals may call/text you about your inquiry, which may involve use of automated means and prerecorded/artificial voices and applies even if you are registered on a national or state Do Not Call list. You don't need to consent as a condition of buying any property, goods, or services. Message/data rates may apply. You also agree to our Terms of Use.
Learn how to advertise your homesEstimated market value
Not available
Estimated sales range
Not available
$1,802/mo
Price history
| Date | Event | Price |
|---|---|---|
| 7/15/2025 | Price change | $293,306+0%$193/sqft |
Source: | ||
| 6/19/2025 | Price change | $293,262+0%$193/sqft |
Source: | ||
| 5/16/2025 | Price change | $293,259+0.5%$193/sqft |
Source: | ||
| 4/12/2025 | Price change | $291,837+1%$192/sqft |
Source: | ||
| 3/15/2025 | Price change | $288,973+0.7%$190/sqft |
Source: | ||
Public tax history
Monthly payment
Neighborhood: 74021
Nearby schools
GreatSchools rating
- 6/10Lucille Ellingwood Morrow Elementary SchoolGrades: PK-5Distance: 0.4 mi
- 5/10Owasso 8th Grade CenterGrades: 8Distance: 3.8 mi
- 9/10Owasso High SchoolGrades: 9-12Distance: 4 mi
Schools provided by the builder
- High: Owasso High School
- District: Owasso School District
Source: Capital Homes. This data may not be complete. We recommend contacting the local school district to confirm school assignments for this home.
