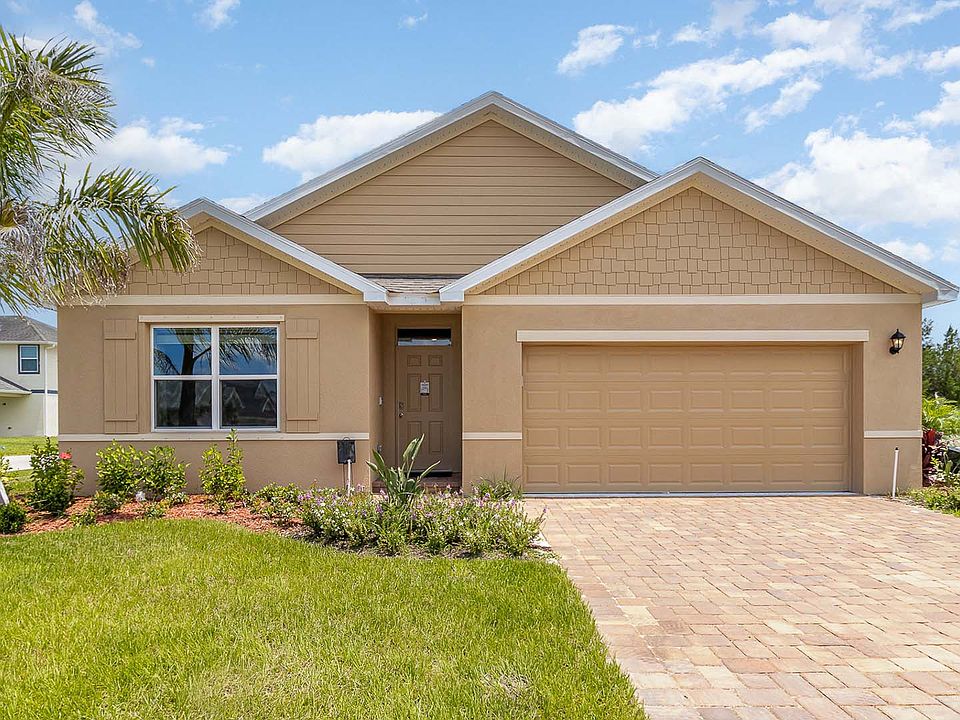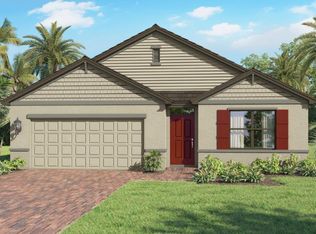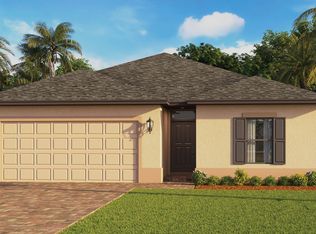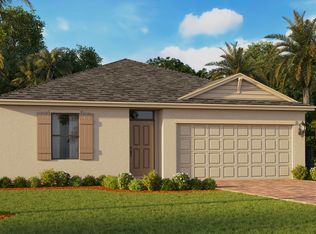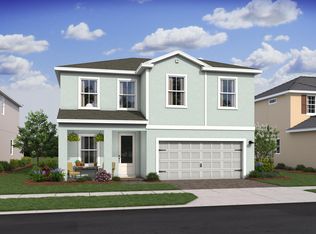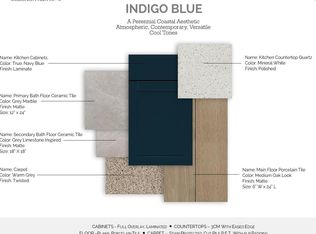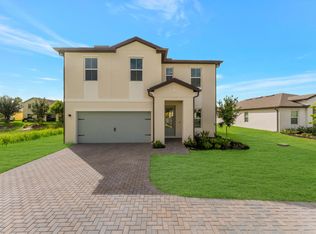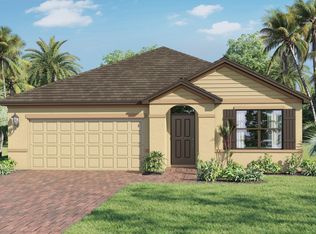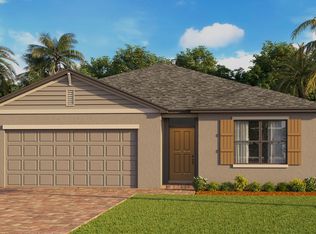Buildable plan: Elston, Morningside, Fort Pierce, FL 34945
Buildable plan
This is a floor plan you could choose to build within this community.
View move-in ready homesWhat's special
- 36 |
- 4 |
Travel times
Schedule tour
Select your preferred tour type — either in-person or real-time video tour — then discuss available options with the builder representative you're connected with.
Facts & features
Interior
Bedrooms & bathrooms
- Bedrooms: 4
- Bathrooms: 3
- Full bathrooms: 2
- 1/2 bathrooms: 1
Interior area
- Total interior livable area: 2,260 sqft
Property
Parking
- Total spaces: 2
- Parking features: Garage
- Garage spaces: 2
Features
- Levels: 2.0
- Stories: 2
Construction
Type & style
- Home type: SingleFamily
- Property subtype: Single Family Residence
Condition
- New Construction
- New construction: Yes
Details
- Builder name: D.R. Horton
Community & HOA
Community
- Subdivision: Morningside
Location
- Region: Fort Pierce
Financial & listing details
- Price per square foot: $167/sqft
- Date on market: 10/17/2025
About the community
Source: DR Horton
7 homes in this community
Available homes
| Listing | Price | Bed / bath | Status |
|---|---|---|---|
| 492 Seafoam Circle | $315,000 | 4 bed / 2 bath | Available |
| 9505 Silver Sands Lane | $329,990 | 4 bed / 2 bath | Available |
| 9603 Sea Spray Drive | $338,990 | 3 bed / 2 bath | Available |
| 9611 Sea Spray Drive | $339,990 | 4 bed / 2 bath | Available |
| 9619 Sea Spray Drive | $354,000 | 4 bed / 2 bath | Available |
| 9627 Sea Spray Drive | $354,430 | 3 bed / 2 bath | Available |
| 9634 Sea Spray Drive | $403,430 | 4 bed / 2 bath | Available |
Source: DR Horton
Contact builder

By pressing Contact builder, you agree that Zillow Group and other real estate professionals may call/text you about your inquiry, which may involve use of automated means and prerecorded/artificial voices and applies even if you are registered on a national or state Do Not Call list. You don't need to consent as a condition of buying any property, goods, or services. Message/data rates may apply. You also agree to our Terms of Use.
Learn how to advertise your homesEstimated market value
$392,000
$372,000 - $412,000
$2,927/mo
Price history
| Date | Event | Price |
|---|---|---|
| 7/15/2025 | Price change | $377,990+0.3%$167/sqft |
Source: | ||
| 6/24/2025 | Price change | $376,990+0.3%$167/sqft |
Source: | ||
| 6/10/2025 | Price change | $375,990+0.3%$166/sqft |
Source: | ||
| 2/13/2025 | Price change | $374,990-5.1%$166/sqft |
Source: | ||
| 1/7/2025 | Price change | $394,990-1.3%$175/sqft |
Source: | ||
Public tax history
Monthly payment
Neighborhood: 34945
Nearby schools
GreatSchools rating
- 4/10Chester A. Moore Elementary SchoolGrades: PK-5Distance: 4.2 mi
- 5/10Forest Grove Middle SchoolGrades: 6-8Distance: 5.4 mi
- 4/10Fort Pierce Central High SchoolGrades: 8-12Distance: 6.1 mi
Schools provided by the builder
- Elementary: Samuel S. Gaines Academy K-8
- Middle: Forest Grove Middle School
- High: Fort Pierce Central High School
- District: St. Lucie
Source: DR Horton. This data may not be complete. We recommend contacting the local school district to confirm school assignments for this home.
