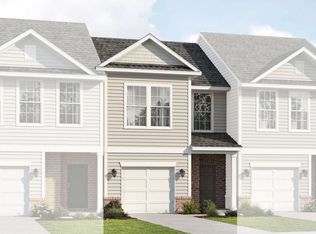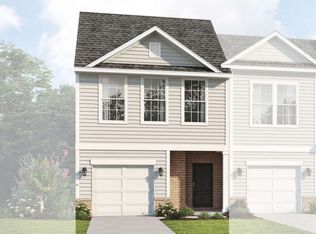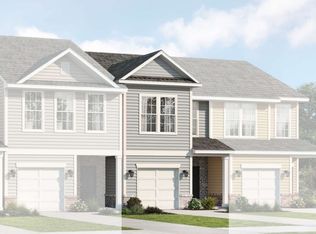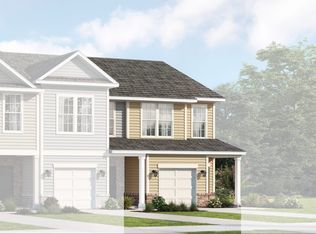Discover affordable new townhomes in sought-after Fulton County at Morning Creek Forest, starting from the $270s. These thoughtfully designed 3-bedroom homes offer modern layouts, quality finishes, and a stylish, low-maintenance lifestyle with lawn care included. Located just 17 miles from Downtown Atlanta and near I-85, this community provides easy access to the airport, shopping, and entertainment-perfect for commuters and families alike. Morning Creek Forest combines smart living, convenience, and great value-turn your rent into homeownership today.
Get $15,000 in Flex Cash and an included refrigerator, plus see if you qualify for the $17,500 FirstHome Assist grant through our trusted lender-giving eligible buyers up to $32,500 toward your down payment and/or closing costs, with no repayment required! Call today to see if you qualify!
New construction
from $281,990
Buildable plan: Taylor, Morning Creek Forest, Atlanta, GA 30349
3beds
1,384sqft
Est.:
Townhouse
Built in 2026
-- sqft lot
$-- Zestimate®
$204/sqft
$-- HOA
Buildable plan
This is a floor plan you could choose to build within this community.
View move-in ready homesWhat's special
Modern layoutsQuality finishes
- 49 |
- 2 |
Travel times
Schedule tour
Facts & features
Interior
Bedrooms & bathrooms
- Bedrooms: 3
- Bathrooms: 3
- Full bathrooms: 2
- 1/2 bathrooms: 1
Interior area
- Total interior livable area: 1,384 sqft
Video & virtual tour
Property
Parking
- Total spaces: 1
- Parking features: Garage
- Garage spaces: 1
Features
- Levels: 2.0
- Stories: 2
Construction
Type & style
- Home type: Townhouse
- Property subtype: Townhouse
Condition
- New Construction
- New construction: Yes
Details
- Builder name: Peachtree Building Group
Community & HOA
Community
- Subdivision: Morning Creek Forest
Location
- Region: Atlanta
Financial & listing details
- Price per square foot: $204/sqft
- Date on market: 1/21/2026
About the community
Discover affordable new townhomes in sought-after Fulton County at Morning Creek Forest, starting from the $270s. These thoughtfully designed 3-bedroom homes offer modern layouts, quality finishes, and a stylish, low-maintenance lifestyle with lawn care included. Located just 17 miles from Downtown Atlanta and near I-85, this community provides easy access to the airport, shopping, and entertainment-perfect for commuters and families alike. Morning Creek Forest combines smart living, convenience, and great value-turn your rent into homeownership today.
Get $15,000 in Flex Cash and an included refrigerator, plus see if you qualify for the $17,500 FirstHome Assist grant through our trusted lender-giving eligible buyers up to $32,500 toward your down payment and/or closing costs, with no repayment required! Call today to see if you qualify!
6135 Ripple Way, South Fulton, GA 30349
Source: Peachtree Building Group
14 homes in this community
Available homes
| Listing | Price | Bed / bath | Status |
|---|---|---|---|
| 6202 Ripple Way #88 | $271,003 | 3 bed / 3 bath | Available |
| 3405 Ripple Loop #127 | $272,003 | 3 bed / 3 bath | Available |
| 6190 Ripple Way #85 | $272,003 | 3 bed / 3 bath | Available |
| 6198 Ripple Way #87 | $272,003 | 3 bed / 3 bath | Available |
| 6210 Ripple Way #90 | $272,003 | 3 bed / 3 bath | Available |
| 6178 Ripple Way #82 | $275,736 | 3 bed / 3 bath | Available |
| 6178 Ripple Way S | $275,736 | 3 bed / 3 bath | Available |
| 6194 Ripple Way #86 | $276,033 | 3 bed / 3 bath | Available |
| 6202 Ripple Way S | $271,003 | 3 bed / 3 bath | Under construction |
| 3405 Ripple Loop S | $272,003 | 3 bed / 3 bath | Under construction |
| 6190 Ripple Way S | $272,003 | 3 bed / 3 bath | Under construction |
| 6198 Ripple Way S | $272,003 | 3 bed / 3 bath | Under construction |
| 6210 Ripple Way S | $272,003 | 3 bed / 3 bath | Under construction |
| 6194 Ripple Way S | $276,033 | 3 bed / 3 bath | Under construction |
Source: Peachtree Building Group
Contact agent
Connect with a local agent that can help you get answers to your questions.
By pressing Contact agent, you agree that Zillow Group and its affiliates, and may call/text you about your inquiry, which may involve use of automated means and prerecorded/artificial voices. You don't need to consent as a condition of buying any property, goods or services. Message/data rates may apply. You also agree to our Terms of Use. Zillow does not endorse any real estate professionals. We may share information about your recent and future site activity with your agent to help them understand what you're looking for in a home.
Learn how to advertise your homesEstimated market value
Not available
Estimated sales range
Not available
$2,188/mo
Price history
| Date | Event | Price |
|---|---|---|
| 3/4/2025 | Listed for sale | $281,990$204/sqft |
Source: Peachtree Building Group Report a problem | ||
Public tax history
Tax history is unavailable.
Monthly payment
Neighborhood: 30349
Nearby schools
GreatSchools rating
- 5/10Feldwood Elementary SchoolGrades: PK-5Distance: 0.8 mi
- 5/10Woodland Middle SchoolGrades: 6-8Distance: 5.4 mi
- 3/10Banneker High SchoolGrades: 9-12Distance: 1 mi




