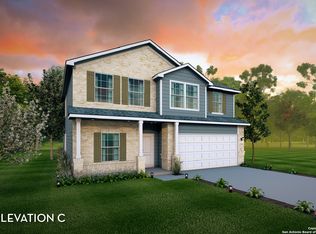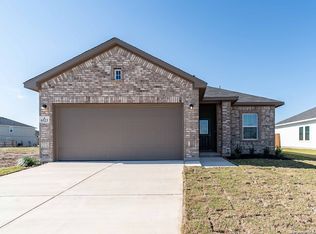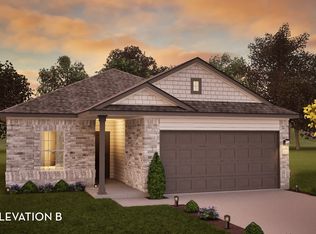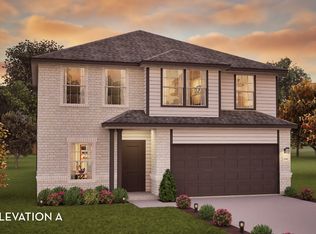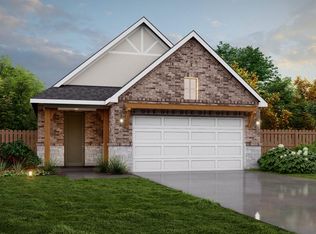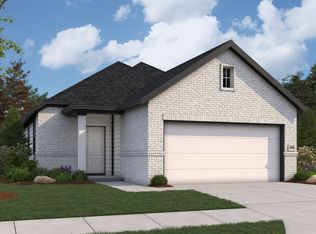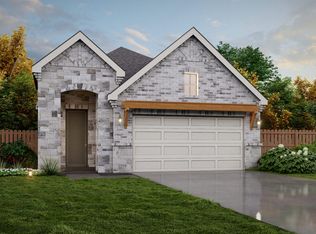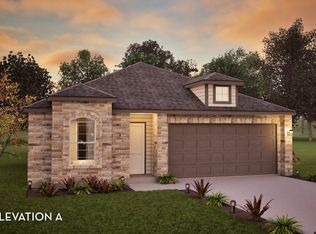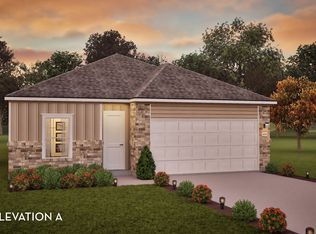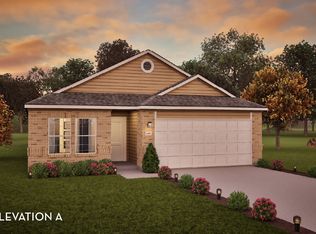Buildable plan: Comal, Morgan Meadows, San Antonio, TX 78253
Buildable plan
This is a floor plan you could choose to build within this community.
View move-in ready homesWhat's special
- 16 |
- 1 |
Travel times
Schedule tour
Select your preferred tour type — either in-person or real-time video tour — then discuss available options with the builder representative you're connected with.
Facts & features
Interior
Bedrooms & bathrooms
- Bedrooms: 3
- Bathrooms: 2
- Full bathrooms: 2
Interior area
- Total interior livable area: 1,604 sqft
Video & virtual tour
Property
Parking
- Total spaces: 2
- Parking features: Garage
- Garage spaces: 2
Features
- Levels: 1.0
- Stories: 1
Construction
Type & style
- Home type: SingleFamily
- Property subtype: Single Family Residence
Condition
- New Construction
- New construction: Yes
Details
- Builder name: CastleRock Communities
Community & HOA
Community
- Subdivision: Morgan Meadows
Location
- Region: San Antonio
Financial & listing details
- Price per square foot: $185/sqft
- Date on market: 1/5/2026
About the community
Astronomical Savings Await! With a 3.99% Buy Down Rate*
Years: 1-2: 3.99% - Years 3-30: 499% Fixed Mortgage Rate.Source: Castlerock Communities
7 homes in this community
Available homes
| Listing | Price | Bed / bath | Status |
|---|---|---|---|
| 6437 Scooby Acres | $299,966 | 3 bed / 2 bath | Available |
| 6523 Scooby Acres | $329,990 | 3 bed / 2 bath | Available |
| 6714 Velma Path | $340,031 | 4 bed / 2 bath | Available |
| 6543 Scooby Acres | $345,990 | 3 bed / 2 bath | Available |
| 6726 Velma Path | $349,990 | 4 bed / 2 bath | Available |
| 6738 Velma Path | $438,789 | 4 bed / 4 bath | Available |
| 6421 Scooby Acres | $437,853 | 4 bed / 4 bath | Pending |
Source: Castlerock Communities
Contact builder
By pressing Contact builder, you agree that Zillow Group and other real estate professionals may call/text you about your inquiry, which may involve use of automated means and prerecorded/artificial voices and applies even if you are registered on a national or state Do Not Call list. You don't need to consent as a condition of buying any property, goods, or services. Message/data rates may apply. You also agree to our Terms of Use.
Learn how to advertise your homesEstimated market value
Not available
Estimated sales range
Not available
$1,970/mo
Price history
| Date | Event | Price |
|---|---|---|
| 9/5/2025 | Price change | $296,990+1%$185/sqft |
Source: Castlerock Communities Report a problem | ||
| 4/1/2025 | Listed for sale | $293,990$183/sqft |
Source: Castlerock Communities Report a problem | ||
Public tax history
Astronomical Savings Await! With a 3.99% Buy Down Rate*
Years: 1-2: 3.99% - Years 3-30: 499% Fixed Mortgage Rate.Source: CastleRock CommunitiesMonthly payment
Neighborhood: 78253
Nearby schools
GreatSchools rating
- 9/10Henderson Elementary SchoolGrades: PK-5Distance: 1.6 mi
- 6/10Straus MiddleGrades: 6-8Distance: 1.1 mi
- 6/10Harlan High SchoolGrades: 9-12Distance: 1.1 mi
Schools provided by the builder
- Elementary: Reed Elementary School
- Middle: Joe Straus III Middle School
- High: Harlan High School
- District: Northside ISD
Source: Castlerock Communities. This data may not be complete. We recommend contacting the local school district to confirm school assignments for this home.
