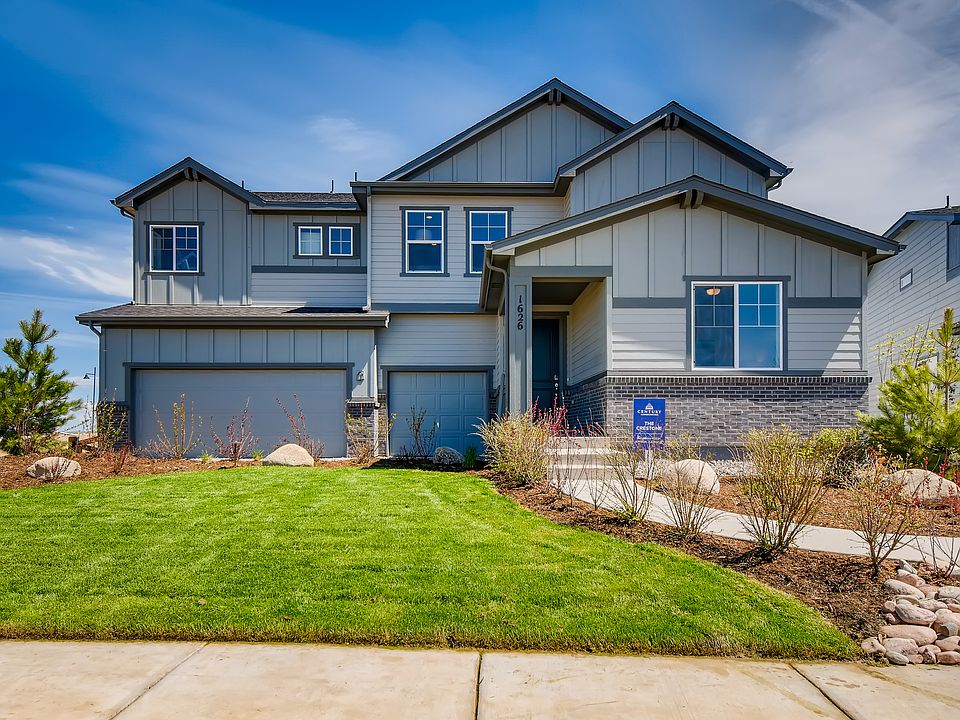The Harvard plan boasts a dazzling layout and versatile functionality-including an optional multi-gen suite with a private garage entrance, a living area and a bedroom. Upon entering, a grand two-story foyer leads you underneath a second-floor catwalk and into an expansive vaulted great room with backyard access. The great room also flows into a beautiful kitchen with a large center island, a walk-in pantry, and a charming breakfast nook with a slider to the backyard. Additional main-floor highlights include a formal dining room off the foyer-boasting special access to the kitchen-a flex room, and a secluded bedroom with an en-suite bath at the back of the home. Upstairs, you'll find a versatile loft, three more secondary bedrooms-one with an attached bathroom-and a sprawling owner's suite with a walk-in closet and a private dual-vanity bathroom. A full unfinished basement completes the home. Additional options may include: Patio/covered patio/deck/covered deck Gourmet kitchen/chef's kitchen Study in lieu of formal dining room Freestanding tub in owner's bath Unfinished basement options
Special offer
from $939,990
Buildable plan: Harvard | Residence 50266, Morgan Hill, Erie, CO 80516
5beds
3,548sqft
Single Family Residence
Built in 2025
-- sqft lot
$929,300 Zestimate®
$265/sqft
$-- HOA
Buildable plan
This is a floor plan you could choose to build within this community.
View move-in ready homes- 47 |
- 1 |
Travel times
Schedule tour
Select your preferred tour type — either in-person or real-time video tour — then discuss available options with the builder representative you're connected with.
Select a date
Facts & features
Interior
Bedrooms & bathrooms
- Bedrooms: 5
- Bathrooms: 5
- Full bathrooms: 4
- 1/2 bathrooms: 1
Interior area
- Total interior livable area: 3,548 sqft
Video & virtual tour
Property
Parking
- Total spaces: 3
- Parking features: Garage
- Garage spaces: 3
Construction
Type & style
- Home type: SingleFamily
- Property subtype: Single Family Residence
Condition
- New Construction
- New construction: Yes
Details
- Builder name: Century Communities
Community & HOA
Community
- Subdivision: Morgan Hill
Location
- Region: Erie
Financial & listing details
- Price per square foot: $265/sqft
- Date on market: 4/27/2025
About the community
Welcome to Morgan Hill, a new home community offering inspired new houses for sale in Erie, CO. Conveniently situated near I-25, Morgan Hill boasts a prime location with easy access to employment and cultural centers in Denver and Boulder. Known for its small-town charm, Erie features an array of local activities, including a historical downtown district, the Dougherty Museum, Erie Lake, Erie Community Park, Colorado National Golf Club and treasured community events, such as the annual Erie Town Fair and Balloon Festival. Morgan Hill has some of the best homebuying sites in the Denver Metro, showcasing an inspired selection of one- and two-story plans with contemporary open-concept layouts and designer-selected finishes. Explore these beautiful new homes for sale near Boulder, CO and start your dream home journey at Morgan Hill today!
2025 Flash Sale - CO
2025 Flash Sale - COSource: Century Communities

