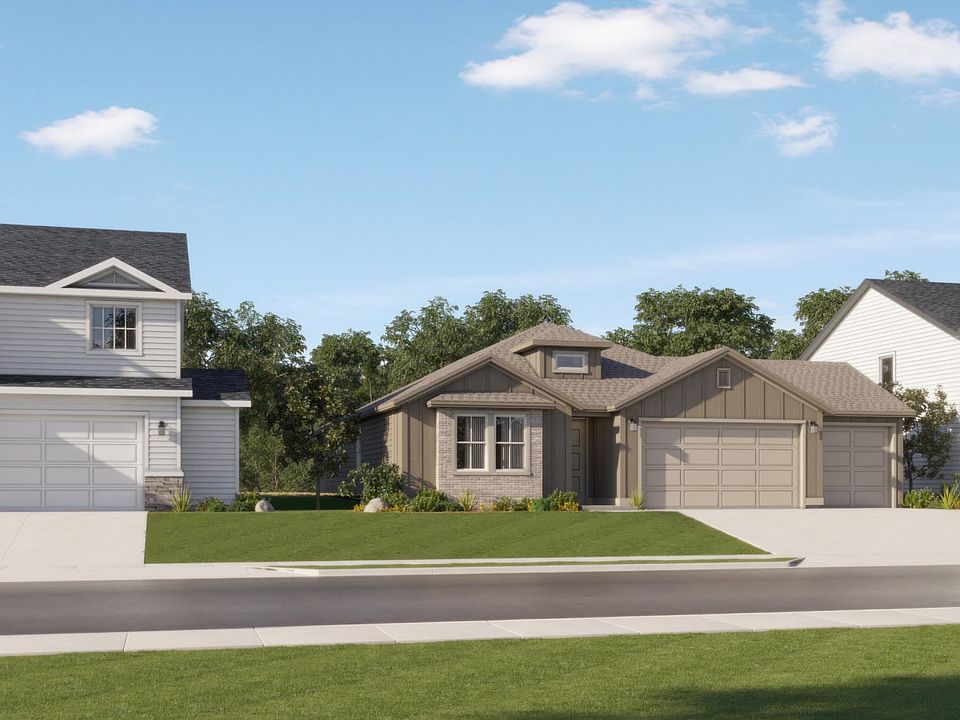This new single-level home offers a modern and low-maintenance design. Two bedrooms are located off the entry, leading to a spacious and flexible open-concept floorplan with convenient access to a covered patio for effortless entertaining and multitasking. The luxurious owner's suite is tucked into a private back corner, complete with a spa-inspired bathroom and walk-in closet.
from $567,900
Buildable plan: Plan 1910, Mooseland, Boise, ID 83713
3beds
1,903sqft
Single Family Residence
Built in 2025
-- sqft lot
$567,200 Zestimate®
$298/sqft
$-- HOA
Buildable plan
This is a floor plan you could choose to build within this community.
View move-in ready homesWhat's special
Open-concept floorplanCovered patioWalk-in closetSpa-inspired bathroom
Call: (208) 248-5406
- 161 |
- 5 |
Travel times
Schedule tour
Select your preferred tour type — either in-person or real-time video tour — then discuss available options with the builder representative you're connected with.
Facts & features
Interior
Bedrooms & bathrooms
- Bedrooms: 3
- Bathrooms: 2
- Full bathrooms: 2
Interior area
- Total interior livable area: 1,903 sqft
Video & virtual tour
Property
Parking
- Total spaces: 2
- Parking features: Garage
- Garage spaces: 2
Features
- Levels: 1.0
- Stories: 1
Construction
Type & style
- Home type: SingleFamily
- Property subtype: Single Family Residence
Condition
- New Construction
- New construction: Yes
Details
- Builder name: Lennar
Community & HOA
Community
- Subdivision: Mooseland
Location
- Region: Boise
Financial & listing details
- Price per square foot: $298/sqft
- Date on market: 8/28/2025
About the community
Mooseland is a new community of single-family homes for sale in Boise, ID. Premier shopping and dining options are a short drive away at The Village and Gateway Marketplace. Nature lovers will enjoy hours of outdoor fun and recreation at Hewitt Park and DeyMeyer Park. Eligible students will attend highly-desirable local schools, including Centennial High School, Pioneer School of the Arts and Frontier Elementary School.
Source: Lennar Homes

