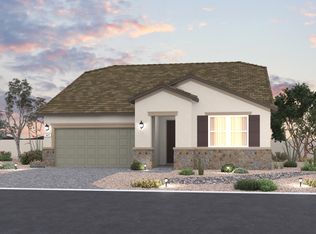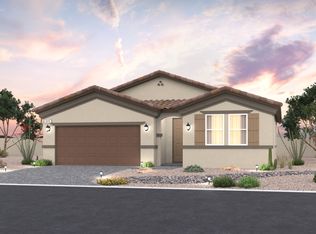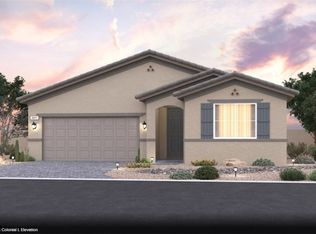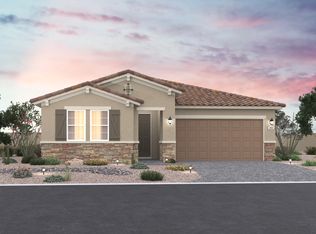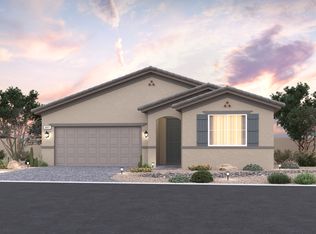Buildable plan: Dawson, Montview Estates, Henderson, NV 89015
Buildable plan
This is a floor plan you could choose to build within this community.
View move-in ready homesWhat's special
- 85 |
- 2 |
Travel times
Schedule tour
Select your preferred tour type — either in-person or real-time video tour — then discuss available options with the builder representative you're connected with.
Facts & features
Interior
Bedrooms & bathrooms
- Bedrooms: 3
- Bathrooms: 2
- Full bathrooms: 2
Interior area
- Total interior livable area: 2,100 sqft
Property
Parking
- Total spaces: 2
- Parking features: Garage
- Garage spaces: 2
Features
- Levels: 1.0
- Stories: 1
Construction
Type & style
- Home type: SingleFamily
- Property subtype: Single Family Residence
Condition
- New Construction
- New construction: Yes
Details
- Builder name: Beazer Homes
Community & HOA
Community
- Subdivision: Montview Estates
Location
- Region: Henderson
Financial & listing details
- Price per square foot: $270/sqft
- Date on market: 1/16/2026
About the community
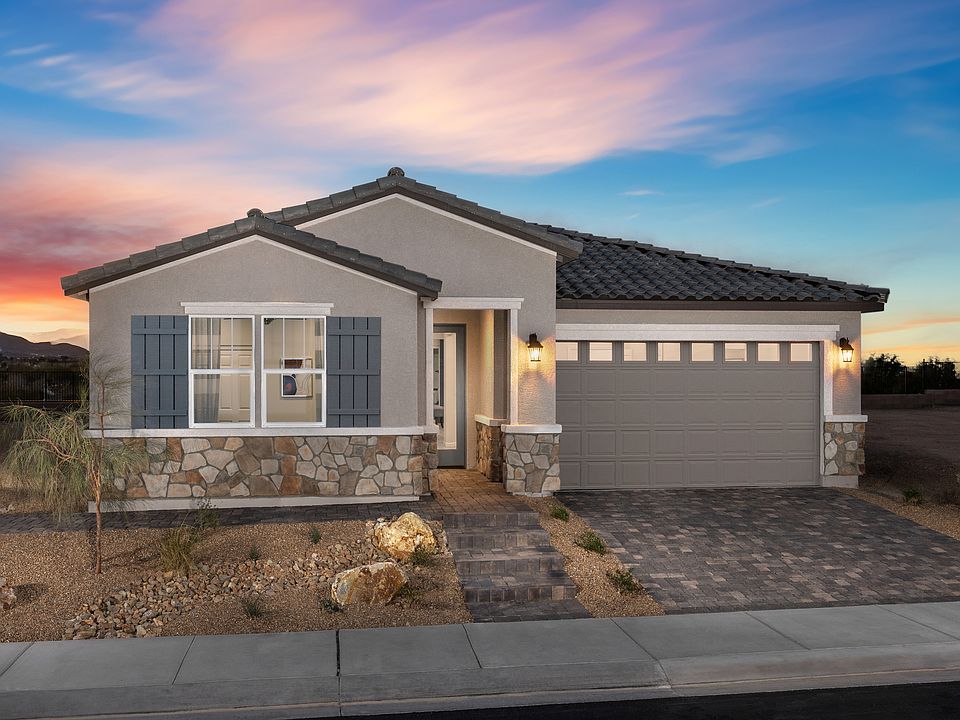
New Year, New Home, Your Way - $20k January Savings!
Save Your Way with $20,000 on Select To Be Built Homes!* Your style. Your space. Your choice. Use your savings for the kitchen you've always wanted, closing costs, or those perfect finishing touches.*Source: Beazer Homes
3 homes in this community
Homes based on this plan
| Listing | Price | Bed / bath | Status |
|---|---|---|---|
| 1021 Venice Ave | $595,045 | 3 bed / 2 bath | Available |
Other available homes
| Listing | Price | Bed / bath | Status |
|---|---|---|---|
| 321 Blossom Wind St | $529,990 | 2 bed / 2 bath | Available |
| 329 Blossom Wind St | $539,990 | 3 bed / 2 bath | Available |
Source: Beazer Homes
Contact builder

By pressing Contact builder, you agree that Zillow Group and other real estate professionals may call/text you about your inquiry, which may involve use of automated means and prerecorded/artificial voices and applies even if you are registered on a national or state Do Not Call list. You don't need to consent as a condition of buying any property, goods, or services. Message/data rates may apply. You also agree to our Terms of Use.
Learn how to advertise your homesEstimated market value
Not available
Estimated sales range
Not available
$2,529/mo
Price history
| Date | Event | Price |
|---|---|---|
| 1/2/2026 | Price change | $566,990+0.2%$270/sqft |
Source: | ||
| 12/10/2025 | Price change | $565,990+0.2%$270/sqft |
Source: | ||
| 5/6/2025 | Price change | $564,990+0.9%$269/sqft |
Source: | ||
| 4/16/2025 | Listed for sale | $559,990$267/sqft |
Source: | ||
Public tax history
New Year, New Home, Your Way - $20k January Savings!
Save Your Way with $20,000 on Select To Be Built Homes!* Your style. Your space. Your choice. Use your savings for the kitchen you've always wanted, closing costs, or those perfect finishing touches.*Source: Beazer HomesMonthly payment
Neighborhood: Foothills
Nearby schools
GreatSchools rating
- 9/10Sue H Morrow Elementary SchoolGrades: PK-5Distance: 0.9 mi
- 5/10B Mahlon Brown Junior High SchoolGrades: 6-8Distance: 1.4 mi
- 4/10Basic Academy of Int'l Studies High SchoolGrades: 9-12Distance: 0.8 mi
Schools provided by the builder
- Elementary: Sue H Morrow Elementary School
- High: Brown Mahlon Junior High School
- District: Clark County School District
Source: Beazer Homes. This data may not be complete. We recommend contacting the local school district to confirm school assignments for this home.
