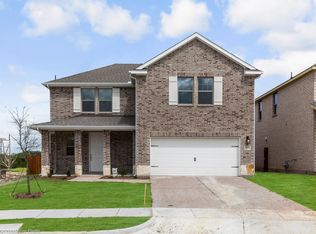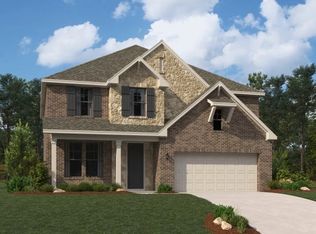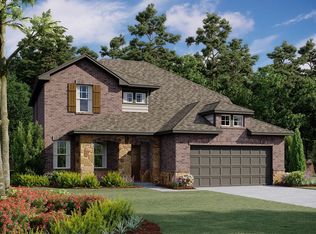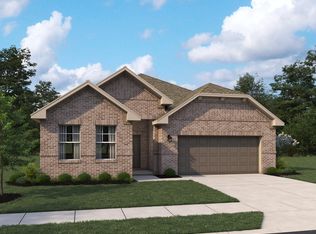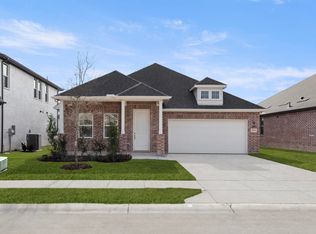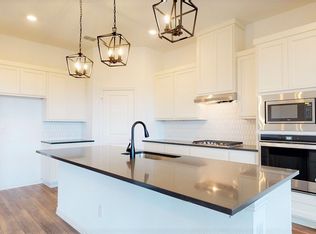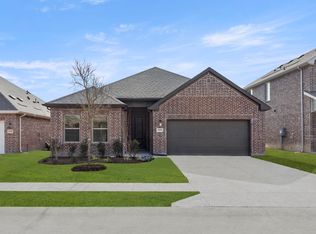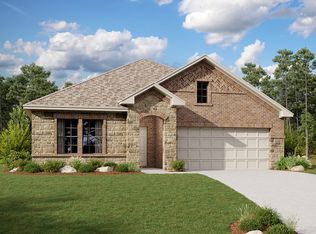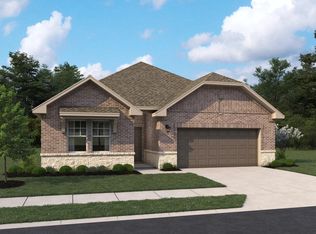Buildable plan: Bridgeport, Monticello Park, Princeton, TX 75407
Buildable plan
This is a floor plan you could choose to build within this community.
View move-in ready homesWhat's special
- 23 |
- 7 |
Travel times
Schedule tour
Select your preferred tour type — either in-person or real-time video tour — then discuss available options with the builder representative you're connected with.
Facts & features
Interior
Bedrooms & bathrooms
- Bedrooms: 3
- Bathrooms: 3
- Full bathrooms: 2
- 1/2 bathrooms: 1
Heating
- Electric, Forced Air
Cooling
- Central Air
Features
- Walk-In Closet(s)
- Windows: Double Pane Windows
Interior area
- Total interior livable area: 1,690 sqft
Video & virtual tour
Property
Parking
- Total spaces: 2
- Parking features: Attached
- Attached garage spaces: 2
Features
- Levels: 1.0
- Stories: 1
- Patio & porch: Patio
Construction
Type & style
- Home type: SingleFamily
- Property subtype: Single Family Residence
Materials
- Other
- Roof: Composition
Condition
- New Construction
- New construction: Yes
Details
- Builder name: Ashton Woods
Community & HOA
Community
- Security: Fire Sprinkler System
- Subdivision: Monticello Park
Location
- Region: Princeton
Financial & listing details
- Price per square foot: $195/sqft
- Date on market: 11/29/2025
About the community
Exclusive Home of the Week Savings
For a limited time, we're making it even easier to move forward with confidence through exclusive incentives on our Home of the Week. Enjoy rates as low as a 3.49%*, a free move-in package*** and up to $5k in closing costs**.Source: Ashton Woods Homes
8 homes in this community
Homes based on this plan
| Listing | Price | Bed / bath | Status |
|---|---|---|---|
| 1009 Colgate Cir | $319,900 | 3 bed / 3 bath | Move-in ready |
Other available homes
| Listing | Price | Bed / bath | Status |
|---|---|---|---|
| 1018 Colgate Cir | $316,000 | 3 bed / 3 bath | Available |
| 1010 Colgate Cir | $328,000 | 4 bed / 2 bath | Available |
| 1007 Colgate Cir | $339,000 | 3 bed / 2 bath | Available |
| 1004 Colgate Cir | $374,000 | 4 bed / 4 bath | Available |
| 1006 Colgate Cir | $381,000 | 4 bed / 3 bath | Available |
| 1005 Colgate Cir | $399,000 | 4 bed / 4 bath | Available |
| 1008 Colgate Cir | $419,000 | 4 bed / 4 bath | Available |
Source: Ashton Woods Homes
Contact builder

By pressing Contact builder, you agree that Zillow Group and other real estate professionals may call/text you about your inquiry, which may involve use of automated means and prerecorded/artificial voices and applies even if you are registered on a national or state Do Not Call list. You don't need to consent as a condition of buying any property, goods, or services. Message/data rates may apply. You also agree to our Terms of Use.
Learn how to advertise your homesEstimated market value
Not available
Estimated sales range
Not available
$2,114/mo
Price history
| Date | Event | Price |
|---|---|---|
| 12/16/2025 | Price change | $328,990+0.3%$195/sqft |
Source: | ||
| 9/24/2025 | Price change | $327,990-7.1%$194/sqft |
Source: | ||
| 5/15/2025 | Listed for sale | $352,990$209/sqft |
Source: | ||
Public tax history
Exclusive Home of the Week Savings
For a limited time, we're making it even easier to move forward with confidence through exclusive incentives on our Home of the Week. Enjoy rates as low as a 3.49%*, a free move-in package*** and up to $5k in closing costs**.Source: Ashton WoodsMonthly payment
Neighborhood: 75407
Nearby schools
GreatSchools rating
- 6/10Leta Horn SmithGrades: PK-5Distance: 1.3 mi
- 7/10Clark MiddleGrades: 6-8Distance: 1.5 mi
- 6/10Princeton High SchoolGrades: 9-12Distance: 1.8 mi
Schools provided by the builder
- Elementary: Godwin Elementary School
- Middle: Southard Middle School
- High: Lovelady High School
- District: Princeton
Source: Ashton Woods Homes. This data may not be complete. We recommend contacting the local school district to confirm school assignments for this home.
