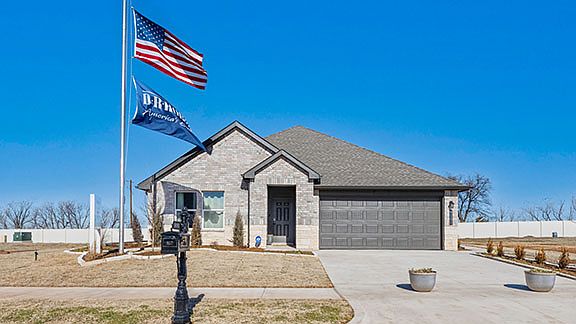Welcome to Montereau, where the Kingston floor plan offers luxury and functionality in our stunning new home community. Admire the grand brick and rock exterior of this home, accentuated by a professionally landscaped yard featuring two majestic trees in the front yard. With full yard irrigation, maintaining the lush greenery is effortless, ensuring your home is always a picturesque haven.
Step inside to discover an inviting sanctuary adorned with grand 10-foot tall ceilings and an abundance of natural light. The gourmet kitchen is a chef's delight, boasting 42" soft-close cabinets, quartz countertops and a spacious island perfect for hosting holiday gatherings, seating up to five guests comfortably.
Luxury awaits in every corner with ceramic wood-look tile flooring throughout, offering both elegance and durability. Retreat to the spa-like bathroom featuring a lavish 42-inch walk-in shower with a full glass enclosure.
Experience the convenience of smart home features, ensuring your home is both technologically advanced and energy-efficient. Don't miss the opportunity to make the Kingston floor plan your own. Contact us today and embark on the journey to your dream home in Montereau.
New construction
from $344,990
Buildable plan: Kingston, Montereau, Yukon, OK 73099
4beds
2,031sqft
Single Family Residence
Built in 2025
-- sqft lot
$345,100 Zestimate®
$170/sqft
$-- HOA
Buildable plan
This is a floor plan you could choose to build within this community.
View move-in ready homesWhat's special
Spacious islandProfessionally landscaped yardSpa-like bathroomInviting sanctuaryCeramic wood-look tile flooringFull yard irrigationQuartz countertops
- 12 |
- 1 |
Travel times
Schedule tour
Select your preferred tour type — either in-person or real-time video tour — then discuss available options with the builder representative you're connected with.
Select a date
Facts & features
Interior
Bedrooms & bathrooms
- Bedrooms: 4
- Bathrooms: 2
- Full bathrooms: 2
Interior area
- Total interior livable area: 2,031 sqft
Video & virtual tour
Property
Parking
- Total spaces: 2
- Parking features: Garage
- Garage spaces: 2
Features
- Levels: 1.0
- Stories: 1
Construction
Type & style
- Home type: SingleFamily
- Property subtype: Single Family Residence
Condition
- New Construction
- New construction: Yes
Details
- Builder name: D.R. Horton
Community & HOA
Community
- Subdivision: Montereau
Location
- Region: Yukon
Financial & listing details
- Price per square foot: $170/sqft
- Date on market: 3/13/2025
About the community
Welcome to Montereau, a new home community in the vibrant city of Yukon. Nestled in a picturesque setting, our community offers a harmonious blend of modern living and natural beauty. With 11 floorplans that range from single-story to two-story with 4-5 bedrooms, up to 3 bathrooms and 2 car garages, there's a home perfect for every family's size.
Step inside to be greeted by the grandeur of 10-foot-tall ceilings, creating a bright and inviting space that elevates your living experience. Our homes boast stunning quartz countertops and top-of-the-line stainless steel appliances, perfect for the discerning chef and style enthusiast alike. Retreat to your oasis in the primary bathroom, where a full tile surround walk-in shower awaits, complete with a luxurious soaking tub for ultimate relaxation.
Experience the epitome of modern living from the timeless elegance in our homes to the luxurious clubhouse, sparkling pool, playground, soccer field, and fitness room where Montereau is designed to cater your every need.
Dive into relaxation and experience a tight-knit neighborhood where friendly faces greet you on tree-lined streets. From state-of-the-art amenities to cultural events, Montereau fosters an active and enriching lifestyle. Immerse yourself in a community that values connection, wellness, and the joy of shared moments. Welcome home to luxury, welcome home to comfort, welcome home to perfection. Call us to tour this exquisite community today!
Source: DR Horton

