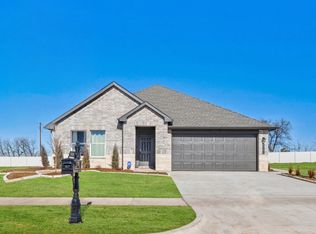New construction
Montereau by D.R. Horton
Yukon, OK 73099
Now selling
From $265k
3-4 bedrooms
2-3 bathrooms
1.4-2.0k sqft
What's special
Welcome to Montereau, a new home community in the vibrant city of Yukon. Nestled in a picturesque setting, our community offers a harmonious blend of modern living and natural beauty. With 7 floor plans with 3-4 bedrooms, and 2 car garages, there's a home perfect for every family's size.
Our homes boast stunning quartz countertops and top-of-the-line stainless steel appliances, perfect for the discerning chef and style enthusiast alike.
Experience the epitome of modern living from the timeless elegance in our homes to the luxurious clubhouse, sparkling pool, playground, soccer field, and fitness room where Montereau is designed to cater your every need.
Dive into relaxation and experience a tight-knit neighborhood where friendly faces greet you on tree-lined streets. From state-of-the-art amenities to cultural events, Montereau fosters an active and enriching lifestyle. Immerse yourself in a community that values connection, wellness, and the joy of shared moments. Welcome home to luxury, welcome home to comfort, welcome home to perfection. Call us to tour this exquisite community today!
