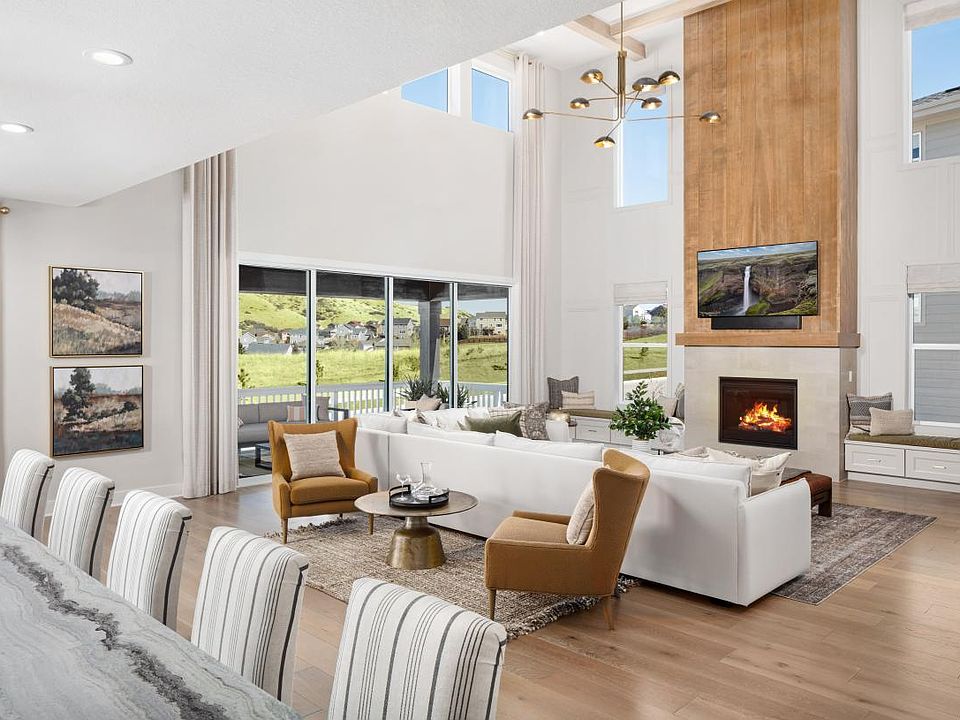Luxurious family living. The Ogden's welcoming covered entry and impressive two-story foyer offer charming views of the formal dining room and expansive two-story great room. A bright casual dining area with access to a desirable covered patio overlooks the well-designed kitchen, equipped with a large center island with breakfast bar, plenty of counter and cabinet space, ample walk-in pantry, and pass through access to the formal dining room. The lovely primary bedroom suite is enhanced by a relaxing sitting area, spacious walk-in closet, and deluxe primary bath with dual vanities, large soaking tub, luxe glass-enclosed shower, and private water closet. Central to a versatile loft, the ample secondary bedrooms feature walk-in closets and shared full hall bath. Additional highlights include a generous office off the foyer, convenient powder room and everyday entry, centrally located laundry, and additional storage throughout.
from $964,995
Buildable plan: Ogden, Montaine - Estate Collection, Castle Rock, CO 80104
4beds
3,929sqft
Single Family Residence
Built in 2025
-- sqft lot
$-- Zestimate®
$246/sqft
$-- HOA
Buildable plan
This is a floor plan you could choose to build within this community.
View move-in ready homesWhat's special
Well-designed kitchenVersatile loftPrimary bedroom suiteFormal dining roomAmple walk-in pantryDeluxe primary bathAmple secondary bedrooms
Call: (720) 740-6041
- 68 |
- 1 |
Travel times
Facts & features
Interior
Bedrooms & bathrooms
- Bedrooms: 4
- Bathrooms: 4
- Full bathrooms: 3
- 1/2 bathrooms: 1
Interior area
- Total interior livable area: 3,929 sqft
Video & virtual tour
Property
Parking
- Total spaces: 3
- Parking features: Garage
- Garage spaces: 3
Features
- Levels: 2.0
- Stories: 2
Construction
Type & style
- Home type: SingleFamily
- Property subtype: Single Family Residence
Condition
- New Construction
- New construction: Yes
Details
- Builder name: Toll Brothers
Community & HOA
Community
- Subdivision: Montaine - Estate Collection
Location
- Region: Castle Rock
Financial & listing details
- Price per square foot: $246/sqft
- Date on market: 7/12/2025
About the community
PoolPlaygroundTrailsClubhouse
Life in Montaine - Estate Collection is meant to be lived. Part of the Vista neighborhood, these grand single- and two-story home designs frame effortless indoor-outdoor living, taking advantage of sweeping views and the surrounding open space. Explore the outdoors with 548 acres of open space and 13 miles of trails. Enjoy the fabulous clubhouse featuring a pool and water play area, state-of-the-art fitness center, and playground. Set in an incredible location within a vibrant community, Montaine is minutes from Downtown Castle Rock and Philip S. Miller Park and provides easy access to Inverness, E-470, Denver Tech Center, and more. Home price does not include any home site premium.
Source: Toll Brothers Inc.

