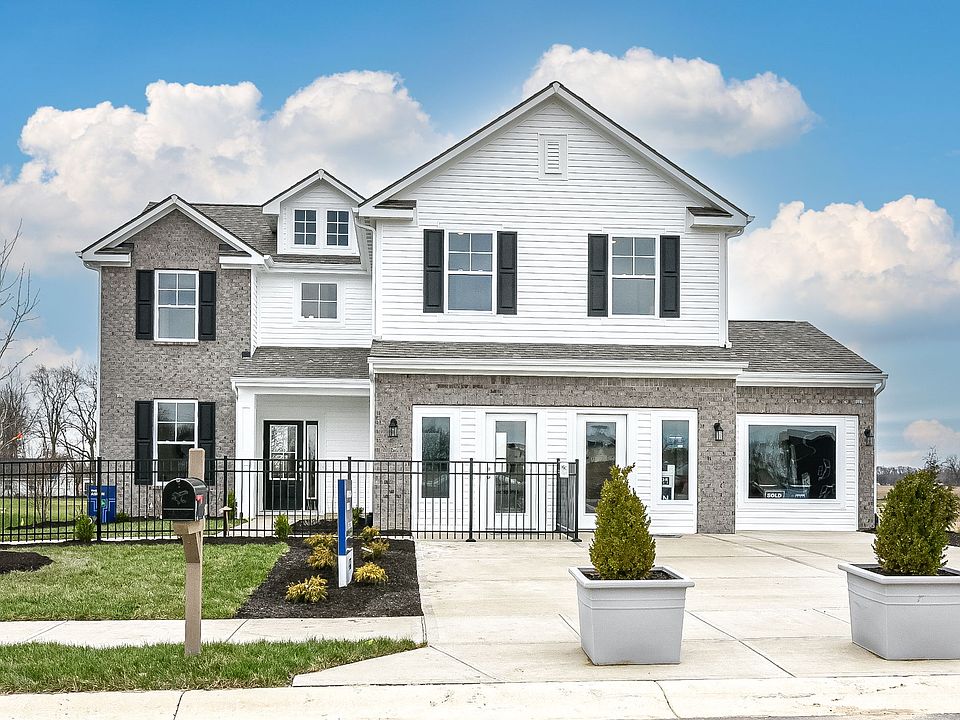Step into the charm and affordability of our Walnut floor plan, where homeownership dreams come to life in the inviting embrace of this 1,210 sq ft home. This modest yet versatile design opens the door to a world of possibilities with multiple structural options and diverse exterior styles, allowing you to infuse your personal touch and make the Walnut uniquely yours.
Boasting three bedrooms and two full bathrooms, the Walnut floor plan is the perfect starting place. The layout offers an easy-flowing arrangement that enhances both functionality and aesthetics. Picture yourself moving through the foyer into the open-concept Great Room and Kitchen, featuring a dining nook for sharing meals together. Add on the sunroom extension to enjoy sunny days and crisp nights cozied up with a book. Whether you're entertaining guests or enjoying a quiet night in, the Walnut provides a versatile backdrop for the moments that matter most.
From upgraded finishes to personalized spaces, this floor plan adapts effortlessly to your lifestyle. Make your homeownership journey truly yours with The Walnut!
from $247,990
Buildable plan: Walnut, Monroe Meadows, New Carlisle, OH 45344
3beds
1,228sqft
Single Family Residence
Built in 2025
-- sqft lot
$248,200 Zestimate®
$202/sqft
$-- HOA
Buildable plan
This is a floor plan you could choose to build within this community.
View move-in ready homes- 278 |
- 10 |
Travel times
Schedule tour
Select your preferred tour type — either in-person or real-time video tour — then discuss available options with the builder representative you're connected with.
Select a date
Facts & features
Interior
Bedrooms & bathrooms
- Bedrooms: 3
- Bathrooms: 2
- Full bathrooms: 2
Cooling
- Central Air
Interior area
- Total interior livable area: 1,228 sqft
Video & virtual tour
Property
Parking
- Total spaces: 2
- Parking features: Attached
- Attached garage spaces: 2
Features
- Levels: 1.0
- Stories: 1
Construction
Type & style
- Home type: SingleFamily
- Property subtype: Single Family Residence
Condition
- New Construction
- New construction: Yes
Details
- Builder name: Arbor Homes
Community & HOA
Community
- Subdivision: Monroe Meadows
Location
- Region: New Carlisle
Financial & listing details
- Price per square foot: $202/sqft
- Date on market: 3/13/2025
About the community
Imagine living in Monroe Meadows, the ideal community nestled in the heart of New Carlisle, Ohio. Here, you'll find a diverse range of 12 thoughtfully designed floorplans, offering spacious living spaces ranging from 1288 to 3198 square feet, perfectly suited to accommodate any lifestyle.
Situated within the esteemed Tecumseh Local School district, Monroe Meadows provides an excellent educational environment for families. For those with ties to the Wright-Patterson Air Force Base, commuting is a breeze with convenient access from this location. Additionally, the community boasts unparalleled convenience, being just a stone's throw away from the IGA grocery store, making shopping hassle-free. Nature enthusiasts will revel in the proximity to Smith Park, a mere half mile away, offering tennis courts, playgrounds, scenic walking trails, and ample green space for outdoor recreation and relaxation. If you're seeking a vibrant and connected community that harmoniously blends modern living with convenience and natural beauty, Monroe Meadows is the perfect place to call home.
Source: Arbor Homes

