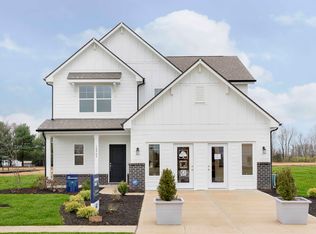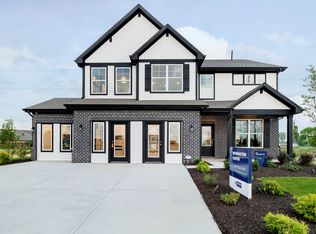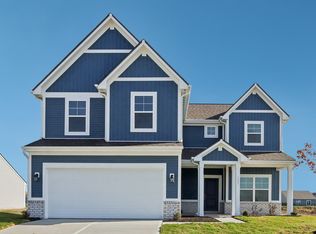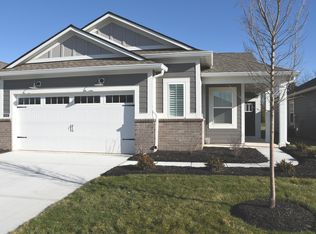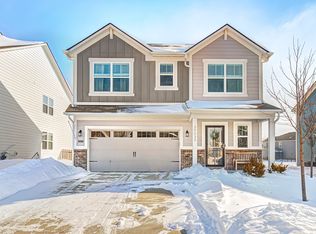Buildable plan: Juniper, Monon Corner, Arbor Series, Westfield, IN 46074
Buildable plan
This is a floor plan you could choose to build within this community.
View move-in ready homesWhat's special
- 97 |
- 3 |
Travel times
Schedule tour
Select your preferred tour type — either in-person or real-time video tour — then discuss available options with the builder representative you're connected with.
Facts & features
Interior
Bedrooms & bathrooms
- Bedrooms: 3
- Bathrooms: 3
- Full bathrooms: 2
- 1/2 bathrooms: 1
Heating
- Heat Pump
Cooling
- Central Air
Interior area
- Total interior livable area: 1,760 sqft
Video & virtual tour
Property
Parking
- Total spaces: 2
- Parking features: Attached
- Attached garage spaces: 2
Features
- Levels: 2.0
- Stories: 2
Construction
Type & style
- Home type: SingleFamily
- Property subtype: Single Family Residence
Condition
- New Construction
- New construction: Yes
Details
- Builder name: Arbor Homes
Community & HOA
Community
- Subdivision: Monon Corner, Arbor Series
Location
- Region: Westfield
Financial & listing details
- Price per square foot: $208/sqft
- Date on market: 11/29/2025
About the community
Source: Arbor Homes
2 homes in this community
Available homes
| Listing | Price | Bed / bath | Status |
|---|---|---|---|
| 20104 Allegheny Ln | $480,995 | 5 bed / 3 bath | Available |
| 20104 Allegheny Ln | $480,995 | 5 bed / 4 bath | Available March 2026 |
Source: Arbor Homes
Contact builder

By pressing Contact builder, you agree that Zillow Group and other real estate professionals may call/text you about your inquiry, which may involve use of automated means and prerecorded/artificial voices and applies even if you are registered on a national or state Do Not Call list. You don't need to consent as a condition of buying any property, goods, or services. Message/data rates may apply. You also agree to our Terms of Use.
Learn how to advertise your homesEstimated market value
Not available
Estimated sales range
Not available
$2,534/mo
Price history
| Date | Event | Price |
|---|---|---|
| 10/16/2025 | Price change | $365,995+0.8%$208/sqft |
Source: | ||
| 10/17/2024 | Price change | $362,995+0.6%$206/sqft |
Source: | ||
| 8/23/2024 | Listed for sale | $360,995-63.9%$205/sqft |
Source: | ||
| 3/20/2023 | Listing removed | -- |
Source: | ||
| 3/17/2023 | Listed for sale | $1,000,000$568/sqft |
Source: | ||
Public tax history
Monthly payment
Neighborhood: 46074
Nearby schools
GreatSchools rating
- 6/10Monon Trail Elementary SchoolGrades: K-4Distance: 1.4 mi
- 9/10Westfield Middle SchoolGrades: 7-8Distance: 2.8 mi
- 10/10Westfield High SchoolGrades: 9-12Distance: 2.7 mi
