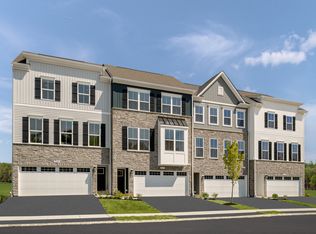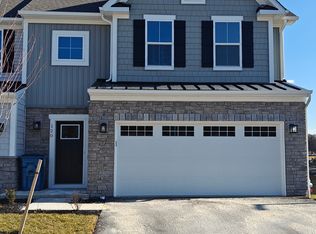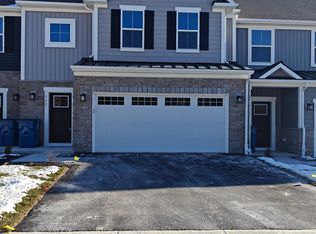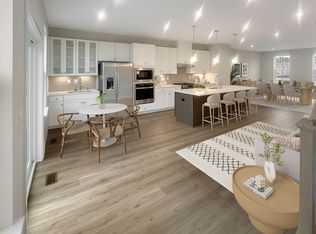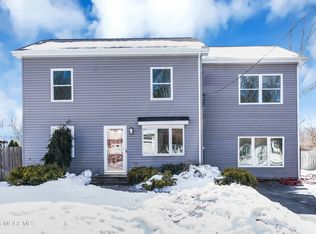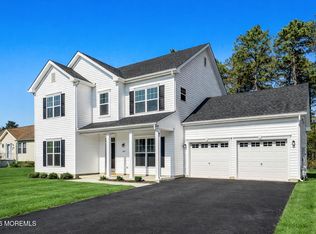Buildable plan: Prelude, Monmouth Views, Howell, NJ 07731
Buildable plan
This is a floor plan you could choose to build within this community.
View move-in ready homesWhat's special
- 847 |
- 48 |
Travel times
Schedule tour
Select your preferred tour type — either in-person or real-time video tour — then discuss available options with the builder representative you're connected with.
Facts & features
Interior
Bedrooms & bathrooms
- Bedrooms: 4
- Bathrooms: 4
- Full bathrooms: 3
- 1/2 bathrooms: 1
Interior area
- Total interior livable area: 2,027 sqft
Video & virtual tour
Property
Parking
- Total spaces: 2
- Parking features: Attached
- Attached garage spaces: 2
Features
- Levels: 3.0
- Stories: 3
Construction
Type & style
- Home type: Townhouse
- Property subtype: Townhouse
Condition
- New Construction
- New construction: Yes
Details
- Builder name: Ryan Homes
Community & HOA
Community
- Subdivision: Monmouth Views
Location
- Region: Howell
Financial & listing details
- Price per square foot: $299/sqft
- Date on market: 1/16/2026
About the community
Source: Ryan Homes
1 home in this community
Available homes
| Listing | Price | Bed / bath | Status |
|---|---|---|---|
| 15 Riverwood Ln | $636,990 | 4 bed / 4 bath | Available October 2026 |
Source: Ryan Homes
Contact builder

By pressing Contact builder, you agree that Zillow Group and other real estate professionals may call/text you about your inquiry, which may involve use of automated means and prerecorded/artificial voices and applies even if you are registered on a national or state Do Not Call list. You don't need to consent as a condition of buying any property, goods, or services. Message/data rates may apply. You also agree to our Terms of Use.
Learn how to advertise your homesEstimated market value
$601,100
$571,000 - $631,000
$4,210/mo
Price history
| Date | Event | Price |
|---|---|---|
| 2/19/2026 | Price change | $606,990+0.7%$299/sqft |
Source: | ||
| 2/6/2026 | Price change | $602,990+0.5%$297/sqft |
Source: | ||
| 1/6/2026 | Price change | $599,990+0.8%$296/sqft |
Source: | ||
| 12/17/2025 | Price change | $594,990-1%$294/sqft |
Source: | ||
| 12/12/2025 | Listed for sale | $600,990$296/sqft |
Source: | ||
Public tax history
Monthly payment
Neighborhood: 07731
Nearby schools
GreatSchools rating
- NALand O'Pines Elementary SchoolGrades: PK-2Distance: 1.6 mi
- 6/10Howell Twp M S NorthGrades: 6-8Distance: 4.3 mi
- 5/10Freehold Twp High SchoolGrades: 9-12Distance: 4.1 mi
Schools provided by the builder
- District: Howell Township Public
Source: Ryan Homes. This data may not be complete. We recommend contacting the local school district to confirm school assignments for this home.
