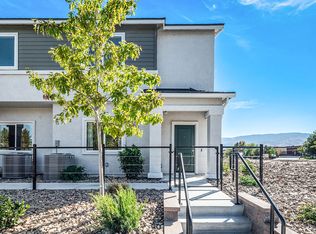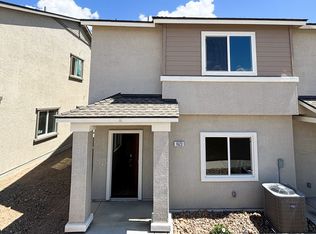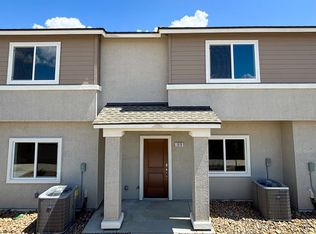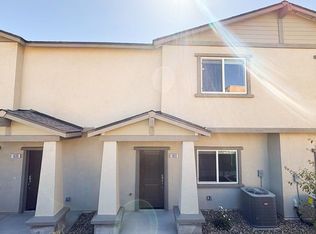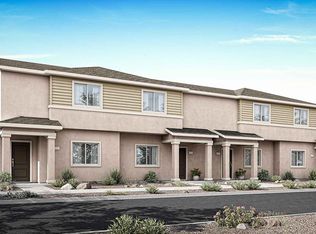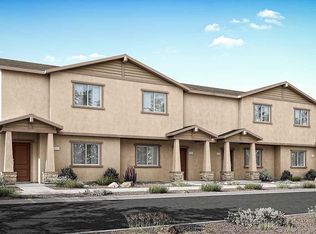Buildable plan: Walker, Monarch, Reno, NV 89523
Buildable plan
This is a floor plan you could choose to build within this community.
View move-in ready homesWhat's special
- 663 |
- 30 |
Travel times
Schedule tour
Select your preferred tour type — either in-person or real-time video tour — then discuss available options with the builder representative you're connected with.
Facts & features
Interior
Bedrooms & bathrooms
- Bedrooms: 3
- Bathrooms: 3
- Full bathrooms: 2
- 1/2 bathrooms: 1
Interior area
- Total interior livable area: 1,347 sqft
Video & virtual tour
Property
Parking
- Total spaces: 2
- Parking features: Garage
- Garage spaces: 2
Features
- Levels: 2.0
- Stories: 2
Details
- Parcel number: 20225110
Construction
Type & style
- Home type: MultiFamily
- Property subtype: Duplex
Condition
- New Construction
- New construction: Yes
Details
- Builder name: D.R. Horton
Community & HOA
Community
- Subdivision: Monarch
Location
- Region: Reno
Financial & listing details
- Price per square foot: $336/sqft
- Tax assessed value: $69,600
- Annual tax amount: $893
- Date on market: 12/8/2025
About the community
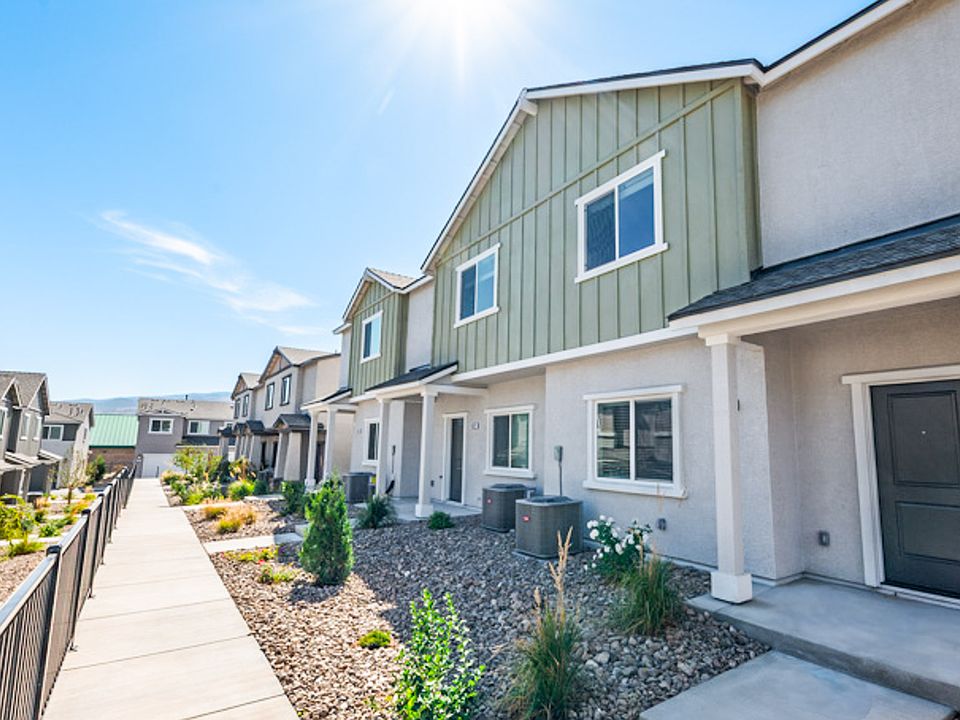
Source: DR Horton
3 homes in this community
Available homes
| Listing | Price | Bed / bath | Status |
|---|---|---|---|
| 1596 Grazer Way | $459,990 | 3 bed / 3 bath | Available |
| 1584 Grazer Way | $461,990 | 3 bed / 3 bath | Available |
| 1586 Grazer Way | $461,990 | 3 bed / 3 bath | Available |
Source: DR Horton
Contact builder

By pressing Contact builder, you agree that Zillow Group and other real estate professionals may call/text you about your inquiry, which may involve use of automated means and prerecorded/artificial voices and applies even if you are registered on a national or state Do Not Call list. You don't need to consent as a condition of buying any property, goods, or services. Message/data rates may apply. You also agree to our Terms of Use.
Learn how to advertise your homesEstimated market value
$451,600
$429,000 - $474,000
$2,574/mo
Price history
| Date | Event | Price |
|---|---|---|
| 2/5/2026 | Price change | $451,990+0.4%$336/sqft |
Source: | ||
| 1/8/2026 | Price change | $449,990+1.1%$334/sqft |
Source: | ||
| 12/2/2025 | Price change | $444,990-2.6%$330/sqft |
Source: | ||
| 10/15/2025 | Price change | $456,990+0.7%$339/sqft |
Source: | ||
| 7/11/2025 | Price change | $453,990+0.7%$337/sqft |
Source: | ||
Public tax history
| Year | Property taxes | Tax assessment |
|---|---|---|
| 2025 | $893 | $24,360 |
Find assessor info on the county website
Monthly payment
Neighborhood: Mae Anne
Nearby schools
GreatSchools rating
- 6/10Sarah Winnemucca Elementary SchoolGrades: K-5Distance: 0.4 mi
- 5/10B D Billinghurst Middle SchoolGrades: 6-8Distance: 1 mi
- 7/10Robert Mc Queen High SchoolGrades: 9-12Distance: 0.5 mi
Schools provided by the builder
- Elementary: Sarah Winnemucca Elementary School
- Middle: B.D. Billinghurst Middle School
- High: Robert McQueen High School
- District: Washoe County School District
Source: DR Horton. This data may not be complete. We recommend contacting the local school district to confirm school assignments for this home.
