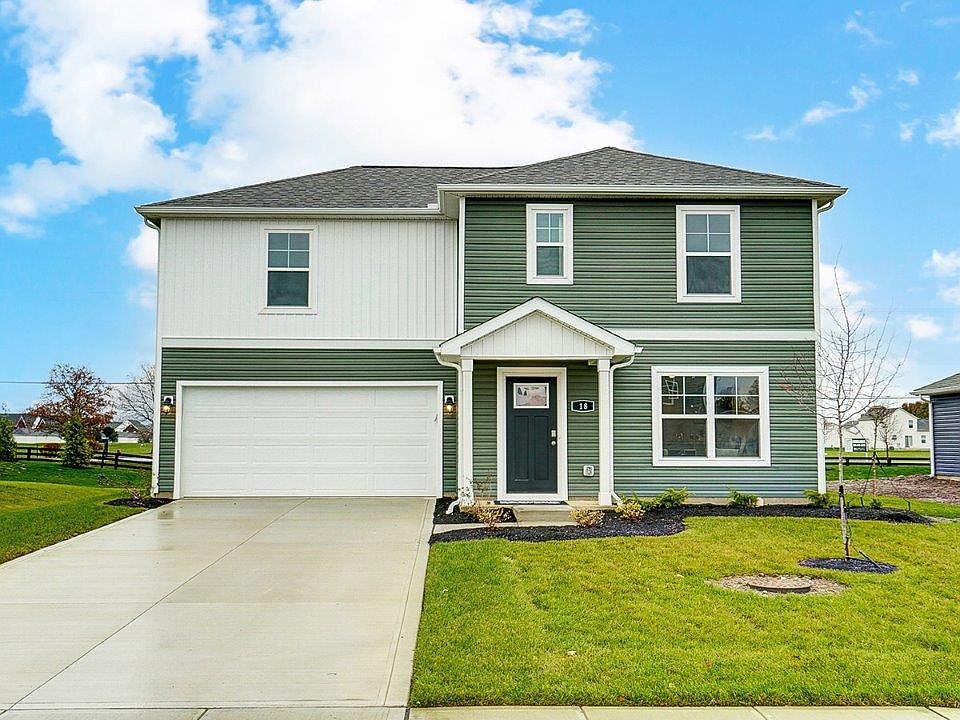D.R. Horton, America's Builder, presents the Henley plan. This two-story home provides 5 large bedrooms and 3 full baths. The main level living area offers solid surface flooring throughout for easy maintenance. The staircase enters from the family room for convenience and privacy. The kitchen offers beautiful cabinetry, spacious countertops, a large pantry and a built-in island with ample seating space. Also, on the main level, you'll find a spacious study, perfect for an office space, as well as an additional bedroom. Upstairs, you'll find 4 additional bedrooms, including one that features a gorgeous walk-in closet, as well as a 2nd living space that can be used as a great entertainment space. Once you picture your family in this spacious home, they'll be no turning back.
All D.R. Horton homes come with an industry-leading suite of smart home products that keep you connected with the people and place you value most.
New construction
from $377,990
Buildable plan: Henley, Monarch Greene, Columbus, OH 43223
5beds
2,600sqft
Single Family Residence
Built in 2025
-- sqft lot
$378,000 Zestimate®
$145/sqft
$-- HOA
Buildable plan
This is a floor plan you could choose to build within this community.
View move-in ready homesWhat's special
Built-in islandSpacious studySolid surface flooringGorgeous walk-in closetBeautiful cabinetryLarge pantrySpacious countertops
Call: (380) 666-4690
- 120 |
- 8 |
Travel times
Schedule tour
Select your preferred tour type — either in-person or real-time video tour — then discuss available options with the builder representative you're connected with.
Facts & features
Interior
Bedrooms & bathrooms
- Bedrooms: 5
- Bathrooms: 3
- Full bathrooms: 3
Interior area
- Total interior livable area: 2,600 sqft
Video & virtual tour
Property
Parking
- Total spaces: 2
- Parking features: Garage
- Garage spaces: 2
Features
- Levels: 2.0
- Stories: 2
Construction
Type & style
- Home type: SingleFamily
- Property subtype: Single Family Residence
Condition
- New Construction
- New construction: Yes
Details
- Builder name: D.R. Horton
Community & HOA
Community
- Subdivision: Monarch Greene
Location
- Region: Columbus
Financial & listing details
- Price per square foot: $145/sqft
- Date on market: 9/11/2025
About the community
Welcome to Monarch Greene, a vibrant new neighborhood just minutes from downtown Columbus, where modern living meets unmatched convenience. This community features 19 premium homesites, offering a range of diverse floorplans to suit every lifestyle. Whether you're seeking a spacious two-story home, a charming ranch, or a home with 3-5 bedrooms, we have the perfect design for you. Each home comes with a two-car garage, providing practicality and convenience.
Monarch Greene is thoughtfully designed to bring together the best of suburban tranquility with easy access to city life. With everything you need just around the corner, from dining and shopping to parks and schools, you'll enjoy both the serenity of your home and the excitement of downtown Columbus just minutes away.
In addition to beautiful homes, this neighborhood offers amenities designed to enhance your lifestyle. Whether you're relaxing at home or exploring nearby, there's something for everyone in this welcoming and thriving community. Schedule a tour to discover your new home where comfort, convenience, and community come together.
Source: DR Horton

