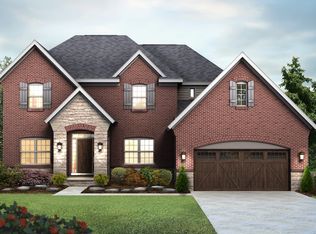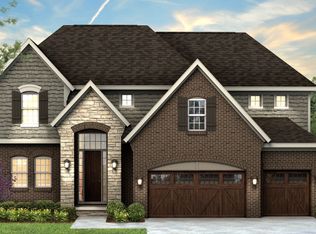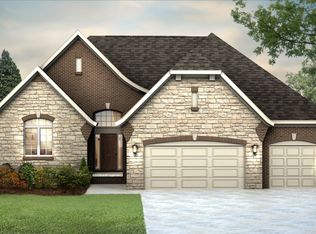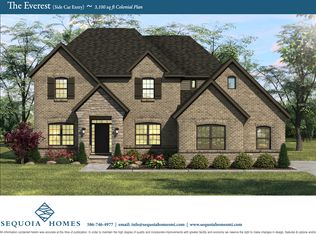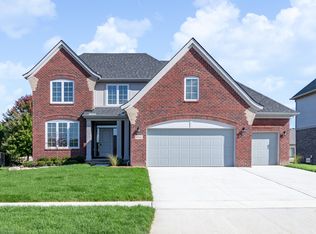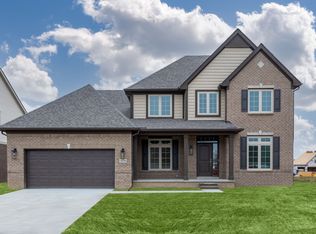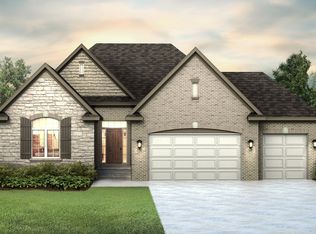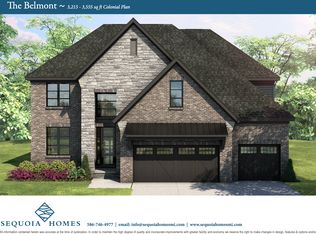Buildable plan: Everest, Monarch Estates, Macomb, MI 48044
Buildable plan
This is a floor plan you could choose to build within this community.
View move-in ready homesWhat's special
- 103 |
- 8 |
Travel times
Facts & features
Interior
Bedrooms & bathrooms
- Bedrooms: 4
- Bathrooms: 3
- Full bathrooms: 2
- 1/2 bathrooms: 1
Heating
- Natural Gas, Forced Air
Cooling
- Central Air
Features
- Walk-In Closet(s)
- Has fireplace: Yes
Interior area
- Total interior livable area: 2,904 sqft
Video & virtual tour
Property
Parking
- Total spaces: 3
- Parking features: Attached
- Attached garage spaces: 3
Features
- Levels: 2.0
- Stories: 2
Construction
Type & style
- Home type: SingleFamily
- Property subtype: Single Family Residence
Materials
- Brick, Other
Condition
- New Construction
- New construction: Yes
Details
- Builder name: Sequoia Homes, Inc.
Community & HOA
Community
- Subdivision: Monarch Estates
HOA
- Has HOA: Yes
- HOA fee: $33 monthly
Location
- Region: Macomb
Financial & listing details
- Price per square foot: $215/sqft
- Date on market: 12/9/2025
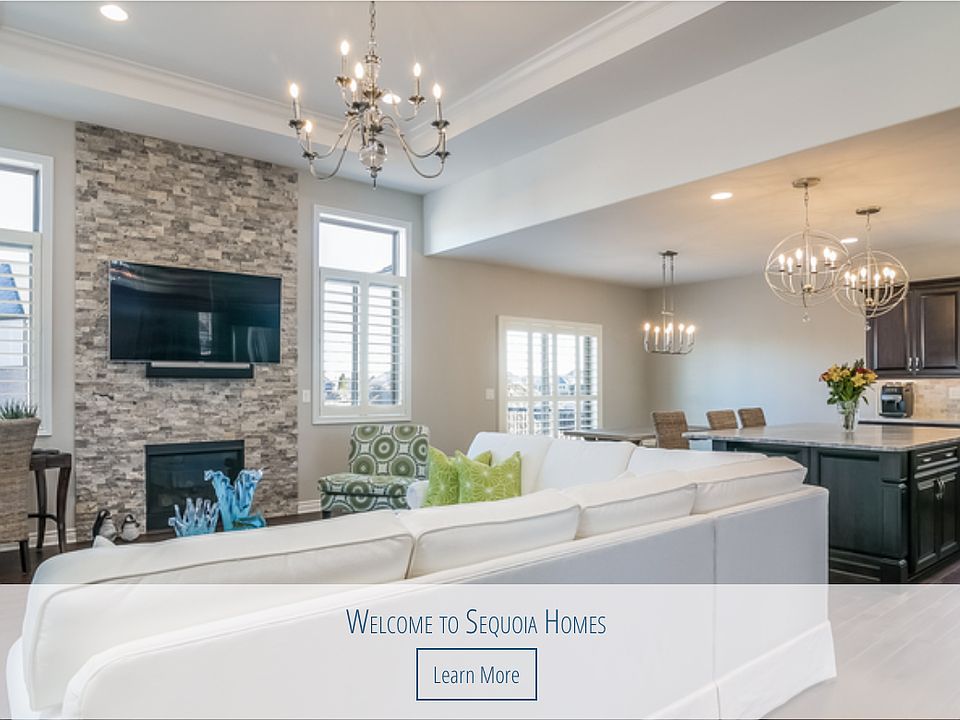
Source: Sequoia Homes, Inc.
11 homes in this community
Available lots
| Listing | Price | Bed / bath | Status |
|---|---|---|---|
| 49515 Langford Dr | $569,900+ | 3 bed / 3 bath | Customizable |
| 16923 Kentfield Rd | $614,900+ | 4 bed / 3 bath | Customizable |
| 17026 Glenhurst Dr | $614,900+ | 4 bed / 3 bath | Customizable |
| 49036 Wingfield Dr | $614,900+ | 4 bed / 3 bath | Customizable |
| 16955 Kentfield Rd | $624,900+ | 4 bed / 3 bath | Customizable |
| 49448 Peacock Dr | $624,900+ | 4 bed / 3 bath | Customizable |
| 49483 Langford Dr | $624,900+ | 3 bed / 3 bath | Customizable |
| 17058 Glenhurst Dr | $636,900+ | 4 bed / 3 bath | Customizable |
| 49100 Wingfield Dr | $636,900+ | 4 bed / 3 bath | Customizable |
| 49068 Wingfield Dr | $637,900+ | 3 bed / 3 bath | Customizable |
| 49283 Peacock Dr | $654,900+ | 4 bed / 3 bath | Customizable |
Source: Sequoia Homes, Inc.
Contact builder

By pressing Contact builder, you agree that Zillow Group and other real estate professionals may call/text you about your inquiry, which may involve use of automated means and prerecorded/artificial voices and applies even if you are registered on a national or state Do Not Call list. You don't need to consent as a condition of buying any property, goods, or services. Message/data rates may apply. You also agree to our Terms of Use.
Learn how to advertise your homesEstimated market value
Not available
Estimated sales range
Not available
$3,250/mo
Price history
| Date | Event | Price |
|---|---|---|
| 7/26/2025 | Price change | $624,900+6.8%$215/sqft |
Source: | ||
| 5/17/2025 | Listed for sale | $584,900$201/sqft |
Source: | ||
Public tax history
Monthly payment
Neighborhood: 48044
Nearby schools
GreatSchools rating
- 7/10Mohawk Elementary SchoolGrades: PK-5Distance: 0.9 mi
- 6/10Iroquois Middle SchoolGrades: 6-8Distance: 0.8 mi
- 7/10Dakota High SchoolGrades: 9-12Distance: 2.3 mi
Schools provided by the builder
- Elementary: MOHAWK ELEMENTARY SCHOOL
- Middle: IROQUOIS MIDDLE SCHOOL
- High: DAKOTA HIGH SCHOOL
- District: CHIPPEWA VALLEY SCHOOLS
Source: Sequoia Homes, Inc.. This data may not be complete. We recommend contacting the local school district to confirm school assignments for this home.
