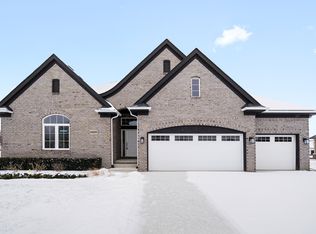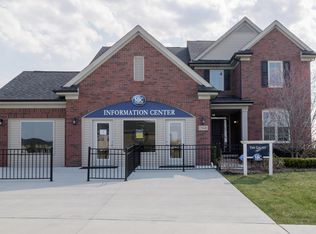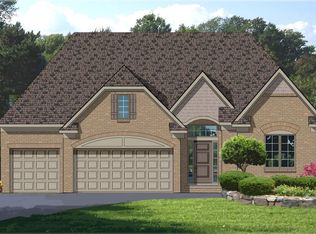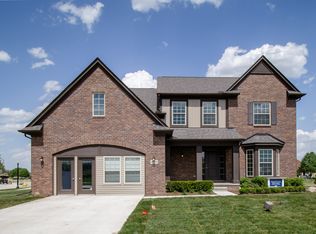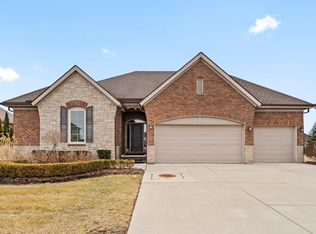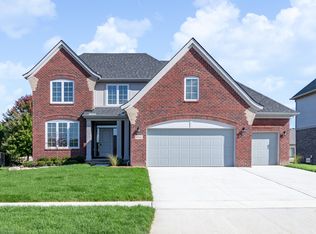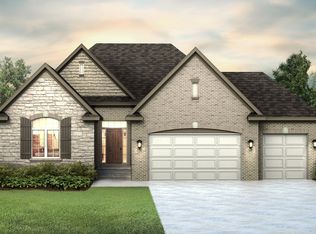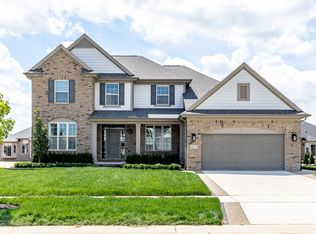Buildable plan: Chandler, Monarch Estates, Macomb, MI 48044
Buildable plan
This is a floor plan you could choose to build within this community.
View move-in ready homesWhat's special
- 79 |
- 12 |
Travel times
Facts & features
Interior
Bedrooms & bathrooms
- Bedrooms: 3
- Bathrooms: 3
- Full bathrooms: 2
- 1/2 bathrooms: 1
Heating
- Electric, Forced Air
Cooling
- Central Air
Features
- Walk-In Closet(s)
- Has fireplace: Yes
Interior area
- Total interior livable area: 2,130 sqft
Video & virtual tour
Property
Parking
- Total spaces: 3
- Parking features: Attached
- Attached garage spaces: 3
Features
- Levels: 1.0
- Stories: 1
Construction
Type & style
- Home type: SingleFamily
- Property subtype: Single Family Residence
Materials
- Brick, Vinyl Siding
- Roof: Shake
Condition
- New Construction
- New construction: Yes
Details
- Builder name: MJC Companies
Community & HOA
Community
- Subdivision: Monarch Estates
HOA
- Has HOA: Yes
- HOA fee: $34 monthly
Location
- Region: Macomb
Financial & listing details
- Price per square foot: $268/sqft
- Date on market: 1/7/2026
About the community
Phase III Now Available!
Come and check out our newly available phase III lots!Source: MJC Companies
18 homes in this community
Available lots
| Listing | Price | Bed / bath | Status |
|---|---|---|---|
| 49675 Langford Dr | $560,900+ | 4 bed / 3 bath | Customizable |
| 49812 Langford Dr | $560,900+ | 4 bed / 3 bath | Customizable |
| 49836 Bartlet Dr | $561,900+ | 3 bed / 3 bath | Customizable |
| 16821 Glenhurst Dr | $565,900+ | 4 bed / 3 bath | Customizable |
| 49676 Bartlet Dr | $565,900+ | 4 bed / 3 bath | Customizable |
| 16854 Crittenden Dr | $589,900+ | 4 bed / 3 bath | Customizable |
| 49611 Langford Dr | $589,900+ | 4 bed / 3 bath | Customizable |
| 49745 Bartlet Dr | $589,900+ | 4 bed / 3 bath | Customizable |
| 49780 Langford Dr | $589,900+ | 4 bed / 3 bath | Customizable |
| 16711 Crittenden Dr | $592,900+ | 4 bed / 3 bath | Customizable |
| 16871 Crittenden Dr | $592,900+ | 4 bed / 3 bath | Customizable |
| 49643 Langford Dr | $592,900+ | 4 bed / 3 bath | Customizable |
| 49777 Bartlet Dr | $592,900+ | 4 bed / 3 bath | Customizable |
| 49937 Bartlet Dr | $592,900+ | 4 bed / 3 bath | Customizable |
| 16903 Crittenden Dr | $594,900+ | 4 bed / 3 bath | Customizable |
| 49708 Bartlet Dr | $594,900+ | 4 bed / 3 bath | Customizable |
| 49804 Bartlet Dr | $594,900+ | 4 bed / 3 bath | Customizable |
| 49995 Langford Dr | $594,900+ | 4 bed / 3 bath | Customizable |
Source: MJC Companies
Community ratings & reviews
- Quality
- 4.8
- Experience
- 4.9
- Value
- 4.7
- Responsiveness
- 4.8
- Confidence
- 4.8
- Care
- 4.7
- Scott K.Verified Buyer
An Overall great experience! Quality work, quality materials, excellent communication, and very easy to work with. They provided an opportunity for us to build our house(without a construction loan) and we didn't have to sell our current home until we were ready. We're very happy with the results!
- Kevin C.Verified Buyer
Pleasant move in experience
- Craig S.Verified Buyer
Pleasant experience, Maria and Rich are the best, the process from the beginning to the end went very smooth.
Contact agent
By pressing Contact agent, you agree that Zillow Group and its affiliates, and may call/text you about your inquiry, which may involve use of automated means and prerecorded/artificial voices. You don't need to consent as a condition of buying any property, goods or services. Message/data rates may apply. You also agree to our Terms of Use. Zillow does not endorse any real estate professionals. We may share information about your recent and future site activity with your agent to help them understand what you're looking for in a home.
Learn how to advertise your homesEstimated market value
Not available
Estimated sales range
Not available
$2,803/mo
Price history
| Date | Event | Price |
|---|---|---|
| 9/5/2025 | Price change | $570,900+2.7%$268/sqft |
Source: MJC Companies Report a problem | ||
| 5/1/2025 | Price change | $555,900+2.8%$261/sqft |
Source: MJC Companies Report a problem | ||
| 12/20/2024 | Listed for sale | $540,900$254/sqft |
Source: MJC Companies Report a problem | ||
Public tax history
Phase III Now Available!
Come and check out our newly available phase III lots!Source: MJC CompaniesMonthly payment
Neighborhood: 48044
Nearby schools
GreatSchools rating
- 7/10Mohawk Elementary SchoolGrades: PK-5Distance: 0.9 mi
- 6/10Iroquois Middle SchoolGrades: 6-8Distance: 0.8 mi
- 7/10Dakota High SchoolGrades: 9-12Distance: 2.3 mi
Schools provided by the builder
- Elementary: MOHAWK ELEMENTARY SCHOOL
- Middle: IROQUOIS MIDDLE SCHOOL
- High: DAKOTA HIGH SCHOOL
- District: CHIPPEWA VALLEY SCHOOLS
Source: MJC Companies. This data may not be complete. We recommend contacting the local school district to confirm school assignments for this home.
