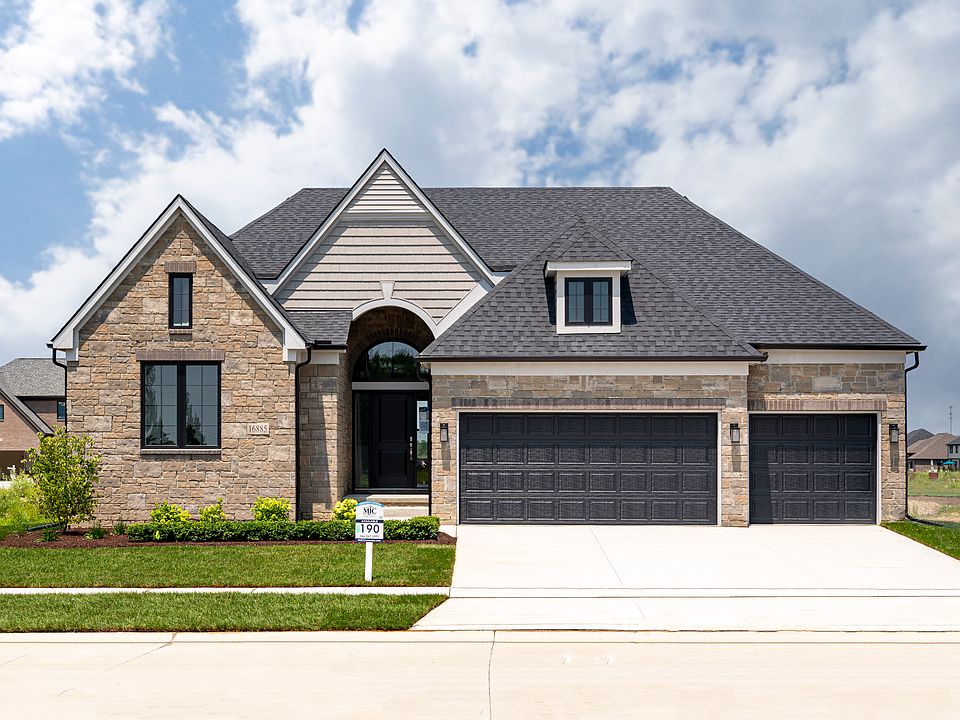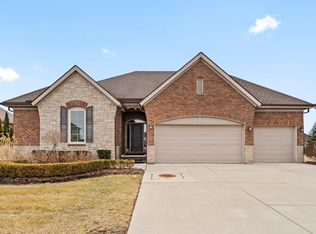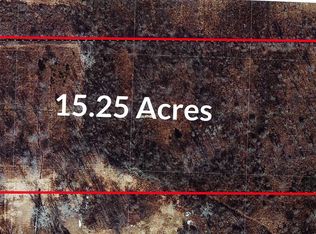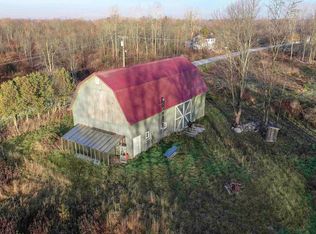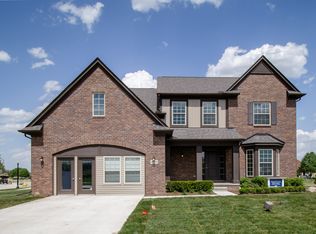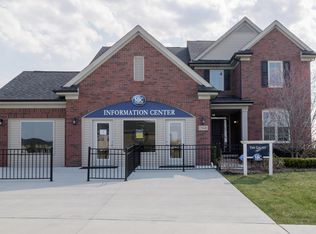49869 Monarch Dr, Macomb, MI 48044
Empty lot
Start from scratch — choose the details to create your dream home from the ground up.
View plans available for this lotWhat's special
- 11 |
- 0 |
Travel times
Facts & features
Interior
Bedrooms & bathrooms
- Bedrooms: 3
- Bathrooms: 3
- Full bathrooms: 2
- 1/2 bathrooms: 1
Heating
- Natural Gas, Forced Air
Cooling
- Central Air
Features
- Walk-In Closet(s)
- Has fireplace: Yes
Interior area
- Total interior livable area: 2,230 sqft
Video & virtual tour
Property
Parking
- Total spaces: 3
- Parking features: Attached
- Attached garage spaces: 3
Features
- Levels: 1.0
- Stories: 1
Details
- Parcel number: 200820351073
Community & HOA
Community
- Subdivision: Monarch Estates
HOA
- Has HOA: Yes
- HOA fee: $34 monthly
Location
- Region: Macomb
Financial & listing details
- Price per square foot: $250/sqft
- Tax assessed value: $572,800
- Annual tax amount: $7,704
- Date on market: 12/20/2024
About the community
Phase III Now Available!
Come and check out our newly available phase III lots!Source: MJC Companies
5 homes in this community
Available lots
| Listing | Price | Bed / bath | Status |
|---|---|---|---|
Current home: 49869 Monarch Dr | $557,900+ | 3 bed / 3 bath | Customizable |
| 49946 Monarch Dr | $557,900+ | 3 bed / 3 bath | Customizable |
| 17095 Crittenden Dr | $589,900+ | 4 bed / 3 bath | Customizable |
| 17255 Crittenden Dr | $589,900+ | 4 bed / 3 bath | Customizable |
| 49872 Split Rock Rd | $594,900+ | 4 bed / 3 bath | Customizable |
Source: MJC Companies
Community ratings & reviews
- Quality
- 4.8
- Experience
- 4.9
- Value
- 4.7
- Responsiveness
- 4.8
- Confidence
- 4.8
- Care
- 4.7
- Scott K.Verified Buyer
An Overall great experience! Quality work, quality materials, excellent communication, and very easy to work with. They provided an opportunity for us to build our house(without a construction loan) and we didn't have to sell our current home until we were ready. We're very happy with the results!
- Kevin C.Verified Buyer
Pleasant move in experience
- Craig S.Verified Buyer
Pleasant experience, Maria and Rich are the best, the process from the beginning to the end went very smooth.
Contact agent
By pressing Contact agent, you agree that Zillow Group and its affiliates, and may call/text you about your inquiry, which may involve use of automated means and prerecorded/artificial voices. You don't need to consent as a condition of buying any property, goods or services. Message/data rates may apply. You also agree to our Terms of Use. Zillow does not endorse any real estate professionals. We may share information about your recent and future site activity with your agent to help them understand what you're looking for in a home.
Learn how to advertise your homesEstimated market value
Not available
Estimated sales range
Not available
$3,571/mo
Price history
| Date | Event | Price |
|---|---|---|
| 9/5/2025 | Price change | $557,900+2.8%$250/sqft |
Source: MJC Companies | ||
| 5/1/2025 | Price change | $542,900+2.8%$243/sqft |
Source: MJC Companies | ||
| 12/20/2024 | Listed for sale | $527,900+10.1%$237/sqft |
Source: MJC Companies | ||
| 12/11/2020 | Sold | $479,535+1%$215/sqft |
Source: | ||
| 9/25/2020 | Pending sale | $475,000$213/sqft |
Source: RE/MAX First #50005719 | ||
Public tax history
| Year | Property taxes | Tax assessment |
|---|---|---|
| 2025 | $7,704 +4.8% | $286,400 +4.2% |
| 2024 | $7,351 +5.2% | $274,900 +11.9% |
| 2023 | $6,991 +2.6% | $245,600 +15% |
Find assessor info on the county website
Monthly payment
Neighborhood: 48044
Nearby schools
GreatSchools rating
- 7/10Mohawk Elementary SchoolGrades: PK-5Distance: 1.2 mi
- 6/10Iroquois Middle SchoolGrades: 6-8Distance: 1 mi
- 7/10Dakota High SchoolGrades: 9-12Distance: 2.6 mi
Schools provided by the builder
- Elementary: MOHAWK ELEMENTARY SCHOOL
- Middle: IROQUOIS MIDDLE SCHOOL
- High: DAKOTA HIGH SCHOOL
- District: CHIPPEWA VALLEY SCHOOLS
Source: MJC Companies. This data may not be complete. We recommend contacting the local school district to confirm school assignments for this home.
