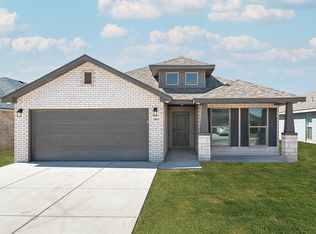New construction
Mockingbird Ridge by Betenbough Homes
Midland, TX 79705
Now selling
From $199k
2-4 bedrooms
2-3 bathrooms
1.0-2.7k sqft
What's special
Our Mockingbird Ridge community offers affordable new homes in Midland and is located near Mockingbird Lane and Fairgrounds Road. Homeowners will enjoy the community's proximity to nearby shopping, such as the Commons at North Park, dining, at restaurants like El Malecon and Hayashi, and recreation, such as Hogan Park Golf Course. Students in Mockingbird Ridge will attend General Tommy Frank Elementary School, Goddard Junior High School, Midland Freshman High School, and Midland Senior High School. Mockingbird Ridge is Betenbough Homes' first fully-themed community in the Permian Basin and will feature two community parks and nearly two miles of walking trails, perfect for enjoying the fresh air with your family, friends, and furbabies! With quality new homes ranging from 1,010 to 2,660 square feet, we have a home for everyone in our Mockingbird Ridge community! Our dedicated in-house new home specialists will walk you through our community and help you find the best new home for you. Contact us to tour our new homes in Midland and schedule your New Home Tour today!
