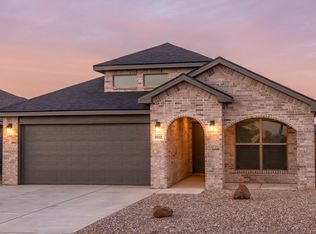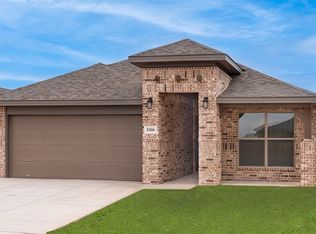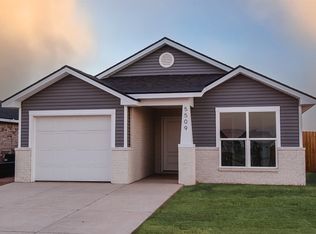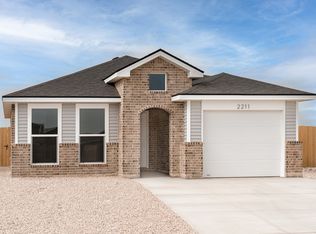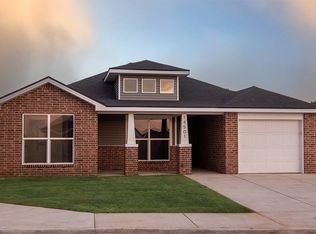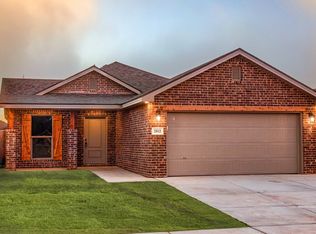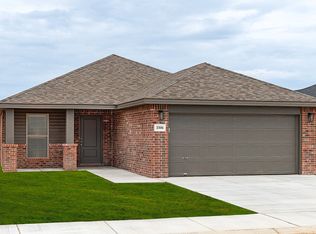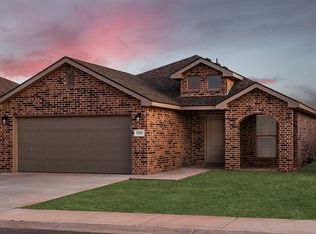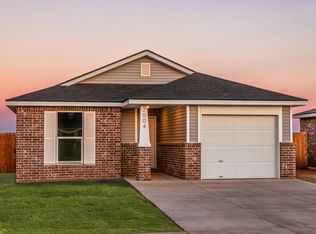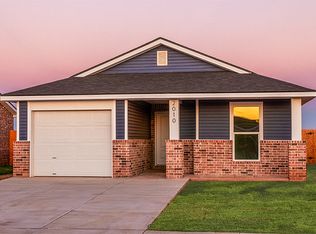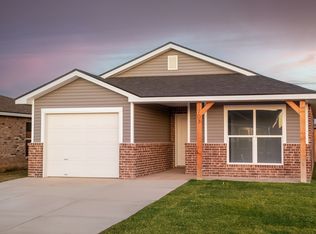Buildable plan: Kenlie, Mockingbird Ridge, Midland, TX 79705
Buildable plan
This is a floor plan you could choose to build within this community.
View move-in ready homesWhat's special
- 113 |
- 4 |
Travel times
Schedule tour
Select your preferred tour type — either in-person or real-time video tour — then discuss available options with the builder representative you're connected with.
Facts & features
Interior
Bedrooms & bathrooms
- Bedrooms: 3
- Bathrooms: 2
- Full bathrooms: 2
Interior area
- Total interior livable area: 1,450 sqft
Property
Parking
- Total spaces: 2
- Parking features: Garage
- Garage spaces: 2
Construction
Type & style
- Home type: SingleFamily
- Property subtype: Single Family Residence
Condition
- New Construction
- New construction: Yes
Details
- Builder name: Betenbough Homes
Community & HOA
Community
- Subdivision: Mockingbird Ridge
Location
- Region: Midland
Financial & listing details
- Price per square foot: $163/sqft
- Date on market: 1/2/2026
About the community
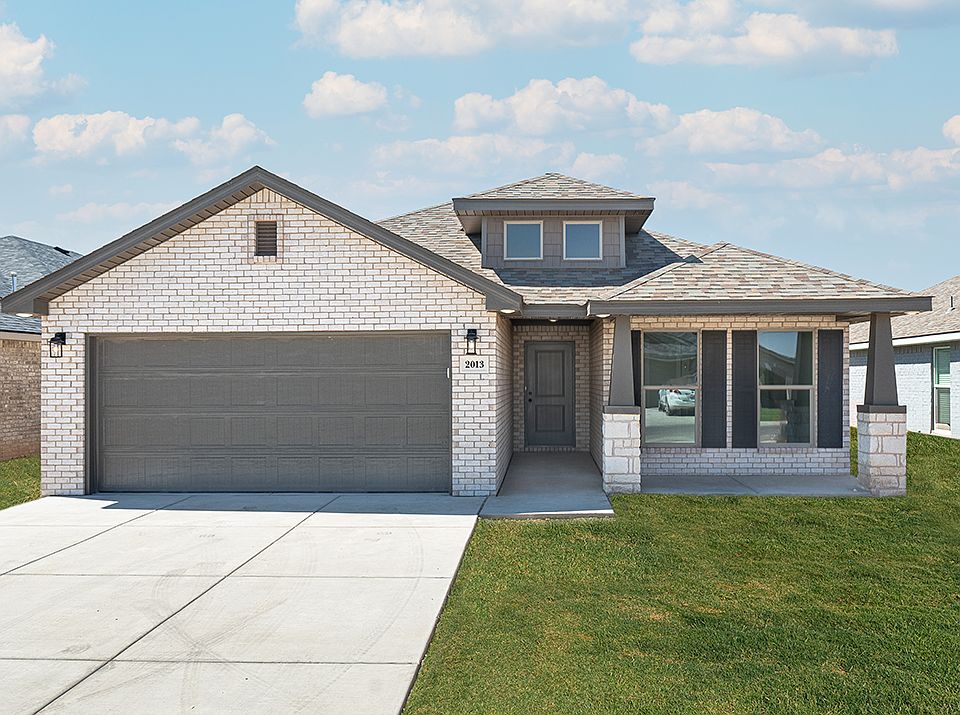
Source: Betenbough Homes
3 homes in this community
Available homes
| Listing | Price | Bed / bath | Status |
|---|---|---|---|
| 5817 Bungalow St | $396,250 | 4 bed / 3 bath | Available April 2026 |
| 2860 Firewheel Rd | $299,745 | 3 bed / 2 bath | Available June 2026 |
| 2853 Firewheel Rd | $320,255 | 4 bed / 2 bath | Available June 2026 |
Source: Betenbough Homes
Contact builder
By pressing Contact builder, you agree that Zillow Group and other real estate professionals may call/text you about your inquiry, which may involve use of automated means and prerecorded/artificial voices and applies even if you are registered on a national or state Do Not Call list. You don't need to consent as a condition of buying any property, goods, or services. Message/data rates may apply. You also agree to our Terms of Use.
Learn how to advertise your homesEstimated market value
Not available
Estimated sales range
Not available
$2,489/mo
Price history
| Date | Event | Price |
|---|---|---|
| 2/9/2026 | Price change | $235,950-1.3%$163/sqft |
Source: Betenbough Homes Report a problem | ||
| 10/16/2024 | Price change | $238,950+1.3%$165/sqft |
Source: Betenbough Homes Report a problem | ||
| 6/13/2024 | Price change | $235,950-1.3%$163/sqft |
Source: Betenbough Homes Report a problem | ||
| 1/29/2024 | Price change | $238,950-2.4%$165/sqft |
Source: Betenbough Homes Report a problem | ||
| 12/14/2023 | Listed for sale | $244,950$169/sqft |
Source: Betenbough Homes Report a problem | ||
Public tax history
Monthly payment
Neighborhood: 79705
Nearby schools
GreatSchools rating
- 6/10General Tommy Franks Elementary SchoolGrades: PK-6Distance: 3.4 mi
- 5/10Midland Freshman High SchoolGrades: 9Distance: 5.7 mi
- 3/10Midland High SchoolGrades: 9-12Distance: 4.5 mi
