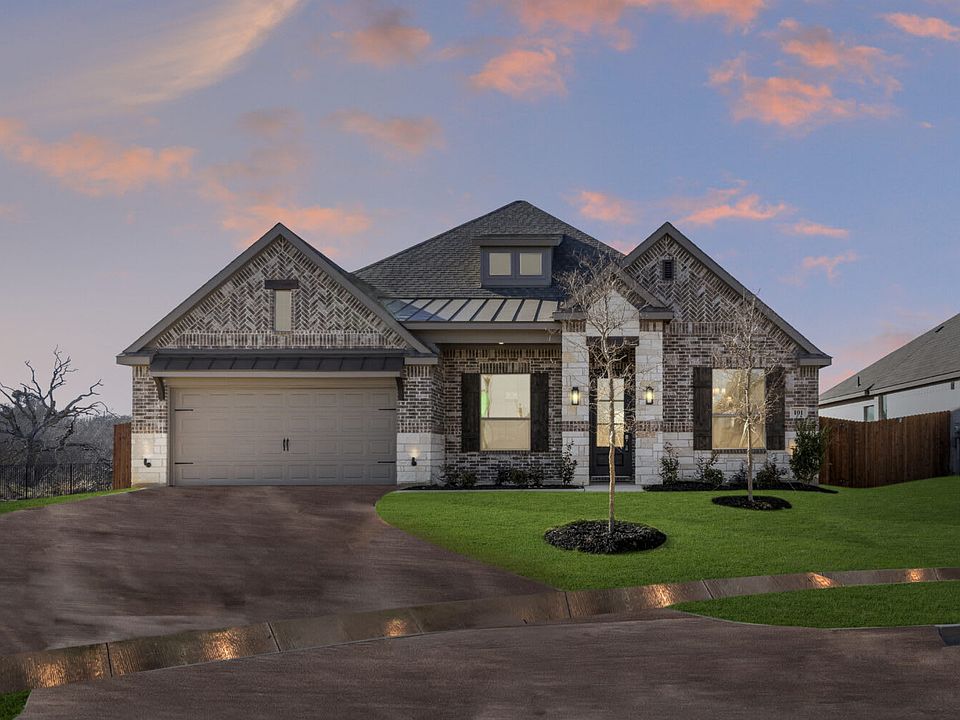Available homes
- Facts: 4 bedrooms. 2 bath. 2370 square feet.
- 4 bd
- 2 ba
- 2,370 sqft
50 Harrier St, Joshua, TX 76058Available - Facts: 4 bedrooms. 3 bath. 2480 square feet.
- 4 bd
- 3 ba
- 2,480 sqft
709 Seahawk St, Joshua, TX 76058Available - Facts: 4 bedrooms. 3 bath. 2622 square feet.
- 4 bd
- 3 ba
- 2,622 sqft
713 Seahawk St, Joshua, TX 76058Available - Facts: 4 bedrooms. 4 bath. 3136 square feet.
- 4 bd
- 4 ba
- 3,136 sqft
54 Harrier St, Joshua, TX 76058Available - Facts: 5 bedrooms. 4 bath. 3218 square feet.
- 5 bd
- 4 ba
- 3,218 sqft
35 Harrier St, Joshua, TX 76058Move-in ready3D Tour - Facts: 4 bedrooms. 2 bath. 2370 square feet.
- 4 bd
- 2 ba
- 2,370 sqft
34 Harrier St, Joshua, TX 76058Available February 20273D Tour - Facts: 4 bedrooms. 2 bath. 2267 square feet.
- 4 bd
- 2 ba
- 2,267 sqft
47 Magpie St, Joshua, TX 76058Available December 20253D Tour - Facts: 4 bedrooms. 4 bath. 2479 square feet.
- 4 bd
- 4 ba
- 2,479 sqft
51 Magpie St, Joshua, TX 76058Available November 20253D Tour - Facts: 4 bedrooms. 3 bath. 3155 square feet.
- 4 bd
- 3 ba
- 3,155 sqft
22 Old Crow Rd, Joshua, TX 76058Pending

