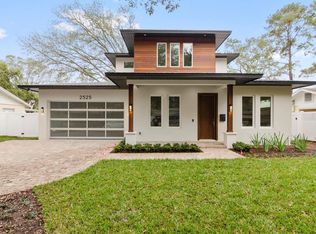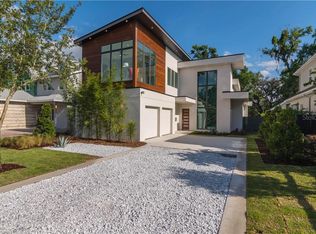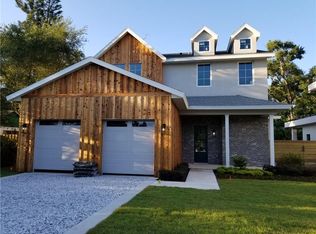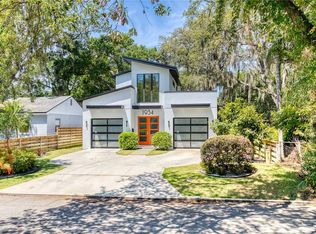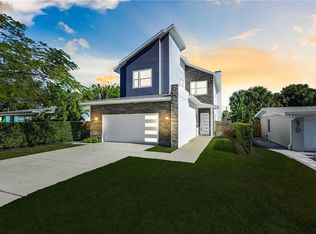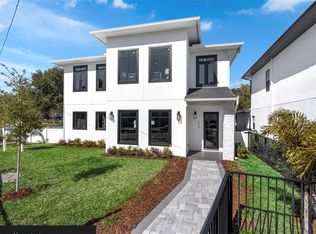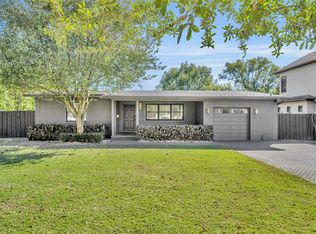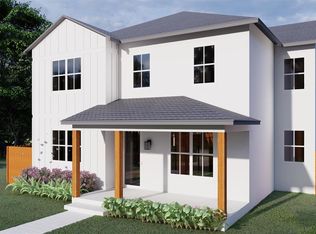Buildable plan: Sandspur - Build On Your Lot, Mitchell Mckee Sales Center, Winter Park, FL 32789
Buildable plan
This is a floor plan you could choose to build within this community.
View move-in ready homesWhat's special
- 316 |
- 7 |
Travel times
Schedule tour
Select your preferred tour type — either in-person or real-time video tour — then discuss available options with the builder representative you're connected with.
Facts & features
Interior
Bedrooms & bathrooms
- Bedrooms: 4
- Bathrooms: 3
- Full bathrooms: 3
Features
- Wired for Data, Walk-In Closet(s)
- Windows: Double Pane Windows
- Has fireplace: Yes
Interior area
- Total interior livable area: 3,044 sqft
Property
Parking
- Total spaces: 2
- Parking features: Attached
- Attached garage spaces: 2
Features
- Levels: 2.0
- Stories: 2
- Patio & porch: Deck, Patio
Construction
Type & style
- Home type: SingleFamily
- Property subtype: Single Family Residence
Materials
- Stucco
- Roof: Shake
Condition
- New Construction
- New construction: Yes
Details
- Builder name: Mitchell McKee
Community & HOA
Community
- Security: Fire Sprinkler System
- Subdivision: Mitchell Mckee Sales Center
Location
- Region: Winter Park
Financial & listing details
- Price per square foot: $300/sqft
- Date on market: 12/18/2025
About the community
Source: Mitchell McKee
Contact builder
By pressing Contact builder, you agree that Zillow Group and other real estate professionals may call/text you about your inquiry, which may involve use of automated means and prerecorded/artificial voices and applies even if you are registered on a national or state Do Not Call list. You don't need to consent as a condition of buying any property, goods, or services. Message/data rates may apply. You also agree to our Terms of Use.
Learn how to advertise your homesEstimated market value
Not available
Estimated sales range
Not available
$6,066/mo
Price history
| Date | Event | Price |
|---|---|---|
| 1/15/2024 | Listed for sale | $913,200-20.6%$300/sqft |
Source: Mitchell McKee Report a problem | ||
| 12/7/2023 | Listing removed | -- |
Source: Mitchell McKee Report a problem | ||
| 9/7/2022 | Price change | $1,150,000+51.1%$378/sqft |
Source: Mitchell McKee Report a problem | ||
| 2/11/2022 | Listed for sale | $761,000$250/sqft |
Source: Mitchell McKee Report a problem | ||
Public tax history
Monthly payment
Neighborhood: 32789
Nearby schools
GreatSchools rating
- 10/10AUDUBON PARK SCHOOLGrades: PK-8Distance: 2 mi
- 7/10Winter Park High SchoolGrades: 9-12Distance: 1.9 mi
