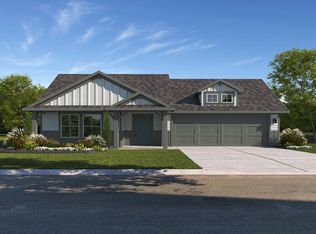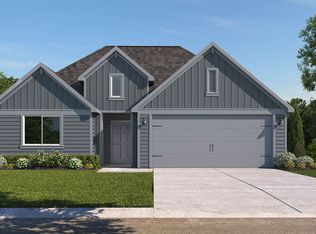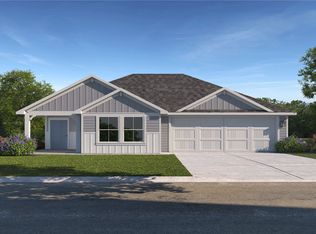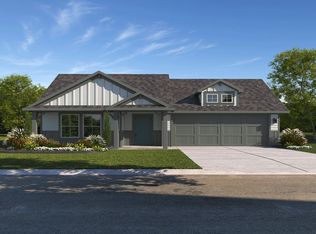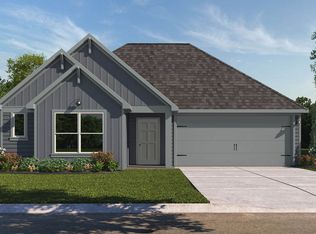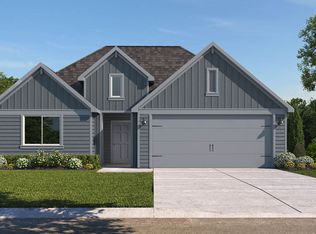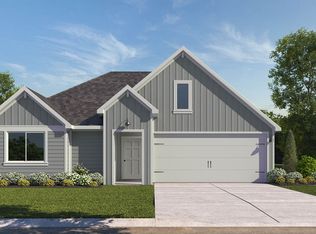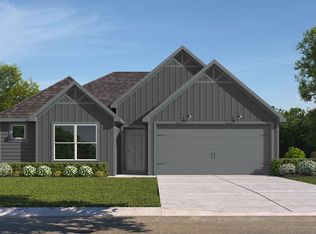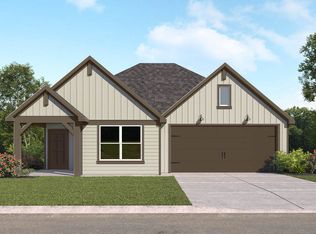Buildable plan: Texas Cali, Mitchell Farm, Killeen, TX 76549
Buildable plan
This is a floor plan you could choose to build within this community.
View move-in ready homesWhat's special
- 24 |
- 1 |
Travel times
Schedule tour
Select your preferred tour type — either in-person or real-time video tour — then discuss available options with the builder representative you're connected with.
Facts & features
Interior
Bedrooms & bathrooms
- Bedrooms: 4
- Bathrooms: 2
- Full bathrooms: 2
Interior area
- Total interior livable area: 1,796 sqft
Property
Parking
- Total spaces: 2
- Parking features: Garage
- Garage spaces: 2
Features
- Levels: 1.0
- Stories: 1
Construction
Type & style
- Home type: SingleFamily
- Property subtype: Single Family Residence
Condition
- New Construction
- New construction: Yes
Details
- Builder name: D.R. Horton
Community & HOA
Community
- Subdivision: Mitchell Farm
Location
- Region: Killeen
Financial & listing details
- Price per square foot: $158/sqft
- Date on market: 12/21/2025
About the community
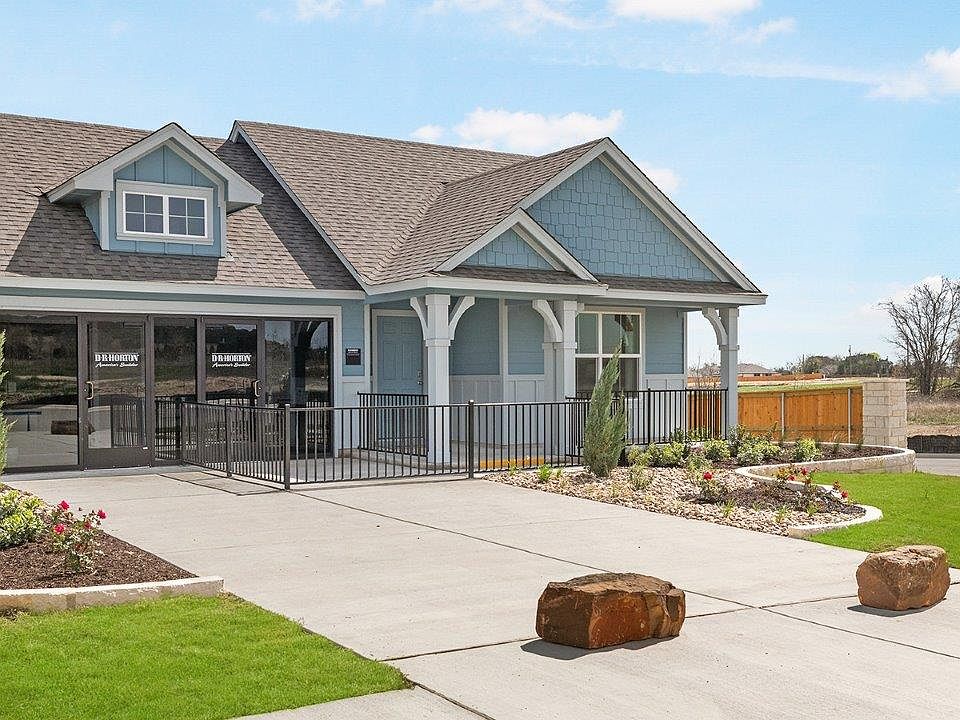
Source: DR Horton
9 homes in this community
Available homes
| Listing | Price | Bed / bath | Status |
|---|---|---|---|
| 6916 Gilbert Dr | $267,670 | 3 bed / 2 bath | Available |
| 6800 Luella Dr | $274,365 | 3 bed / 2 bath | Available |
| 4609 Milton Dr | $277,690 | 4 bed / 2 bath | Available |
| 4603 Milton Dr | $288,265 | 4 bed / 2 bath | Available |
| 6915 Gilbert Dr | $250,470 | 3 bed / 2 bath | Pending |
| 4605 Milton Dr | $250,850 | 3 bed / 2 bath | Pending |
| 6913 Gilbert Dr | $274,025 | 4 bed / 2 bath | Pending |
| 6914 Gilbert Dr | $286,745 | 4 bed / 2 bath | Pending |
| 6801 Gilbert Dr | $308,205 | 4 bed / 2 bath | Pending |
Source: DR Horton
Contact builder

By pressing Contact builder, you agree that Zillow Group and other real estate professionals may call/text you about your inquiry, which may involve use of automated means and prerecorded/artificial voices and applies even if you are registered on a national or state Do Not Call list. You don't need to consent as a condition of buying any property, goods, or services. Message/data rates may apply. You also agree to our Terms of Use.
Learn how to advertise your homesEstimated market value
Not available
Estimated sales range
Not available
$1,938/mo
Price history
| Date | Event | Price |
|---|---|---|
| 7/8/2025 | Price change | $283,990+0.7%$158/sqft |
Source: | ||
| 7/3/2025 | Price change | $281,990-0.4%$157/sqft |
Source: | ||
| 5/20/2025 | Price change | $282,990+0.7%$158/sqft |
Source: | ||
| 1/18/2025 | Price change | $280,990+1.1%$156/sqft |
Source: | ||
| 11/23/2024 | Price change | $277,990+0.7%$155/sqft |
Source: | ||
Public tax history
Monthly payment
Neighborhood: 76549
Nearby schools
GreatSchools rating
- 5/10Dr. Joseph A. Fowler Elementary SchoolGrades: PK-5Distance: 0.8 mi
- 5/10Roy J. Smith Middle SchoolGrades: 6-8Distance: 1.9 mi
- 3/10Robert M. Shoemaker High SchoolGrades: 9-12Distance: 2.9 mi
Schools provided by the builder
- Elementary: Haynes Elementary School
- Middle: Roy J Smith Middle School
- High: Chaparral High School
- District: Killeen Independent School District
Source: DR Horton. This data may not be complete. We recommend contacting the local school district to confirm school assignments for this home.
