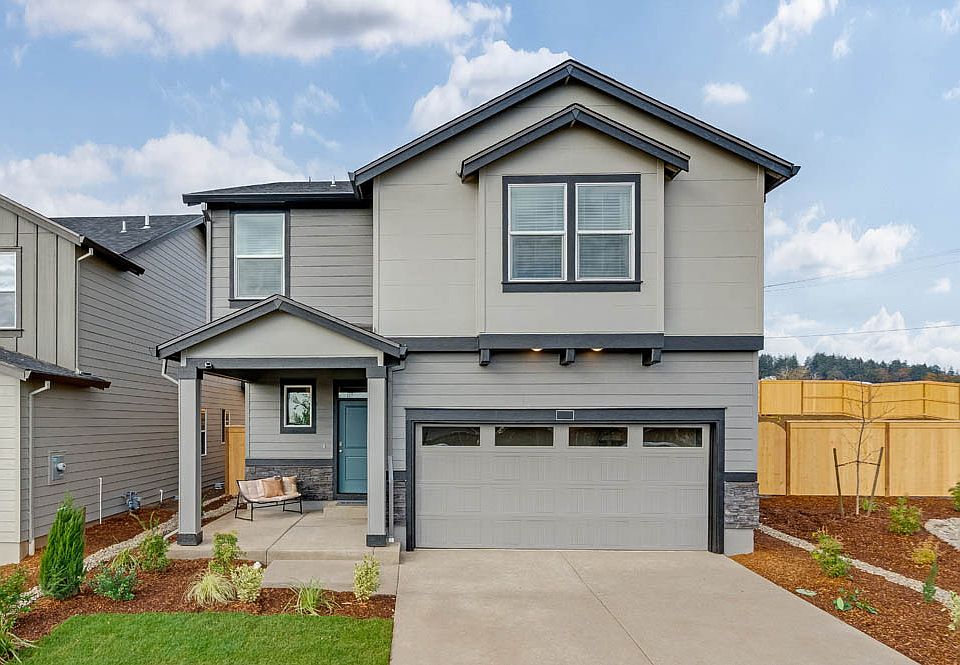Available homes
- Facts: 5 bedrooms. 3 bath. 2535 square feet.
- 5 bd
- 3 ba
- 2,535 sqft
2331 Misty Glen Ave NW, Salem, OR 97304Available3D Tour - Facts: 4 bedrooms. 2 bath. 2003 square feet.
- 4 bd
- 2 ba
- 2,003 sqft
2307 Misty Glen Ave NW, Salem, OR 97304Pending - Facts: 4 bedrooms. 3 bath. 2335 square feet.
- 4 bd
- 3 ba
- 2,335 sqft
3429 Misty Meadows St NW, Salem, OR 97304Pending3D Tour

