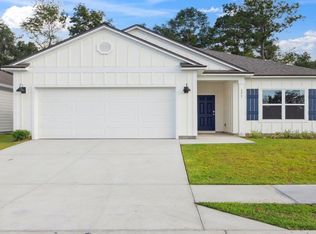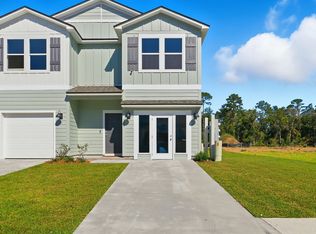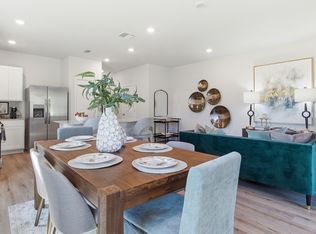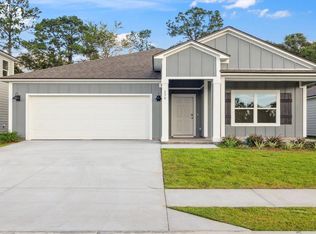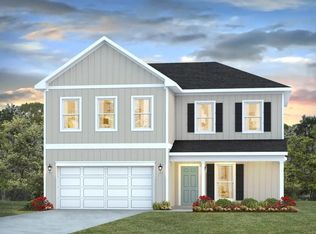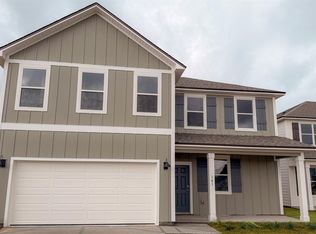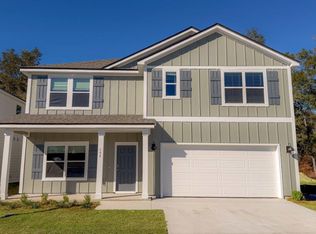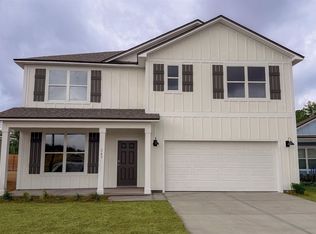Buildable plan: The Belfort, Misting Springs, Crawfordville, FL 32327
Buildable plan
This is a floor plan you could choose to build within this community.
View move-in ready homesWhat's special
- 37 |
- 5 |
Travel times
Schedule tour
Select your preferred tour type — either in-person or real-time video tour — then discuss available options with the builder representative you're connected with.
Facts & features
Interior
Bedrooms & bathrooms
- Bedrooms: 4
- Bathrooms: 3
- Full bathrooms: 2
- 1/2 bathrooms: 1
Interior area
- Total interior livable area: 2,259 sqft
Video & virtual tour
Property
Parking
- Total spaces: 2
- Parking features: Garage
- Garage spaces: 2
Features
- Levels: 2.0
- Stories: 2
Construction
Type & style
- Home type: SingleFamily
- Property subtype: Single Family Residence
Condition
- New Construction
- New construction: Yes
Details
- Builder name: D.R. Horton
Community & HOA
Community
- Subdivision: Misting Springs
Location
- Region: Crawfordville
Financial & listing details
- Price per square foot: $170/sqft
- Date on market: 11/7/2025
About the community
Source: DR Horton
15 homes in this community
Available homes
| Listing | Price | Bed / bath | Status |
|---|---|---|---|
| 173 Turpentine Dr | $250,900 | 3 bed / 3 bath | Available |
| 175 Turpentine Dr | $250,900 | 3 bed / 3 bath | Available |
| 181 Turpentine Dr | $250,900 | 3 bed / 3 bath | Available |
| 183 Turpentine Dr | $250,900 | 3 bed / 3 bath | Available |
| 171 Turpentine Dr | $261,900 | 3 bed / 3 bath | Available |
| 180 Turpentine Dr | $261,900 | 3 bed / 3 bath | Available |
| 186 Turpentine Dr | $261,900 | 3 bed / 3 bath | Available |
| 184 Needle Thrush Cir | $335,900 | 4 bed / 2 bath | Available |
| 175 Needle Thrush Cir | $355,900 | 4 bed / 3 bath | Available |
| 195 Needle Thrush Cir | $355,900 | 4 bed / 3 bath | Available |
| 199 Needle Thrush Cir | $368,400 | 5 bed / 3 bath | Available |
| 141 Needle Thrush Cir | $369,900 | 4 bed / 3 bath | Available |
| 188 Needle Thrush Cir | $379,900 | 4 bed / 4 bath | Available |
| 180 Needle Thrush Cir | $389,900 | 4 bed / 3 bath | Available |
| 143 Needle Thrush Cir | $399,900 | 5 bed / 3 bath | Available |
Source: DR Horton
Contact builder

By pressing Contact builder, you agree that Zillow Group and other real estate professionals may call/text you about your inquiry, which may involve use of automated means and prerecorded/artificial voices and applies even if you are registered on a national or state Do Not Call list. You don't need to consent as a condition of buying any property, goods, or services. Message/data rates may apply. You also agree to our Terms of Use.
Learn how to advertise your homesEstimated market value
Not available
Estimated sales range
Not available
$2,585/mo
Price history
| Date | Event | Price |
|---|---|---|
| 6/24/2025 | Price change | $384,900+0.5%$170/sqft |
Source: | ||
| 12/24/2024 | Price change | $382,900+0.8%$169/sqft |
Source: | ||
| 12/19/2024 | Listed for sale | $379,900$168/sqft |
Source: | ||
Public tax history
Monthly payment
Neighborhood: 32327
Nearby schools
GreatSchools rating
- NAWakulla County Virtual Instruction ProgramGrades: K-12Distance: 0.5 mi
- NAWakulla Virtual FranchiseGrades: K-12Distance: 0.5 mi
- 5/10Crawfordville Elementary SchoolGrades: K-5Distance: 1.4 mi
Schools provided by the builder
- Elementary: Crawfordville Elementary
- Middle: Wakulla Middle School
- High: Wakulla High School
- District: Wakulla County School District
Source: DR Horton. This data may not be complete. We recommend contacting the local school district to confirm school assignments for this home.
