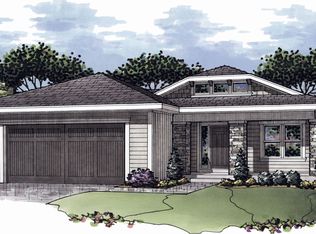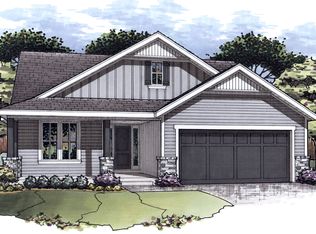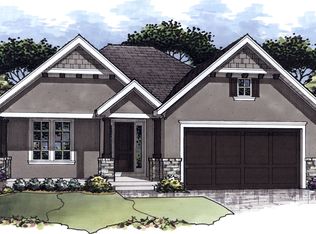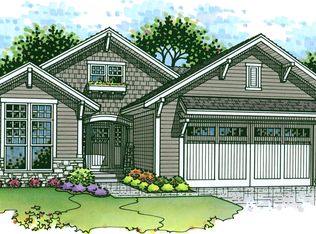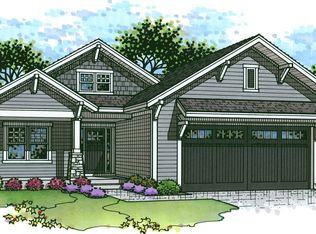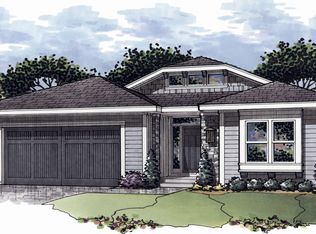Buildable plan: Kingston, Mission Ranch, Overland Park, KS 66224
Buildable plan
This is a floor plan you could choose to build within this community.
View move-in ready homesWhat's special
- 440 |
- 21 |
Travel times
Schedule tour
Facts & features
Interior
Bedrooms & bathrooms
- Bedrooms: 4
- Bathrooms: 4
- Full bathrooms: 3
- 1/2 bathrooms: 1
Interior area
- Total interior livable area: 2,966 sqft
Video & virtual tour
Property
Parking
- Total spaces: 3
- Parking features: Garage
- Garage spaces: 3
Features
- Levels: 2.0
- Stories: 2
Construction
Type & style
- Home type: SingleFamily
- Property subtype: Single Family Residence
Condition
- New Construction
- New construction: Yes
Details
- Builder name: Rodrock Development
Community & HOA
Community
- Subdivision: Mission Ranch
Location
- Region: Overland Park
Financial & listing details
- Price per square foot: $274/sqft
- Date on market: 1/2/2026
About the community
Source: Rodrock Development
11 homes in this community
Available homes
| Listing | Price | Bed / bath | Status |
|---|---|---|---|
| 3903 W 158th Ter | $690,164 | 4 bed / 3 bath | Available |
| 4202 W 158th Ter | $703,947 | 4 bed / 3 bath | Available |
| 4218 W 158th Ter | $708,348 | 4 bed / 3 bath | Available |
| 4215 W 158th Ter | $710,132 | 4 bed / 3 bath | Available |
| 4005 W 158th Pl | $711,682 | 3 bed / 3 bath | Available |
| 15845 Buena Vista St | $719,172 | 3 bed / 3 bath | Available |
| 15841 Alhambra St | $723,932 | 3 bed / 3 bath | Available |
| 15825 Alhambra St | $728,892 | 4 bed / 3 bath | Available |
| 4211 W 158th Ter | $687,852 | 3 bed / 3 bath | Pending |
| 15829 Buena Vista St | $744,042 | 4 bed / 3 bath | Pending |
| 3900 W 158th Pl | $778,112 | 4 bed / 3 bath | Pending |
Source: Rodrock Development
Contact agent
By pressing Contact agent, you agree that Zillow Group and its affiliates, and may call/text you about your inquiry, which may involve use of automated means and prerecorded/artificial voices. You don't need to consent as a condition of buying any property, goods or services. Message/data rates may apply. You also agree to our Terms of Use. Zillow does not endorse any real estate professionals. We may share information about your recent and future site activity with your agent to help them understand what you're looking for in a home.
Learn how to advertise your homesEstimated market value
Not available
Estimated sales range
Not available
$3,844/mo
Price history
| Date | Event | Price |
|---|---|---|
| 6/25/2024 | Listed for sale | $814,000$274/sqft |
Source: Rodrock Development Report a problem | ||
Public tax history
Monthly payment
Neighborhood: 66224
Nearby schools
GreatSchools rating
- 7/10Sunrise Point Elementary SchoolGrades: K-5Distance: 0.2 mi
- 8/10Prairie Star Middle SchoolGrades: 6-8Distance: 1.9 mi
- 9/10Blue Valley High SchoolGrades: 9-12Distance: 1.2 mi
Schools provided by the builder
- Elementary: Sunrise Point Elementary
- Middle: Prairie Star Middle School
- High: Blue Valley High School
- District: Blue Valley
Source: Rodrock Development. This data may not be complete. We recommend contacting the local school district to confirm school assignments for this home.
