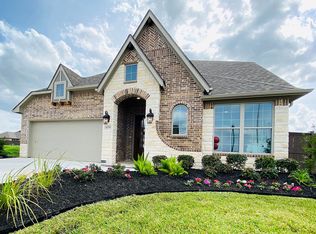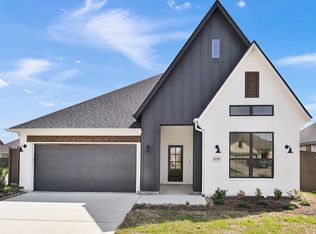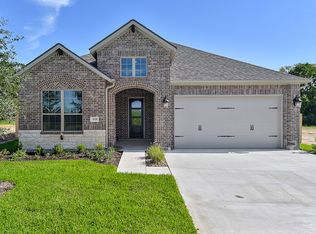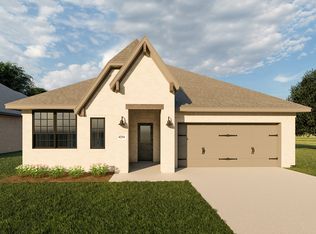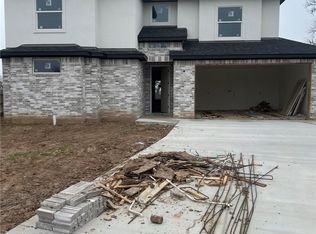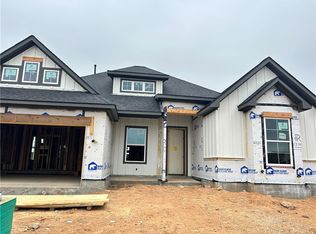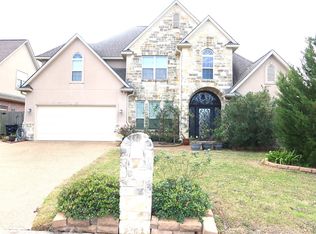Buildable plan: Wilson, Mission Ranch, College Station, TX 77845
Buildable plan
This is a floor plan you could choose to build within this community.
View move-in ready homesWhat's special
- 8 |
- 0 |
Travel times
Schedule tour
Select your preferred tour type — either in-person or real-time video tour — then discuss available options with the builder representative you're connected with.
Facts & features
Interior
Bedrooms & bathrooms
- Bedrooms: 3
- Bathrooms: 2
- Full bathrooms: 2
Heating
- Natural Gas, Forced Air
Cooling
- Central Air
Features
- Wired for Data, Walk-In Closet(s)
- Windows: Double Pane Windows
Interior area
- Total interior livable area: 2,089 sqft
Video & virtual tour
Property
Parking
- Total spaces: 2
- Parking features: Attached
- Attached garage spaces: 2
Features
- Levels: 1.0
- Stories: 1
- Patio & porch: Patio
Construction
Type & style
- Home type: SingleFamily
- Property subtype: Single Family Residence
Materials
- Brick, Concrete, Stone
- Roof: Composition
Condition
- New Construction
- New construction: Yes
Details
- Builder name: Blackstone Homes
Community & HOA
Community
- Security: Fire Sprinkler System
- Subdivision: Mission Ranch
HOA
- Has HOA: Yes
Location
- Region: College Station
Financial & listing details
- Price per square foot: $242/sqft
- Date on market: 12/17/2025
About the community
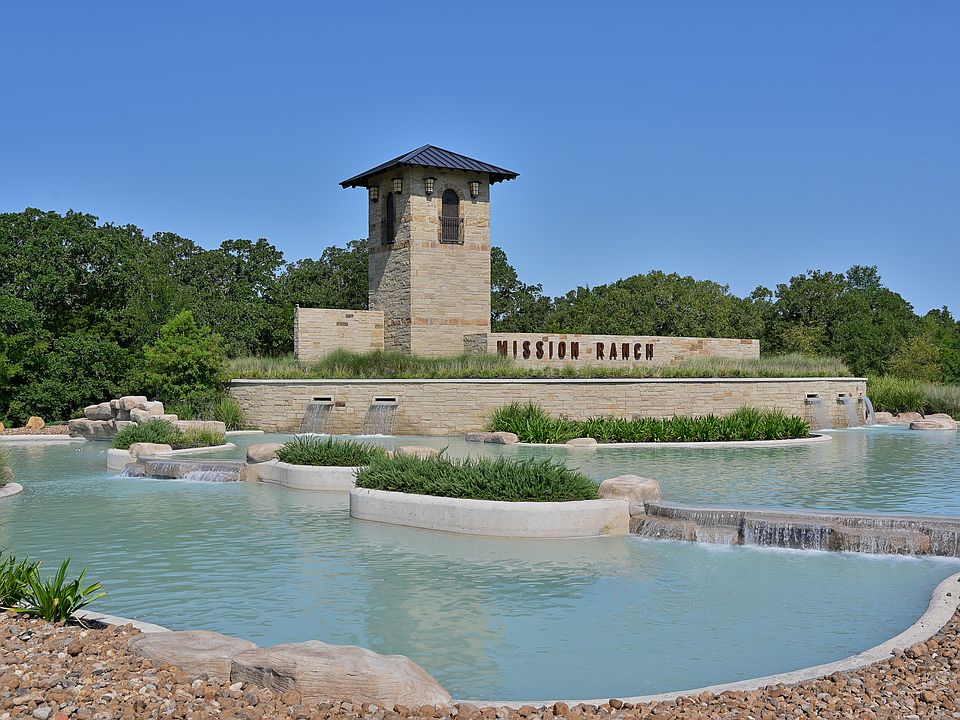
Source: Blackstone Homes
Contact builder
By pressing Contact builder, you agree that Zillow Group and other real estate professionals may call/text you about your inquiry, which may involve use of automated means and prerecorded/artificial voices and applies even if you are registered on a national or state Do Not Call list. You don't need to consent as a condition of buying any property, goods, or services. Message/data rates may apply. You also agree to our Terms of Use.
Learn how to advertise your homesEstimated market value
Not available
Estimated sales range
Not available
$3,013/mo
Price history
| Date | Event | Price |
|---|---|---|
| 5/16/2025 | Listed for sale | $504,990$242/sqft |
Source: Blackstone Homes Report a problem | ||
| 12/7/2023 | Listing removed | -- |
Source: Blackstone Homes Report a problem | ||
| 5/21/2023 | Price change | $504,990+1%$242/sqft |
Source: Blackstone Homes Report a problem | ||
| 10/18/2022 | Price change | $499,990+10.9%$239/sqft |
Source: Blackstone Homes Report a problem | ||
| 6/1/2022 | Price change | $450,990+2.5%$216/sqft |
Source: Blackstone Homes Report a problem | ||
Public tax history
Monthly payment
Neighborhood: 77845
Nearby schools
GreatSchools rating
- 6/10River Bend Elementary SchoolGrades: PK-4Distance: 0.4 mi
- 8/10Wellborn MiddleGrades: 7-8Distance: 3.4 mi
- 6/10A & M Consolidated High SchoolGrades: 9-12Distance: 2.1 mi
Schools provided by the builder
- Elementary: River Bend Elementary
- Middle: A&M Consolidated Middle School
- High: A&M Consolidated High School
- District: College Station Independent School Distr
Source: Blackstone Homes. This data may not be complete. We recommend contacting the local school district to confirm school assignments for this home.
