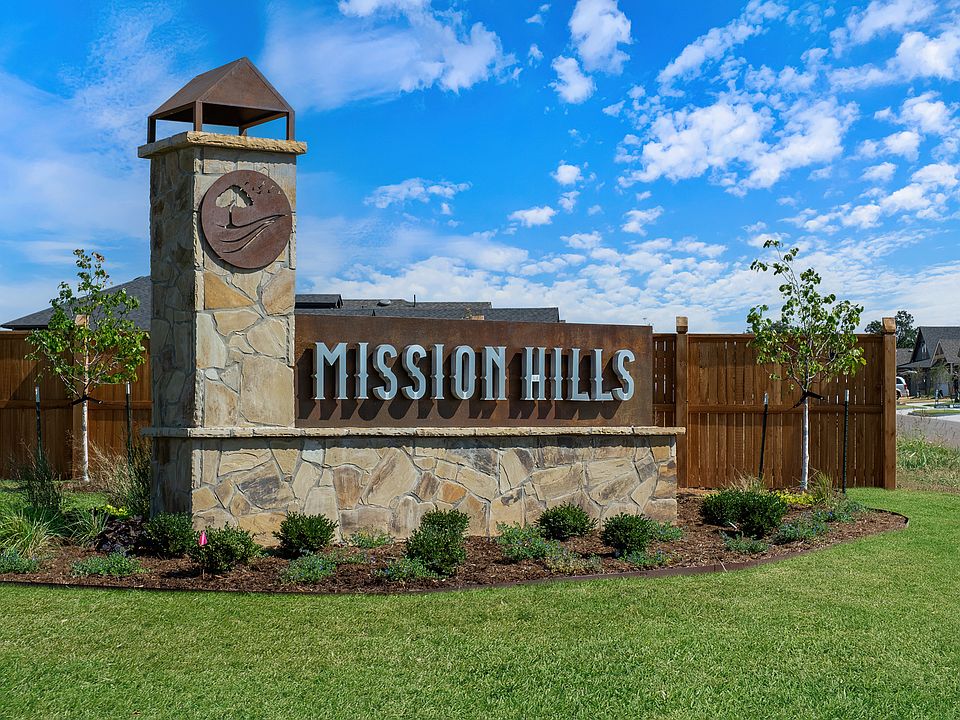The Lawrence floor plan stands out with its exquisite design elements, versatility, and undeniable curb appeal, making it a timeless favorite. A stunning kitchen, complete with an island, harmonizes with the inviting living room and fireplace, all under the grandeur of a 13-foot cathedral ceiling enhanced by a wooden beam that stretches the length of the living area.
Beyond the aesthetics, this floor plan offers spacious bedrooms, a generously sized laundry room, a convenient mudroom, and a covered patio that only scratches the surface of its charm. The versatility of a study that can transform into a formal dining room or an additional bedroom and bathroom adds to its allure. Not to mention, a 16-foot primary closet that can be tailored to individual preferences, a sizable pantry that can be reimagined as a powder room, and the option to relocate the fireplace to a cozy corner of the living space.
While the exterior may capture your attention, it's the interior of the Lawrence that truly captivates you with its exceptional features and endless possibilities.
from $347,451
Buildable plan: Lawrence, Mission Hills, Guthrie, OK 73044
3beds
2,026sqft
Single Family Residence
Built in 2025
-- sqft lot
$-- Zestimate®
$171/sqft
$-- HOA
Buildable plan
This is a floor plan you could choose to build within this community.
View move-in ready homesWhat's special
Wooden beamExquisite design elementsSpacious bedroomsGenerously sized laundry roomStunning kitchenUndeniable curb appealCovered patio
Call: (405) 358-2316
- 8 |
- 0 |
Travel times
Schedule tour
Select your preferred tour type — either in-person or real-time video tour — then discuss available options with the builder representative you're connected with.
Facts & features
Interior
Bedrooms & bathrooms
- Bedrooms: 3
- Bathrooms: 2
- Full bathrooms: 2
Interior area
- Total interior livable area: 2,026 sqft
Video & virtual tour
Property
Parking
- Total spaces: 2
- Parking features: Garage
- Garage spaces: 2
Features
- Levels: 1.0
- Stories: 1
Construction
Type & style
- Home type: SingleFamily
- Property subtype: Single Family Residence
Condition
- New Construction
- New construction: Yes
Details
- Builder name: Ideal Homes
Community & HOA
Community
- Subdivision: Mission Hills
Location
- Region: Guthrie
Financial & listing details
- Price per square foot: $171/sqft
- Date on market: 8/25/2025
About the community
PlaygroundTrailsViews
Ideal Homes is proud to join the Historic Guthrie community in the beautiful Mission Hills neighborhood. This neighborhood backs up to a beautiful creek and trees to capture that quiet and peaceful feeling of being home. This community will have a playground and a splashpad.
Located in Logan County, Guthrie is part of the Oklahoma City metro. This historic city is known for the Victorian architecture in its downtown. The city has Liberty Lake and Guthrie Lake and hosts the Oklahoma International Bluegrass Festival. Visitors enjoy the Oklahoma Territorial Museum.
Source: Ideal Homes

