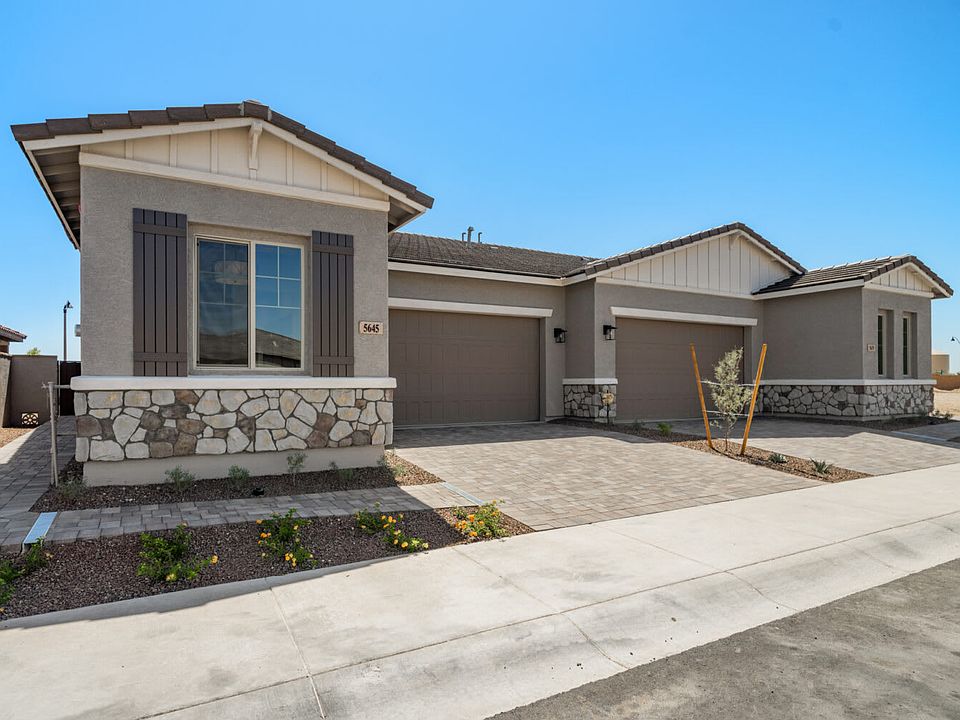Introducing the Cielo plan, a beautifully designed 2-bedroom, 2.5-bathroom duplex-style home offering 1,324 square feet of living space. This thoughtfully crafted floorplan combines comfort, style, and convenience to create a home you'll love to call your own.
The open-concept kitchen serves as the heart of the home, where an optional oven/microwave combination allows for effortless cooking and meal prep. The kitchen flows seamlessly into the spacious great room, creating an ideal space for entertaining or relaxing with loved ones. Step outside to your large covered patio, extending your living space and providing the perfect spot for outdoor dining, morning coffee, or enjoying the beautiful weather.
The luxurious primary suite is your personal retreat, featuring a large walk-in closet for ample storage and a well-appointed en-suite bathroom for ultimate comfort. The second bedroom offers flexibility as a guest suite or home office, with its own private bathroom for added convenience.
The laundry room is designed for functionality, with the option to include upper or base cabinets for additional storage, making household chores easier to manage. Every aspect of the Cielo floorplan is thoughtfully designed to provide a low-maintenance lifestyle, giving you more time to enjoy the social and recreational opportunities in the Victory community.
from $367,990
Buildable plan: Cielo, Mira Vista at Victory, Buckeye, AZ 85396
2beds
1,324sqft
Townhouse
Built in 2025
-- sqft lot
$-- Zestimate®
$278/sqft
$-- HOA
Buildable plan
This is a floor plan you could choose to build within this community.
View move-in ready homesWhat's special
Luxurious primary suiteWell-appointed en-suite bathroomLarge covered patioLarge walk-in closetOpen-concept kitchenSpacious great room
Call: (855) 944-6293
- 194 |
- 11 |
Travel times
Schedule tour
Select your preferred tour type — either in-person or real-time video tour — then discuss available options with the builder representative you're connected with.
Facts & features
Interior
Bedrooms & bathrooms
- Bedrooms: 2
- Bathrooms: 3
- Full bathrooms: 2
- 1/2 bathrooms: 1
Interior area
- Total interior livable area: 1,324 sqft
Video & virtual tour
Property
Parking
- Total spaces: 2
- Parking features: Garage
- Garage spaces: 2
Features
- Levels: 1.0
- Stories: 1
Construction
Type & style
- Home type: Townhouse
- Property subtype: Townhouse
Condition
- New Construction
- New construction: Yes
Details
- Builder name: Landsea Homes
Community & HOA
Community
- Subdivision: Mira Vista at Victory
Location
- Region: Buckeye
Financial & listing details
- Price per square foot: $278/sqft
- Date on market: 8/29/2025
About the community
55+ Active Adult living comes to life at Mira Vista at Victory. Nestled in the heart of Verrados master-planned community in Buckeye, Arizona, this neighborhood offers a fresh approach to active adult living. With a variety of duplex and single-family home floor plans, Mira Vista features thoughtfully designed spaces that cater to your lifestyle. Embrace the vibrant Verrado community with its 21 miles of trails, the challenging fairways of The Victory Course, and the farm-to-table experience at the Vineyard. Just a short drive from the excitement of MLB Spring Training at Goodyear Ballpark, Mira Vista at Victory invites you to create your next adventure.
This community is the ideal setting for style and comfort.
Source: Landsea Holdings Corp.

