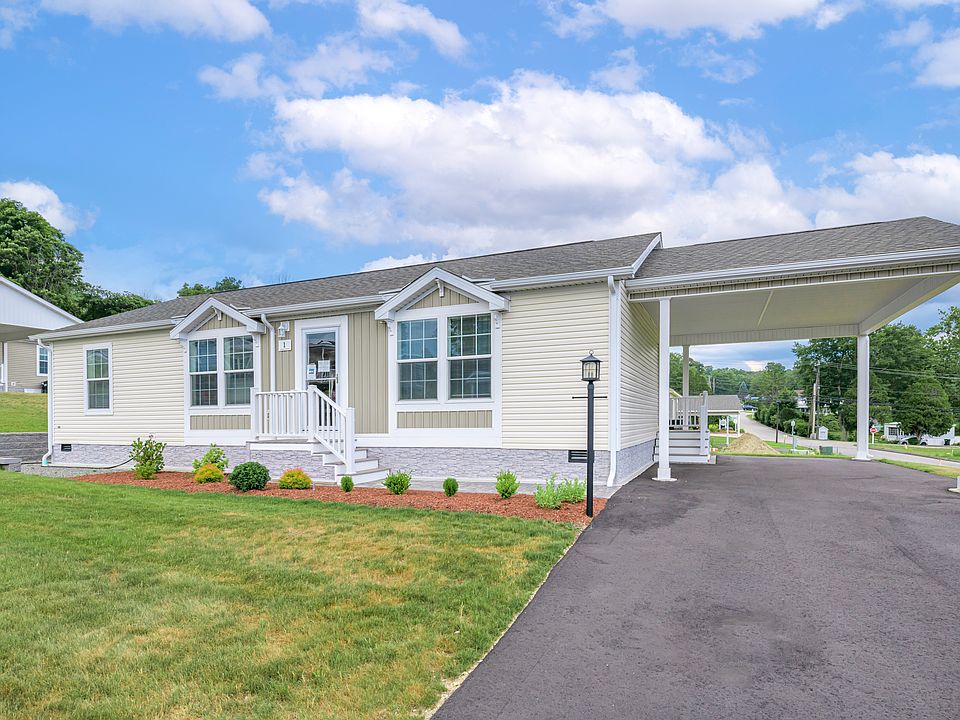This beautiful brand new move-in ready home with easy living at Millwood, SUN Communities Newest 55+ Community won't last long. This stunning 2 bedroom model features a front porch entering into a spacious open floorplan, all stainless-steel appliances, a kitchen bar, an open dining area with a slider to a patio which leads to a back deck. the carpeted bedrooms cozy up the homey feeling of this house. Separated primary bedroom with en suite bathroom and guest bedroom provides extra privacy. Easy access from your carport through the utility/laundry room. There is a 10x12 Kloter Farm shed with electricity for extra storage. Call the office today to see this beautiful home in person.
New construction
from $260,995
Buildable plan: 4 Highland Circle, Millwood, Uncasville, CT 06382
2beds
1,404sqft
Manufactured Home
Built in 2025
-- sqft lot
$-- Zestimate®
$186/sqft
$-- HOA
Buildable plan
This is a floor plan you could choose to build within this community.
View move-in ready homesWhat's special
Front porchBack deckGuest bedroomCarpeted bedroomsSpacious open floorplanOpen dining areaKitchen bar
- 344 |
- 19 |
Travel times
Schedule tour
Select your preferred tour type — either in-person or real-time video tour — then discuss available options with the builder representative you're connected with.
Select a date
Facts & features
Interior
Bedrooms & bathrooms
- Bedrooms: 2
- Bathrooms: 2
- Full bathrooms: 2
Interior area
- Total interior livable area: 1,404 sqft
Construction
Type & style
- Home type: MobileManufactured
- Property subtype: Manufactured Home
Condition
- New Construction
- New construction: Yes
Details
- Builder name: Sun Homes
Community & HOA
Community
- Subdivision: Millwood
Location
- Region: Uncasville
Financial & listing details
- Price per square foot: $186/sqft
- Date on market: 3/20/2025
About the community
View community detailsSource: Sun Homes Manufactured

