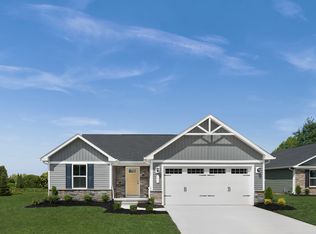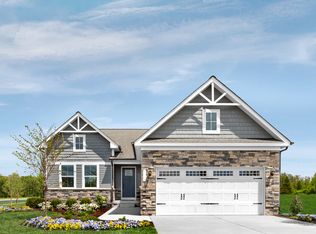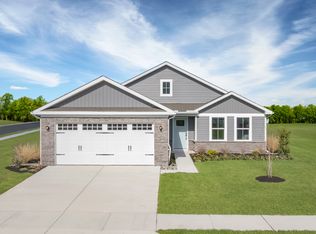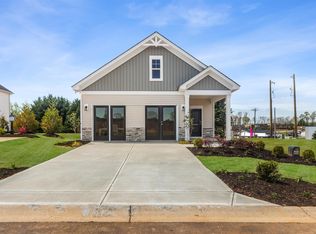Buildable plan: Aruba Bay, Millwood Ranches, Boiling Springs, SC 29316
Buildable plan
This is a floor plan you could choose to build within this community.
View move-in ready homesWhat's special
- 117 |
- 14 |
Travel times
Schedule tour
Select your preferred tour type — either in-person or real-time video tour — then discuss available options with the builder representative you're connected with.
Facts & features
Interior
Bedrooms & bathrooms
- Bedrooms: 2
- Bathrooms: 2
- Full bathrooms: 2
Interior area
- Total interior livable area: 1,153 sqft
Video & virtual tour
Property
Parking
- Total spaces: 2
- Parking features: Garage
- Garage spaces: 2
Features
- Levels: 1.0
- Stories: 1
Construction
Type & style
- Home type: SingleFamily
- Property subtype: Single Family Residence
Condition
- New Construction
- New construction: Yes
Details
- Builder name: Ryan Homes
Community & HOA
Community
- Subdivision: Millwood Ranches
Location
- Region: Boiling Springs
Financial & listing details
- Price per square foot: $208/sqft
- Date on market: 1/4/2026
About the community
Source: Ryan Homes
Contact builder

By pressing Contact builder, you agree that Zillow Group and other real estate professionals may call/text you about your inquiry, which may involve use of automated means and prerecorded/artificial voices and applies even if you are registered on a national or state Do Not Call list. You don't need to consent as a condition of buying any property, goods, or services. Message/data rates may apply. You also agree to our Terms of Use.
Learn how to advertise your homesEstimated market value
Not available
Estimated sales range
Not available
$1,527/mo
Price history
| Date | Event | Price |
|---|---|---|
| 9/5/2025 | Listed for sale | $239,999$208/sqft |
Source: | ||
| 5/30/2025 | Listing removed | $239,999$208/sqft |
Source: | ||
| 3/21/2025 | Listed for sale | $239,999-4%$208/sqft |
Source: | ||
| 1/14/2025 | Listing removed | $249,999$217/sqft |
Source: | ||
| 10/29/2024 | Listed for sale | $249,999$217/sqft |
Source: | ||
Public tax history
Monthly payment
Neighborhood: 29316
Nearby schools
GreatSchools rating
- 9/10Sugar Ridge ElementaryGrades: PK-5Distance: 1.7 mi
- 7/10Boiling Springs Middle SchoolGrades: 6-8Distance: 2.6 mi
- 7/10Boiling Springs High SchoolGrades: 9-12Distance: 2.4 mi




