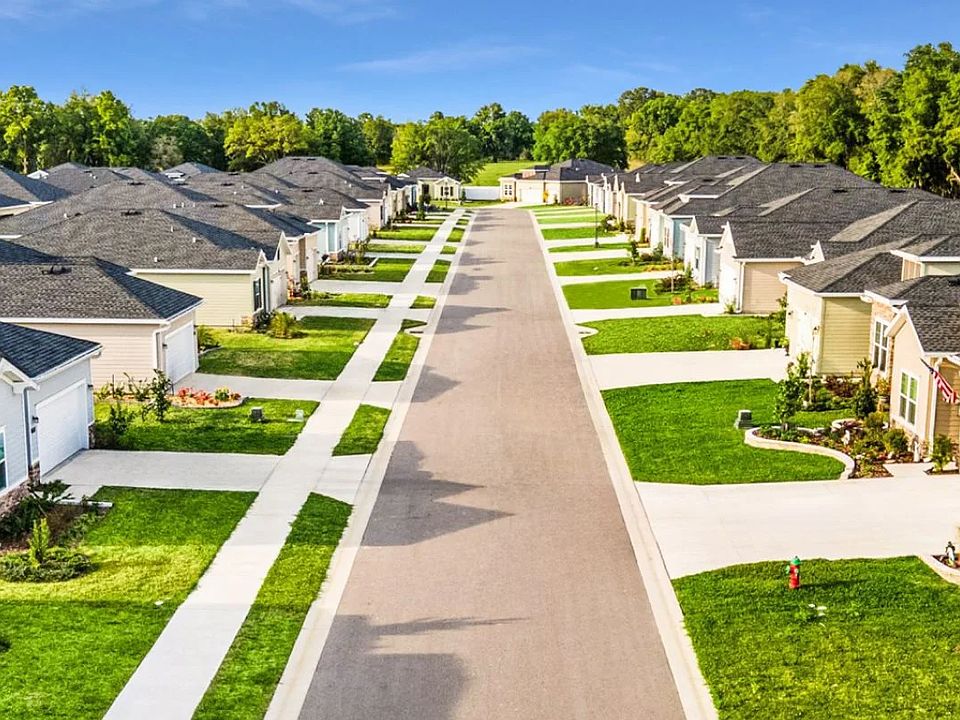This two-story home is the largest plan in the collection. On the first floor is an open-concept kitchen, dining room and living room for seamless transitions between space. Nearby is an entrance to the covered lanai for outdoor entertainment. On the same floor is a comfortable bedroom ideal for overnight guests. Upstairs is the luxe owner's suite and two secondary bedrooms split by a shared bathroom.
from $329,990
Buildable plan: BOONE, Millwood : Millwood Estates - The Meadows, Ocala, FL 34479
4beds
2,088sqft
Single Family Residence
Built in 2025
-- sqft lot
$-- Zestimate®
$158/sqft
$-- HOA
Buildable plan
This is a floor plan you could choose to build within this community.
View move-in ready homesWhat's special
Covered lanaiSecondary bedroomsComfortable bedroomShared bathroomDining roomOpen-concept kitchen
Call: (352) 706-9291
- 16 |
- 0 |
Travel times
Schedule tour
Select your preferred tour type — either in-person or real-time video tour — then discuss available options with the builder representative you're connected with.
Facts & features
Interior
Bedrooms & bathrooms
- Bedrooms: 4
- Bathrooms: 3
- Full bathrooms: 3
Interior area
- Total interior livable area: 2,088 sqft
Video & virtual tour
Property
Features
- Levels: 2.0
- Stories: 2
Construction
Type & style
- Home type: SingleFamily
- Property subtype: Single Family Residence
Condition
- New Construction
- New construction: Yes
Details
- Builder name: Lennar
Community & HOA
Community
- Subdivision: Millwood : Millwood Estates - The Meadows
Location
- Region: Ocala
Financial & listing details
- Price per square foot: $158/sqft
- Date on market: 6/28/2025
About the community
The Meadows is a collection of new single-family homes at Millwood Estates, a masterplan community in Ocala, FL. Residents enjoy the vibrant yet quaint atmosphere that Ocala has to offer, including ample shopping opportunities downtown and access to lots of parks. The community is just minutes from the famous Tuscawilla Art Park, right next to Publix and a quick drive from Silver Springs Park.
Source: Lennar Homes

