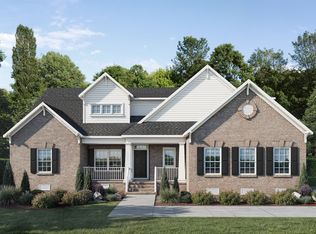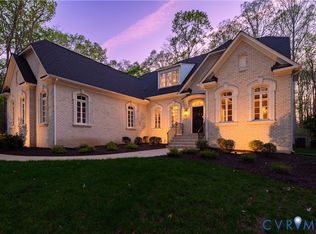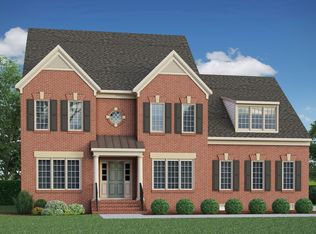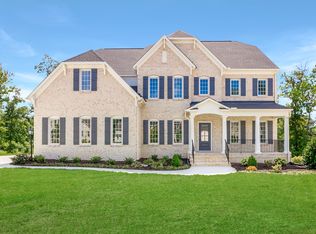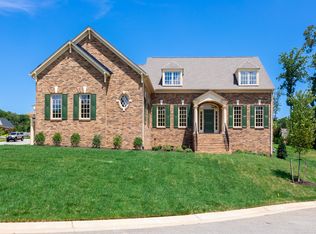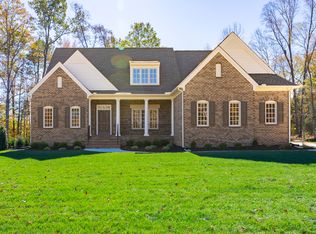Buildable plan: Middleton, Millwood Landing, Montpelier, VA 23192
Buildable plan
This is a floor plan you could choose to build within this community.
View move-in ready homesWhat's special
- 27 |
- 0 |
Travel times
Facts & features
Interior
Bedrooms & bathrooms
- Bedrooms: 5
- Bathrooms: 5
- Full bathrooms: 4
- 1/2 bathrooms: 1
Features
- Walk-In Closet(s)
Interior area
- Total interior livable area: 3,569 sqft
Video & virtual tour
Property
Parking
- Total spaces: 2
- Parking features: Attached
- Attached garage spaces: 2
Features
- Levels: 2.0
- Stories: 2
- Patio & porch: Patio
Construction
Type & style
- Home type: SingleFamily
- Property subtype: Single Family Residence
Materials
- Brick, Other
Condition
- New Construction
- New construction: Yes
Details
- Builder name: Boone Homes
Community & HOA
Community
- Subdivision: Millwood Landing
Location
- Region: Montpelier
Financial & listing details
- Price per square foot: $265/sqft
- Date on market: 1/22/2026
About the community
A Fresh Start Comes with $30,000!
All new home contracts receive $10,000 in Boone Bucks to use toward the base price, closing costs, financing, or other approved options, plus an additional $20,000 design allowance to personalize your home. Contact Boone Homes for more info!Source: Boone Homes
4 homes in this community
Available homes
| Listing | Price | Bed / bath | Status |
|---|---|---|---|
| 15148 Johns Trace Cir | $945,000 | 5 bed / 5 bath | Available |
| 14431 Lightfoot Ct | $1,160,000 | 3 bed / 5 bath | Available |
| 15248 Johns Trace Cir | $1,200,000 | 5 bed / 5 bath | Available |
| 15194 Johns Trace Cir | $1,420,000 | 5 bed / 6 bath | Available |
Source: Boone Homes
Contact builder
By pressing Contact builder, you agree that Zillow Group and other real estate professionals may call/text you about your inquiry, which may involve use of automated means and prerecorded/artificial voices and applies even if you are registered on a national or state Do Not Call list. You don't need to consent as a condition of buying any property, goods, or services. Message/data rates may apply. You also agree to our Terms of Use.
Learn how to advertise your homesEstimated market value
Not available
Estimated sales range
Not available
$4,219/mo
Price history
| Date | Event | Price |
|---|---|---|
| 7/23/2025 | Price change | $945,000-2.1%$265/sqft |
Source: Boone Homes Report a problem | ||
| 1/9/2025 | Listed for sale | $965,000$270/sqft |
Source: Boone Homes Report a problem | ||
Public tax history
A Fresh Start Comes with $30,000!
All new home contracts receive $10,000 in Boone Bucks to use toward the base price, closing costs, financing, or other approved options, plus an additional $20,000 design allowance to personalize your home. Contact Boone Homes for more info!Source: Boone HomesMonthly payment
Neighborhood: 23192
Nearby schools
GreatSchools rating
- 6/10South Anna Elementary SchoolGrades: PK-5Distance: 3.9 mi
- 6/10Liberty Middle SchoolGrades: 6-8Distance: 4.1 mi
- 4/10Patrick Henry High SchoolGrades: 9-12Distance: 3.9 mi
Schools provided by the builder
- Elementary: South Anna Elementary School
- Middle: Liberty Middle School
- High: Patrick Henry High School
- District: Hanover County Public Schools
Source: Boone Homes. This data may not be complete. We recommend contacting the local school district to confirm school assignments for this home.
