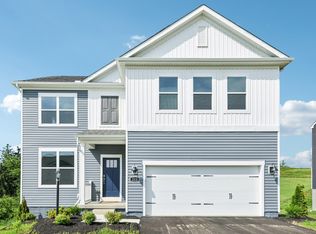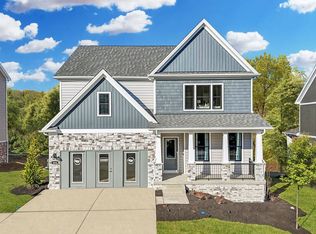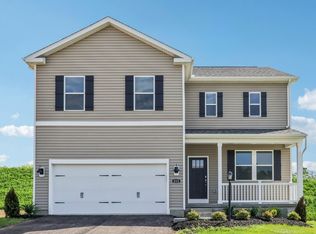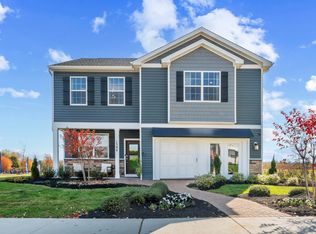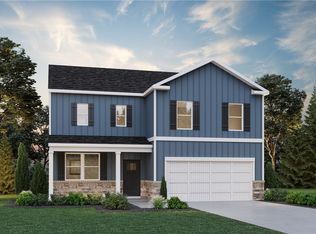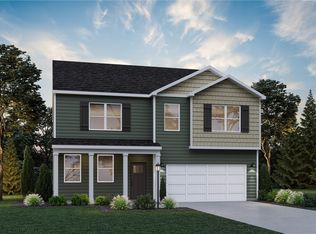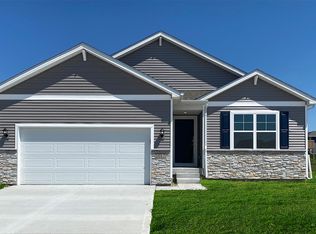Buildable plan: Hanover, Millstone Village, Finleyville, PA 15332
Buildable plan
This is a floor plan you could choose to build within this community.
View move-in ready homesWhat's special
- 84 |
- 15 |
Travel times
Schedule tour
Select your preferred tour type — either in-person or real-time video tour — then discuss available options with the builder representative you're connected with.
Facts & features
Interior
Bedrooms & bathrooms
- Bedrooms: 4
- Bathrooms: 3
- Full bathrooms: 2
- 1/2 bathrooms: 1
Interior area
- Total interior livable area: 3,565 sqft
Video & virtual tour
Property
Parking
- Total spaces: 2
- Parking features: Garage
- Garage spaces: 2
Features
- Levels: 2.0
- Stories: 2
Construction
Type & style
- Home type: SingleFamily
- Property subtype: Single Family Residence
Condition
- New Construction
- New construction: Yes
Details
- Builder name: D.R. Horton
Community & HOA
Community
- Subdivision: Millstone Village
Location
- Region: Finleyville
Financial & listing details
- Price per square foot: $129/sqft
- Date on market: 11/25/2025
About the community
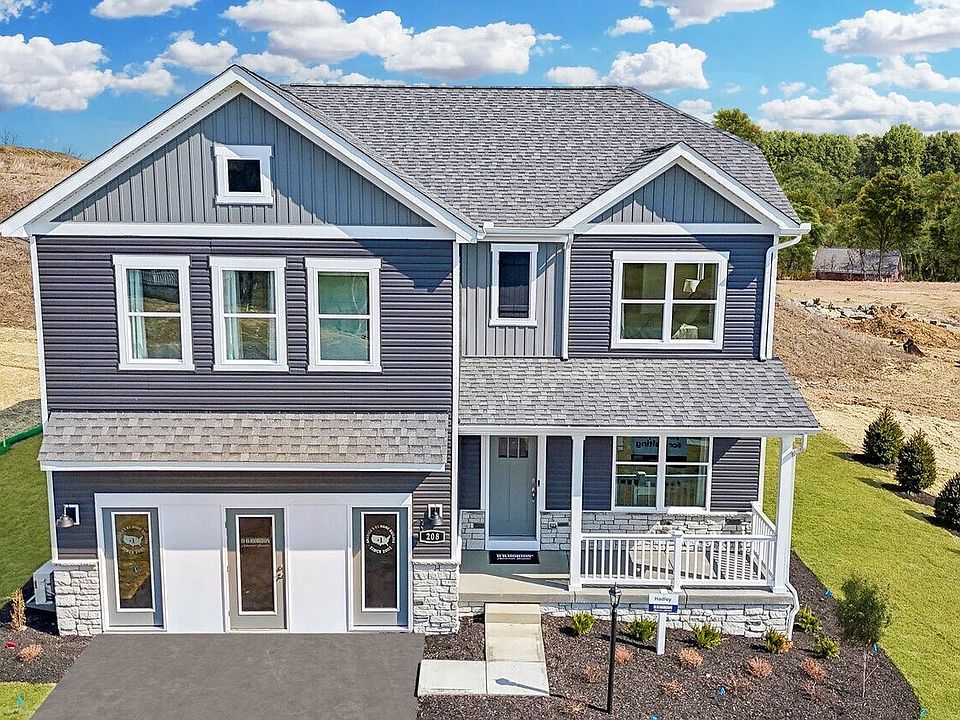
Source: DR Horton
3 homes in this community
Available homes
| Listing | Price | Bed / bath | Status |
|---|---|---|---|
| 216 Rolling Mill Ln | $419,990 | 4 bed / 3 bath | Available |
| 221 Rolling Mill Ln | $434,990 | 4 bed / 3 bath | Available |
| 220 Rolling Mill Ln | $454,990 | 4 bed / 3 bath | Available |
Source: DR Horton
Contact builder

By pressing Contact builder, you agree that Zillow Group and other real estate professionals may call/text you about your inquiry, which may involve use of automated means and prerecorded/artificial voices and applies even if you are registered on a national or state Do Not Call list. You don't need to consent as a condition of buying any property, goods, or services. Message/data rates may apply. You also agree to our Terms of Use.
Learn how to advertise your homesEstimated market value
Not available
Estimated sales range
Not available
$3,889/mo
Price history
| Date | Event | Price |
|---|---|---|
| 8/30/2025 | Price change | $459,990-8.9%$129/sqft |
Source: | ||
| 7/3/2025 | Price change | $504,990-0.6%$142/sqft |
Source: | ||
| 6/18/2025 | Price change | $507,990+2%$142/sqft |
Source: | ||
| 1/10/2025 | Listed for sale | $497,990$140/sqft |
Source: | ||
Public tax history
Monthly payment
Neighborhood: 15332
Nearby schools
GreatSchools rating
- NAGill Hall El SchoolGrades: K-2Distance: 2.1 mi
- 7/10Pleasant Hills Middle SchoolGrades: 6-8Distance: 4.1 mi
- 8/10Thomas Jefferson High SchoolGrades: 9-12Distance: 1.9 mi
Schools provided by the builder
- Elementary: Gill Hall Elementary
- Middle: Pleasant Hills Middle
- High: Thomas Jefferson High
- District: West Jefferson School District
Source: DR Horton. This data may not be complete. We recommend contacting the local school district to confirm school assignments for this home.
