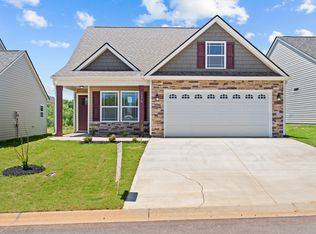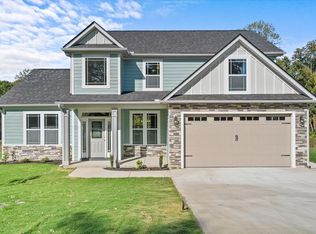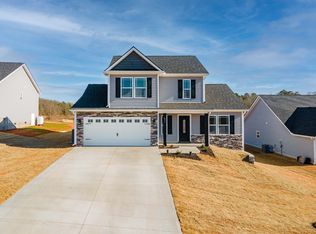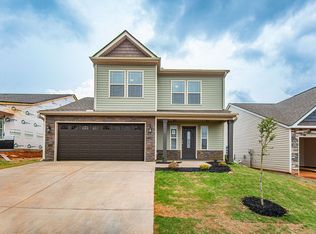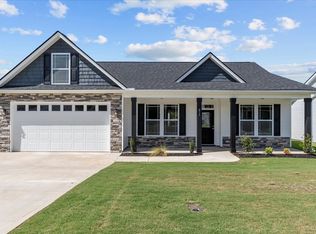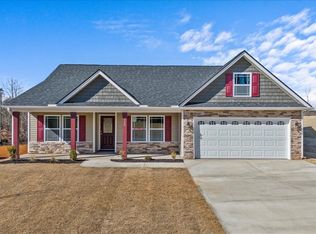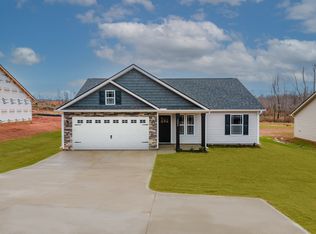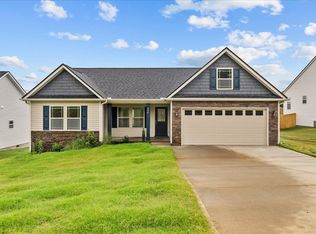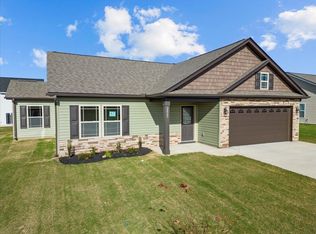Buildable plan: Whitney, Mills Gin, Campobello, SC 29322
Buildable plan
This is a floor plan you could choose to build within this community.
View move-in ready homesWhat's special
- 29 |
- 2 |
Travel times
Schedule tour
Select your preferred tour type — either in-person or real-time video tour — then discuss available options with the builder representative you're connected with.
Facts & features
Interior
Bedrooms & bathrooms
- Bedrooms: 4
- Bathrooms: 2
- Full bathrooms: 2
Interior area
- Total interior livable area: 1,883 sqft
Property
Parking
- Total spaces: 2
- Parking features: Garage
- Garage spaces: 2
Features
- Levels: 1.0
- Stories: 1
Construction
Type & style
- Home type: SingleFamily
- Property subtype: Single Family Residence
Condition
- New Construction
- New construction: Yes
Details
- Builder name: Enchanted Homes
Community & HOA
Community
- Subdivision: Mills Gin
Location
- Region: Campobello
Financial & listing details
- Price per square foot: $173/sqft
- Date on market: 11/25/2025
About the community
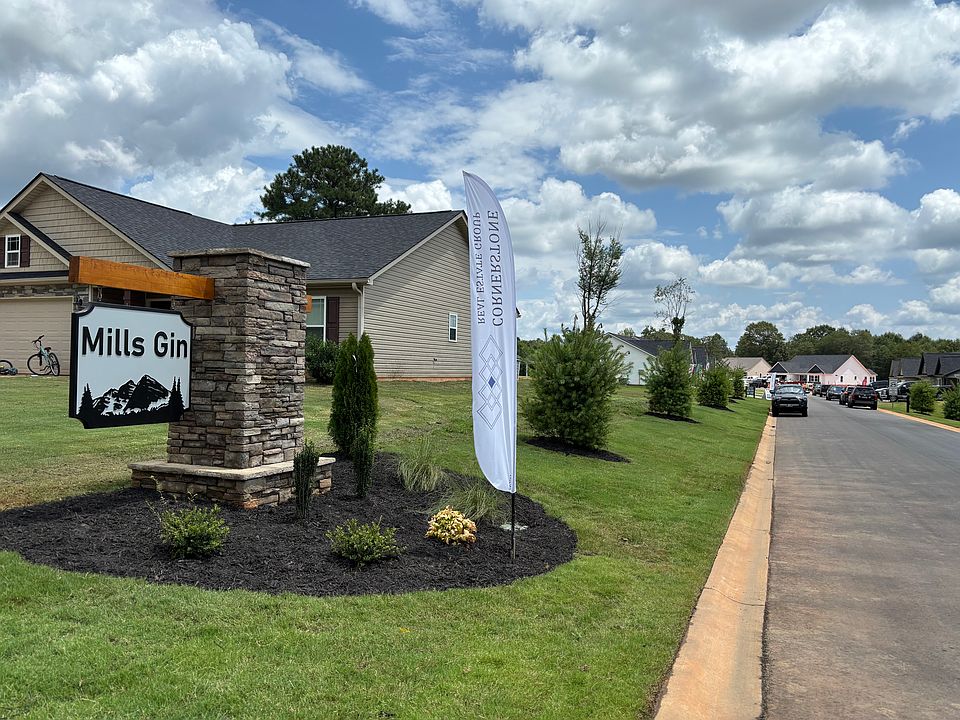
Source: Enchanted Homes
4 homes in this community
Available homes
| Listing | Price | Bed / bath | Status |
|---|---|---|---|
| 572 Adventure Isla Way | $318,500 | 3 bed / 3 bath | Available |
| 552 Adventure Isla Way | $329,332 | 3 bed / 2 bath | Available |
| 564 Adventure Isla Way | $336,100 | 3 bed / 2 bath | Available |
| 567 Adventure Isla Way | $376,240 | 3 bed / 3 bath | Available |
Source: Enchanted Homes
Contact builder

By pressing Contact builder, you agree that Zillow Group and other real estate professionals may call/text you about your inquiry, which may involve use of automated means and prerecorded/artificial voices and applies even if you are registered on a national or state Do Not Call list. You don't need to consent as a condition of buying any property, goods, or services. Message/data rates may apply. You also agree to our Terms of Use.
Learn how to advertise your homesEstimated market value
Not available
Estimated sales range
Not available
$2,381/mo
Price history
| Date | Event | Price |
|---|---|---|
| 12/31/2024 | Listed for sale | $326,300$173/sqft |
Source: | ||
Public tax history
Monthly payment
Neighborhood: 29322
Nearby schools
GreatSchools rating
- 6/10Holly Springs-Motlow Elementary SchoolGrades: PK-6Distance: 0.8 mi
- 5/10T. E. Mabry Middle SchoolGrades: 7-8Distance: 5.8 mi
- 8/10Chapman High SchoolGrades: 9-12Distance: 6 mi
