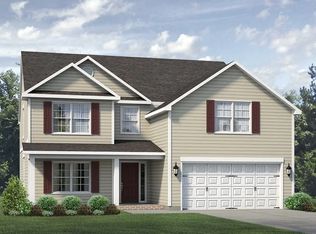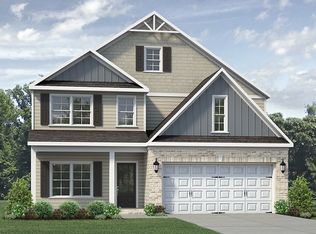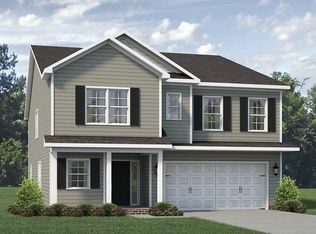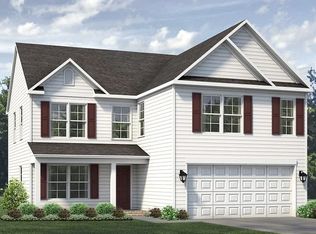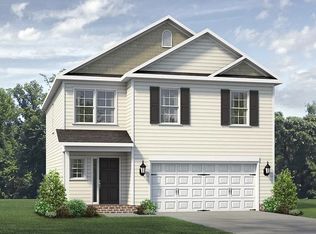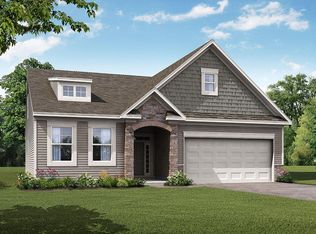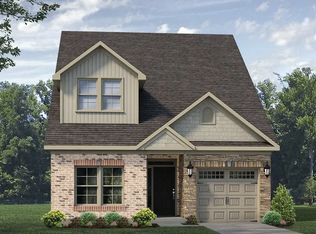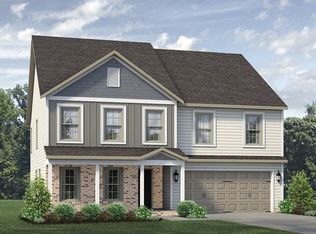Buildable plan: Ellerbe, Miller's Reserve, Winston Salem, NC 27127
Buildable plan
This is a floor plan you could choose to build within this community.
View move-in ready homesWhat's special
- 101 |
- 5 |
Travel times
Schedule tour
Select your preferred tour type — either in-person or real-time video tour — then discuss available options with the builder representative you're connected with.
Facts & features
Interior
Bedrooms & bathrooms
- Bedrooms: 4
- Bathrooms: 3
- Full bathrooms: 3
Interior area
- Total interior livable area: 1,645 sqft
Property
Parking
- Total spaces: 2
- Parking features: Garage
- Garage spaces: 2
Features
- Levels: 1.0
- Stories: 1
Construction
Type & style
- Home type: SingleFamily
- Property subtype: Single Family Residence
Condition
- New Construction
- New construction: Yes
Details
- Builder name: Keystone Homes
Community & HOA
Community
- Subdivision: Miller's Reserve
Location
- Region: Winston Salem
Financial & listing details
- Price per square foot: $221/sqft
- Date on market: 1/22/2026
About the community
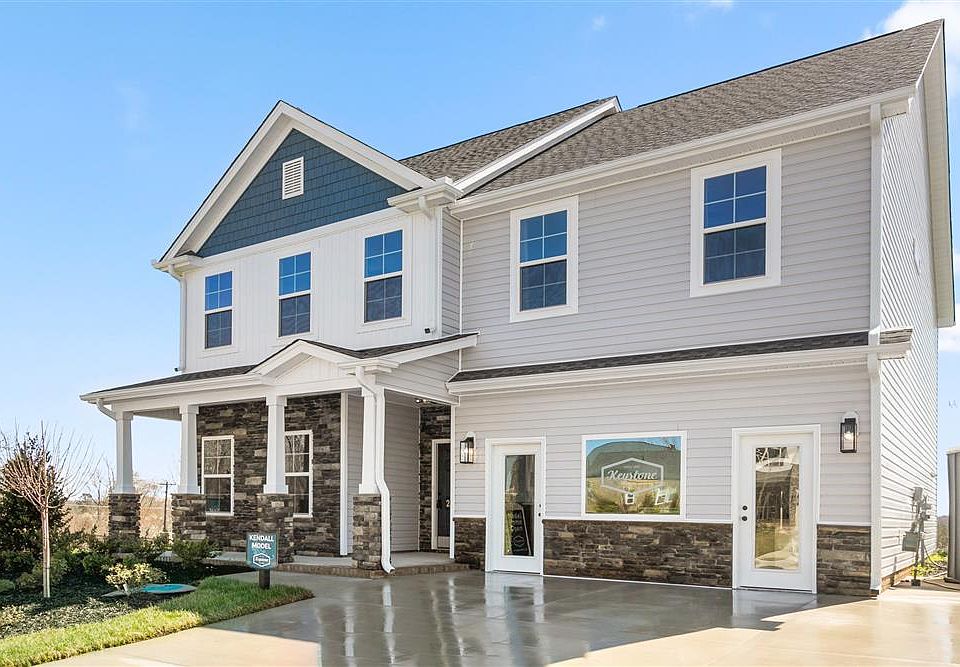
Source: Keystone Homes NC
9 homes in this community
Available homes
| Listing | Price | Bed / bath | Status |
|---|---|---|---|
| 2951 Flat Rock Dr | $358,828 | 4 bed / 3 bath | Available |
| 2944 Flat Rock Dr | $359,319 | 4 bed / 3 bath | Available |
| 2927 Flat Rock Dr | $365,249 | 4 bed / 3 bath | Available |
| 2962 Flat Rock Dr | $375,150 | 3 bed / 3 bath | Available |
| 2956 Flat Rock Dr | $425,720 | 4 bed / 3 bath | Available |
| 2956 Flat Rock Dr | $425,720 | 4 bed / 2 bath | Available |
| 2969 Flat Rock Dr | $429,465 | 4 bed / 3 bath | Available |
| 2950 Flat Rock Dr | $434,160 | 5 bed / 4 bath | Available |
| 2932 Flat Rock Dr | $394,990 | 4 bed / 3 bath | Pending |
Source: Keystone Homes NC
Contact builder

By pressing Contact builder, you agree that Zillow Group and other real estate professionals may call/text you about your inquiry, which may involve use of automated means and prerecorded/artificial voices and applies even if you are registered on a national or state Do Not Call list. You don't need to consent as a condition of buying any property, goods, or services. Message/data rates may apply. You also agree to our Terms of Use.
Learn how to advertise your homesEstimated market value
Not available
Estimated sales range
Not available
$2,013/mo
Price history
| Date | Event | Price |
|---|---|---|
| 1/14/2025 | Price change | $362,990-3.5%$221/sqft |
Source: | ||
| 7/10/2024 | Listed for sale | $375,990$229/sqft |
Source: | ||
Public tax history
Monthly payment
Neighborhood: 27127
Nearby schools
GreatSchools rating
- 5/10Kimmel Farm ElementaryGrades: PK-5Distance: 0.4 mi
- 1/10Flat Rock MiddleGrades: 6-8Distance: 0.3 mi
- 3/10Parkland HighGrades: 9-12Distance: 4 mi
Schools provided by the builder
- Elementary: Kimmel Farm Elementary
- Middle: Flat Rock Middle School
- High: Parkland High School
- District: Forsyth County Schools
Source: Keystone Homes NC. This data may not be complete. We recommend contacting the local school district to confirm school assignments for this home.
