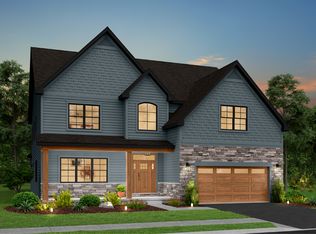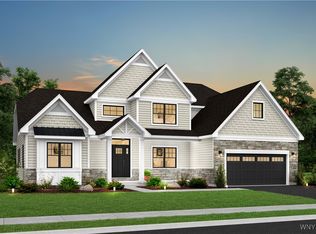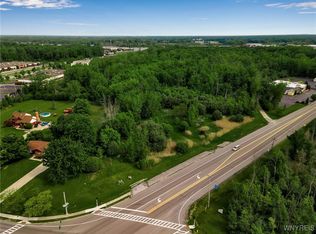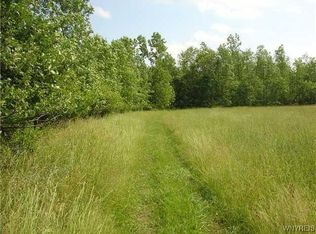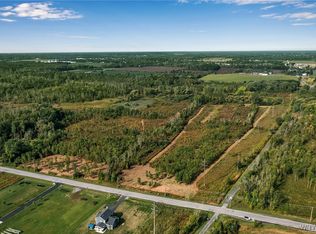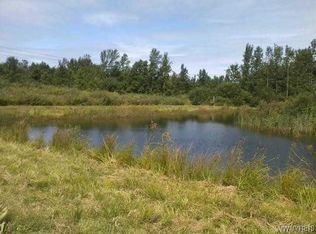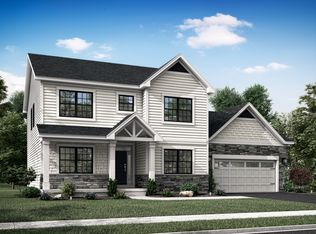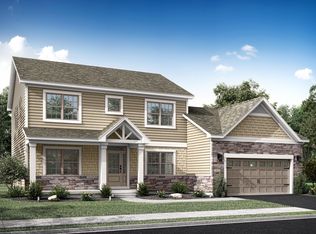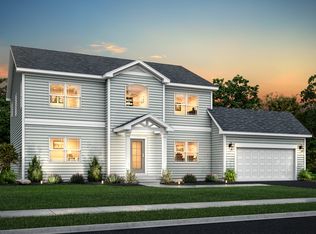165 Autumn Meadows Ln, East Amherst, NY 14051
Empty lot
Start from scratch — choose the details to create your dream home from the ground up.
What's special
- 9 |
- 0 |
Travel times
Schedule tour
Facts & features
Interior
Bedrooms & bathrooms
- Bedrooms: 3
- Bathrooms: 3
- Full bathrooms: 2
- 1/2 bathrooms: 1
Heating
- Natural Gas, Forced Air
Cooling
- Central Air
Features
- Walk-In Closet(s)
Interior area
- Total interior livable area: 2,420 sqft
Video & virtual tour
Property
Parking
- Total spaces: 2
- Parking features: Attached
- Attached garage spaces: 2
Features
- Levels: 2.0
- Stories: 2
Lot
- Lot premium: $10,000
Community & HOA
Community
- Subdivision: Miller's Crossing
Location
- Region: East Amherst
Financial & listing details
- Price per square foot: $328/sqft
- Date on market: 11/25/2024
About the community

Amazing Incentives for 4 Streamsong Ct!
The model home at 4 Streamsong Ct is now FOR SALE! Choose one perk with your purchase- FREE Home Furnishings, FREE Taxes for a Year, Assistance with Rate Buydown, or FREE Moving Costs with qualified offers!!! Ask how we can get you a rate of 4.875%!!Source: Natale Builders
15 homes in this community
Available homes
| Listing | Price | Bed / bath | Status |
|---|---|---|---|
| 68 River Oak Ln | $668,000 | 2 bed / 2 bath | Available |
| 32 River Oak Ln | $839,900 | 3 bed / 2 bath | Available |
| 4 Streamsong Ct | $989,900 | 4 bed / 4 bath | Available |
Available lots
| Listing | Price | Bed / bath | Status |
|---|---|---|---|
Current home: 165 Autumn Meadows Ln | $792,800+ | 3 bed / 3 bath | Customizable |
| 181 Autumn Meadows Ln | $701,500+ | 3 bed / 3 bath | Customizable |
| 182 Autumn Meadows Ln | $701,500+ | 3 bed / 3 bath | Customizable |
| 166 Autumn Meadows Ln | $865,700+ | 3 bed / 3 bath | Customizable |
| 31 River Oak Ln | $865,700+ | 3 bed / 3 bath | Customizable |
| 173 Autumn Meadows Ln | $923,800+ | 3 bed / 3 bath | Customizable |
| 25 River Oak Ln | - | - | Customizable |
| 35 River Oak Ln | - | - | Customizable |
| 49 River Oak Ln | - | - | Customizable |
| 60 River Oak Ln | - | - | Customizable |
| 63 River Oak Ln | - | - | Customizable |
| 76 River Oak Ln | - | - | Customizable |
Source: Natale Builders
Contact agent
By pressing Contact agent, you agree that Zillow Group and its affiliates, and may call/text you about your inquiry, which may involve use of automated means and prerecorded/artificial voices. You don't need to consent as a condition of buying any property, goods or services. Message/data rates may apply. You also agree to our Terms of Use. Zillow does not endorse any real estate professionals. We may share information about your recent and future site activity with your agent to help them understand what you're looking for in a home.
Learn how to advertise your homesEstimated market value
Not available
Estimated sales range
Not available
Not available
Price history
| Date | Event | Price |
|---|---|---|
| 1/27/2026 | Price change | $792,800+6.5%$328/sqft |
Source: | ||
| 8/3/2025 | Price change | $744,400+9.4%$308/sqft |
Source: | ||
| 11/25/2024 | Listed for sale | $680,400$281/sqft |
Source: | ||
Public tax history
Amazing Incentives for 4 Streamsong Ct!
The model home at 4 Streamsong Ct is now FOR SALE! Choose one perk with your purchase- FREE Home Furnishings, FREE Taxes for a Year, Assistance with Rate Buydown, or FREE Moving Costs with qualified offers!!! Ask how we can get you a rate of 4.875%!!Source: Natale BuildersMonthly payment
Neighborhood: 14051
Nearby schools
GreatSchools rating
- 8/10Dodge Elementary SchoolGrades: K-4Distance: 1 mi
- 7/10Casey Middle SchoolGrades: 5-8Distance: 1.6 mi
- 9/10Williamsville North High SchoolGrades: 9-12Distance: 1.6 mi
Schools provided by the builder
- Elementary: Dodge Elementary
- Middle: Casey Middle
- High: Williamsville North
- District: Williamsville
Source: Natale Builders. This data may not be complete. We recommend contacting the local school district to confirm school assignments for this home.

