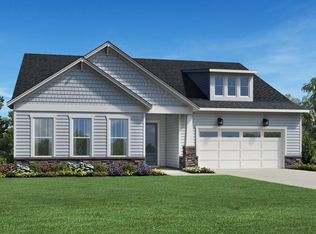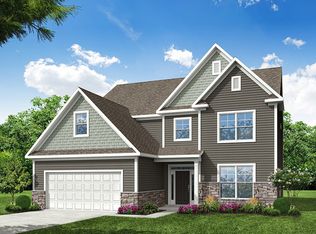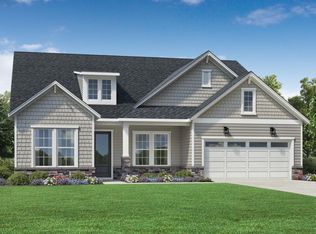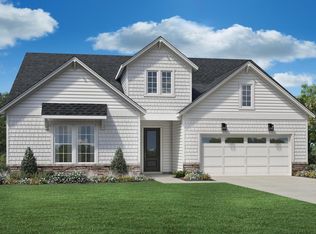Buildable plan: 1551, Millbank, Fort Mill, SC 29715
Buildable plan
This is a floor plan you could choose to build within this community.
View move-in ready homesWhat's special
- 90 |
- 1 |
Travel times
Schedule tour
Facts & features
Interior
Bedrooms & bathrooms
- Bedrooms: 4
- Bathrooms: 4
- Full bathrooms: 3
- 1/2 bathrooms: 1
Heating
- Natural Gas, Forced Air
Cooling
- Central Air
Features
- Wired for Data
- Windows: Double Pane Windows
- Has fireplace: Yes
Interior area
- Total interior livable area: 2,554 sqft
Property
Parking
- Total spaces: 2
- Parking features: Attached
- Attached garage spaces: 2
Features
- Levels: 1.0
- Stories: 1
- Patio & porch: Patio
Construction
Type & style
- Home type: SingleFamily
- Property subtype: Single Family Residence
Materials
- Stone, Wood Siding, Other
- Roof: Asphalt
Condition
- New Construction
- New construction: Yes
Details
- Builder name: Valore Homes
Community & HOA
Community
- Senior community: Yes
- Subdivision: Millbank
Location
- Region: Fort Mill
Financial & listing details
- Price per square foot: $272/sqft
- Date on market: 1/23/2026
About the community
Source: Valore Homes
Contact agent
By pressing Contact agent, you agree that Zillow Group and its affiliates, and may call/text you about your inquiry, which may involve use of automated means and prerecorded/artificial voices. You don't need to consent as a condition of buying any property, goods or services. Message/data rates may apply. You also agree to our Terms of Use. Zillow does not endorse any real estate professionals. We may share information about your recent and future site activity with your agent to help them understand what you're looking for in a home.
Learn how to advertise your homesEstimated market value
Not available
Estimated sales range
Not available
$3,142/mo
Price history
| Date | Event | Price |
|---|---|---|
| 3/27/2025 | Listed for sale | $693,990$272/sqft |
Source: | ||
Public tax history
Monthly payment
Neighborhood: 29715
Nearby schools
GreatSchools rating
- 5/10Riverview Elementary SchoolGrades: PK-5Distance: 1.4 mi
- 6/10Banks Trail MiddleGrades: 6-8Distance: 1.1 mi
- 9/10Catawba Ridge High SchoolGrades: 9-12Distance: 1.5 mi
Schools provided by the builder
- Elementary: Riverview
- Middle: Banks Trail
- High: Catawba Ridge
- District: York
Source: Valore Homes. This data may not be complete. We recommend contacting the local school district to confirm school assignments for this home.





