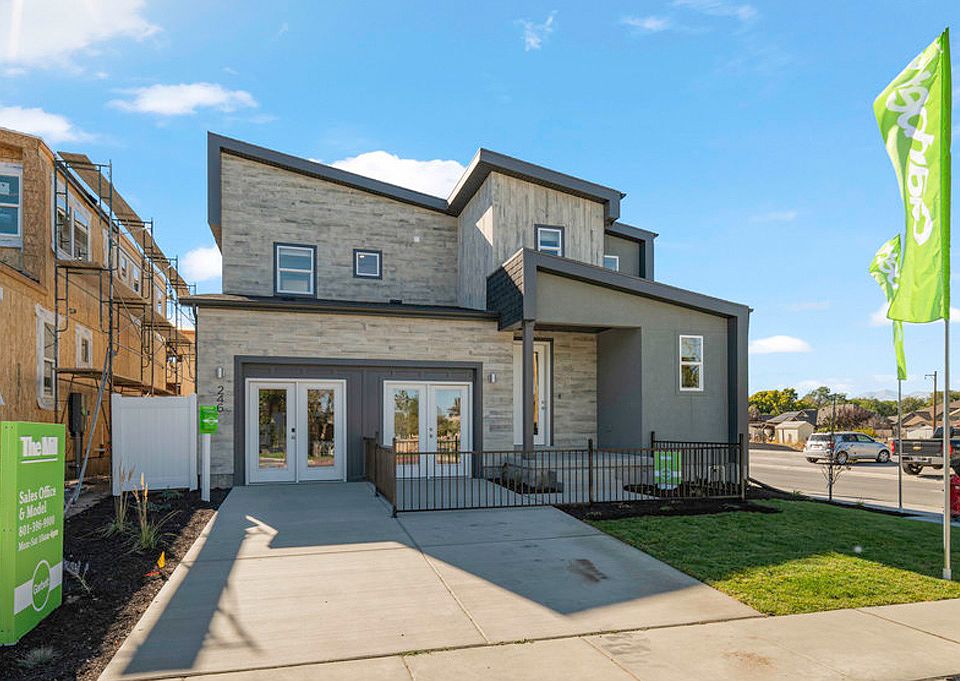The Matisse plan knows how to deliver on space for everyone. Upon entering this home, the spacious foyer with a private half bath and optional coat/mud area gives plenty of space to receive guests while having a place to put things away. The open floorplan allows for plenty of space for whatever you could want with a great room, opening onto the kitchen, dining, and flex space. Upstairs offers a gracious laundry room, two secondary bedrooms, and ample full bath. The master suite makes the ultimate sanctuary with a large room, private master bath, and generous walk-in closet anyone could enjoy filling.
Special offer
from $679,900
Buildable plan: Matisse, The Mill, Sandy, UT 84070
3beds
2,736sqft
Single Family Residence
Built in 2025
-- sqft lot
$-- Zestimate®
$249/sqft
$45/mo HOA
Buildable plan
This is a floor plan you could choose to build within this community.
View move-in ready homesWhat's special
Open floorplanGracious laundry roomFlex spaceGreat roomMaster suitePrivate master bathSpacious foyer
- 237 |
- 21 |
Travel times
Schedule tour
Select your preferred tour type — either in-person or real-time video tour — then discuss available options with the builder representative you're connected with.
Select a date
Facts & features
Interior
Bedrooms & bathrooms
- Bedrooms: 3
- Bathrooms: 3
- Full bathrooms: 2
- 1/2 bathrooms: 1
Heating
- Natural Gas, Electric, Heat Pump, Forced Air
Cooling
- Other
Features
- Windows: Double Pane Windows
Interior area
- Total interior livable area: 2,736 sqft
Video & virtual tour
Property
Parking
- Total spaces: 2
- Parking features: Attached
- Attached garage spaces: 2
Features
- Levels: 2.0
- Stories: 2
Construction
Type & style
- Home type: SingleFamily
- Property subtype: Single Family Residence
Materials
- Other, Stucco, Concrete
- Roof: Asphalt
Condition
- New Construction
- New construction: Yes
Details
- Builder name: Garbett Homes
Community & HOA
Community
- Subdivision: The Mill
HOA
- Has HOA: Yes
- HOA fee: $45 monthly
Location
- Region: Sandy
Financial & listing details
- Price per square foot: $249/sqft
- Date on market: 3/9/2025
Upgrade and Save Up to $16.5K On New Build Homes
On new build home contracts, upgraded and receive: Up to $10,000 to the Design Center, Up to $5,000 in Closing Costs, Up to $1,500 in Moving Costs with The Other Side Movers. Incentives available on Quick Move-in Homes- Ask Sales.Source: Garbett Homes

