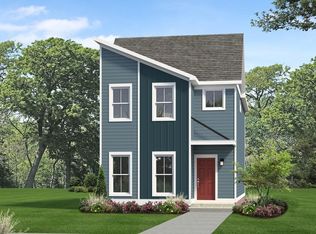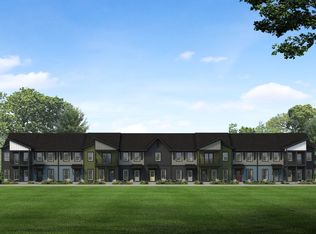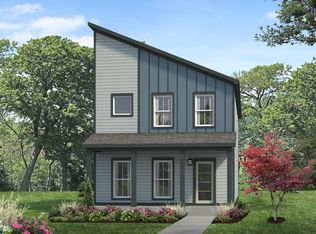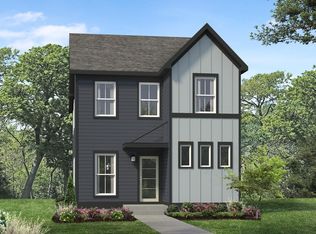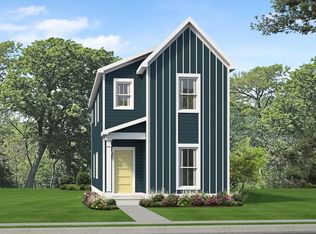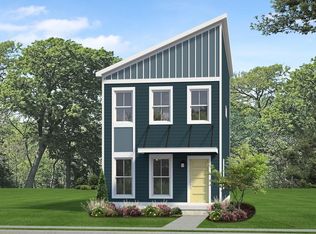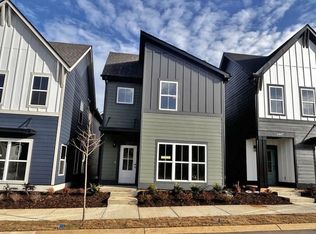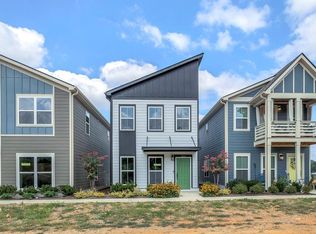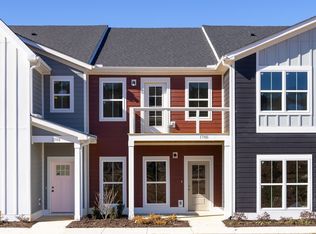Buildable plan: Gayle - Townhome, Mill Town, Chattanooga, TN 37404
Buildable plan
This is a floor plan you could choose to build within this community.
View move-in ready homesWhat's special
- 22 |
- 0 |
Travel times
Schedule tour
Select your preferred tour type — either in-person or real-time video tour — then discuss available options with the builder representative you're connected with.
Facts & features
Interior
Bedrooms & bathrooms
- Bedrooms: 2
- Bathrooms: 3
- Full bathrooms: 2
- 1/2 bathrooms: 1
Heating
- Electric, Forced Air
Cooling
- Central Air
Features
- Wired for Data, Walk-In Closet(s)
- Windows: Double Pane Windows
Interior area
- Total interior livable area: 1,569 sqft
Video & virtual tour
Property
Parking
- Total spaces: 1
- Parking features: Attached
- Attached garage spaces: 1
Features
- Levels: 2.0
- Stories: 2
Construction
Type & style
- Home type: SingleFamily
- Property subtype: Single Family Residence
Materials
- Brick, Other
- Roof: Composition
Condition
- New Construction
- New construction: Yes
Details
- Builder name: Parkside Builders
Community & HOA
Community
- Subdivision: Mill Town
HOA
- Has HOA: Yes
- HOA fee: $128 monthly
Location
- Region: Chattanooga
Financial & listing details
- Price per square foot: $210/sqft
- Date on market: 12/12/2025
About the community
Supercharge Your Life In 2026 with EV Ready Homes!
Select homes offer optional EV Ready outlets during construction so you can power EV charging, workshop tools, or high demand garage equipment without costly retrofits later. Ask how EV Ready adds flexibility to your modern lifestyle and tour today.Source: Parkside Builders
13 homes in this community
Available homes
| Listing | Price | Bed / bath | Status |
|---|---|---|---|
| 2413 E 17th St | $279,000 | 2 bed / 3 bath | Available |
| 2429 E 17th St | $279,000 | 2 bed / 3 bath | Available |
| 2437 E 17th St | $284,000 | 2 bed / 3 bath | Available |
| 1773 Cotton Way | $329,900 | 2 bed / 3 bath | Available |
| 1789 Cotton Way | $329,900 | 2 bed / 3 bath | Available |
| 1827 Cotton Way | $349,900 | 2 bed / 3 bath | Available |
| 2439 Twill Pl | $359,000 | 3 bed / 3 bath | Available |
| 2471 Twill Pl | $367,900 | 3 bed / 3 bath | Available |
| 2431 Twill Pl | $375,000 | 3 bed / 3 bath | Available |
| 1616 Cotton Way | $398,900 | 3 bed / 3 bath | Available |
| 1608 Cotton Way | $399,900 | 4 bed / 3 bath | Available |
| 1809 Cotton Way | $339,900 | 2 bed / 3 bath | Pending |
| 1821 Cotton Way | $353,900 | 3 bed / 3 bath | Pending |
Source: Parkside Builders
Contact builder

By pressing Contact builder, you agree that Zillow Group and other real estate professionals may call/text you about your inquiry, which may involve use of automated means and prerecorded/artificial voices and applies even if you are registered on a national or state Do Not Call list. You don't need to consent as a condition of buying any property, goods, or services. Message/data rates may apply. You also agree to our Terms of Use.
Learn how to advertise your homesEstimated market value
Not available
Estimated sales range
Not available
$2,036/mo
Price history
| Date | Event | Price |
|---|---|---|
| 1/20/2026 | Price change | $329,900-7.6%$210/sqft |
Source: | ||
| 4/14/2025 | Price change | $357,220-6%$228/sqft |
Source: | ||
| 12/23/2024 | Price change | $379,900+4.1%$242/sqft |
Source: | ||
| 12/19/2024 | Listed for sale | $364,900$233/sqft |
Source: | ||
Public tax history
Supercharge Your Life In 2026 with EV Ready Homes!
Select homes offer optional EV Ready outlets during construction so you can power EV charging, workshop tools, or high demand garage equipment without costly retrofits later. Ask how EV Ready adds flexibility to your modern lifestyle and tour today.Source: Parkside BuildersMonthly payment
Neighborhood: Oak Grove
Nearby schools
GreatSchools rating
- 6/10East Side Elementary SchoolGrades: K-5Distance: 0.2 mi
- 3/10Orchard Knob Middle SchoolGrades: 6-8Distance: 1.6 mi
- 4/10The Howard SchoolGrades: 9-12Distance: 2 mi
Schools provided by the builder
- Elementary: Orchard Knob Elementary School
- Middle: Orchard Knob Middle School
- High: Howard High School
- District: Hamilton County
Source: Parkside Builders. This data may not be complete. We recommend contacting the local school district to confirm school assignments for this home.
