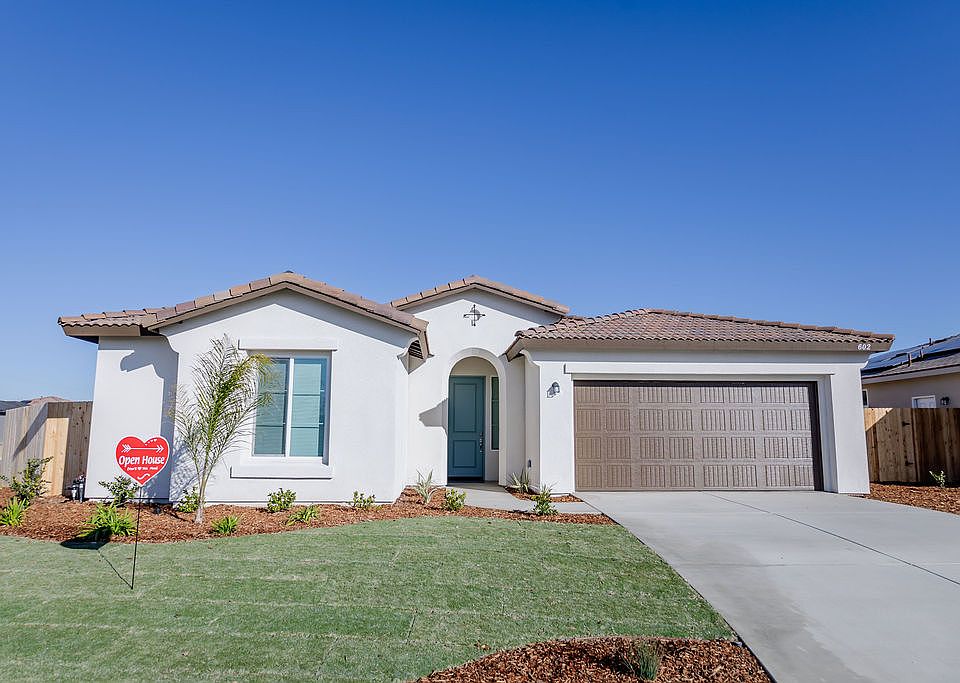This home is perfectly tailored for comfort, convenience, and style. Offering 4 bedrooms, 2 baths, and an optional powder bath. Two separate living areas for those larger gatherings. The heart of the home lies in the thoughtfully designed kitchen, complete with a huge walk in pantry, that provides abundant storage and making meal prep a breeze. With its spacious layout and clever storage solutions throughout, this efficiently designed home is a fit for everyone.
from $407,000
Buildable plan: Mill's Ranch Plan 3, Mill's Ranch, Shafter, CA 93263
4beds
2,120sqft
Single Family Residence
Built in 2025
-- sqft lot
$407,200 Zestimate®
$192/sqft
$-- HOA
Buildable plan
This is a floor plan you could choose to build within this community.
View move-in ready homesWhat's special
Spacious layoutThoughtfully designed kitchenAbundant storageClever storage solutionsHuge walk in pantry
- 173 |
- 1 |
Travel times
Schedule tour
Facts & features
Interior
Bedrooms & bathrooms
- Bedrooms: 4
- Bathrooms: 3
- Full bathrooms: 2
- 1/2 bathrooms: 1
Interior area
- Total interior livable area: 2,120 sqft
Property
Parking
- Total spaces: 2
- Parking features: Attached
- Attached garage spaces: 2
Construction
Type & style
- Home type: SingleFamily
- Property subtype: Single Family Residence
Condition
- New Construction
- New construction: Yes
Details
- Builder name: John Balfanz Homes
Community & HOA
Community
- Subdivision: Mill's Ranch
Location
- Region: Shafter
Financial & listing details
- Price per square foot: $192/sqft
- Date on market: 7/9/2025
About the community
Mills Ranch is located just North of Bakersfield, in comfortably secluded Shafter, CA. Affordably priced, these brand-new homes will surely provide you and your family with exactly what you're looking for.
Source: John Balfanz Homes

