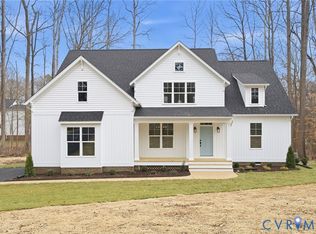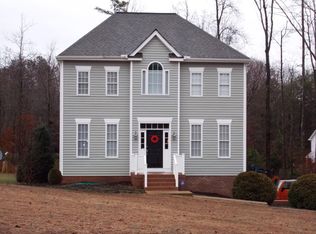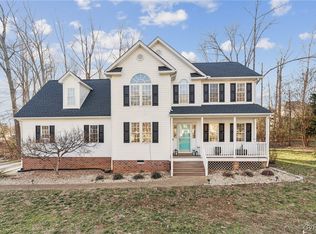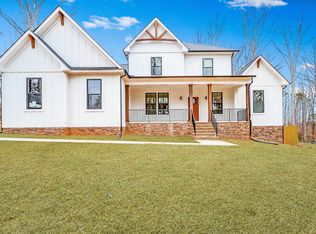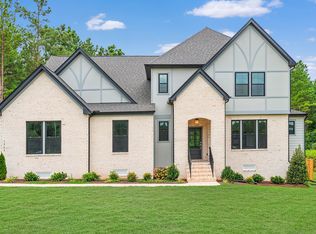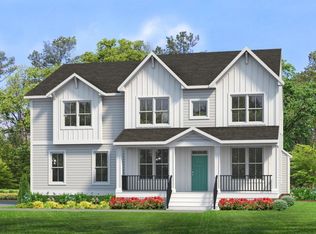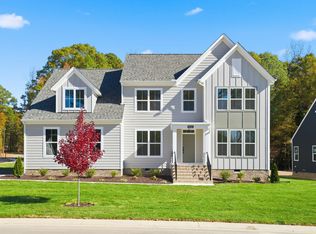Buildable plan: Augusta II, Mill Quarter, Powhatan, VA 23139
Buildable plan
This is a floor plan you could choose to build within this community.
View move-in ready homesWhat's special
- 110 |
- 9 |
Travel times
Schedule tour
Select your preferred tour type — either in-person or real-time video tour — then discuss available options with the builder representative you're connected with.
Facts & features
Interior
Bedrooms & bathrooms
- Bedrooms: 4
- Bathrooms: 3
- Full bathrooms: 3
Heating
- Electric, Heat Pump
Cooling
- Central Air
Features
- Walk-In Closet(s)
Interior area
- Total interior livable area: 2,881 sqft
Video & virtual tour
Property
Parking
- Total spaces: 2
- Parking features: Attached
- Attached garage spaces: 2
Features
- Levels: 2.0
- Stories: 2
Construction
Type & style
- Home type: SingleFamily
- Property subtype: Single Family Residence
Materials
- Shingle Siding, Brick, Wood Siding, Vinyl Siding
Condition
- New Construction
- New construction: Yes
Details
- Builder name: Main Street Homes
Community & HOA
Community
- Subdivision: Mill Quarter
Location
- Region: Powhatan
Financial & listing details
- Price per square foot: $226/sqft
- Date on market: 1/13/2026
About the community
Source: Main Street Homes
1 home in this community
Available homes
| Listing | Price | Bed / bath | Status |
|---|---|---|---|
| 1404 Mill Quarter Rd | $649,950 | 4 bed / 3 bath | Available |
Source: Main Street Homes
Contact builder

By pressing Contact builder, you agree that Zillow Group and other real estate professionals may call/text you about your inquiry, which may involve use of automated means and prerecorded/artificial voices and applies even if you are registered on a national or state Do Not Call list. You don't need to consent as a condition of buying any property, goods, or services. Message/data rates may apply. You also agree to our Terms of Use.
Learn how to advertise your homesEstimated market value
Not available
Estimated sales range
Not available
$3,297/mo
Price history
| Date | Event | Price |
|---|---|---|
| 12/30/2025 | Price change | $649,950+7.1%$226/sqft |
Source: | ||
| 4/23/2025 | Listed for sale | $606,950$211/sqft |
Source: | ||
Public tax history
Monthly payment
Neighborhood: 23139
Nearby schools
GreatSchools rating
- 7/10Powhatan Elementary SchoolGrades: PK-5Distance: 3.7 mi
- 5/10Powhatan Jr. High SchoolGrades: 6-8Distance: 3.8 mi
- 6/10Powhatan High SchoolGrades: 9-12Distance: 6.6 mi
Schools provided by the builder
- Elementary: Powhatan Elementary School
- Middle: Powhatan Middle School
- High: Powhatan High School
- District: Powhatan County Public Schools
Source: Main Street Homes. This data may not be complete. We recommend contacting the local school district to confirm school assignments for this home.
