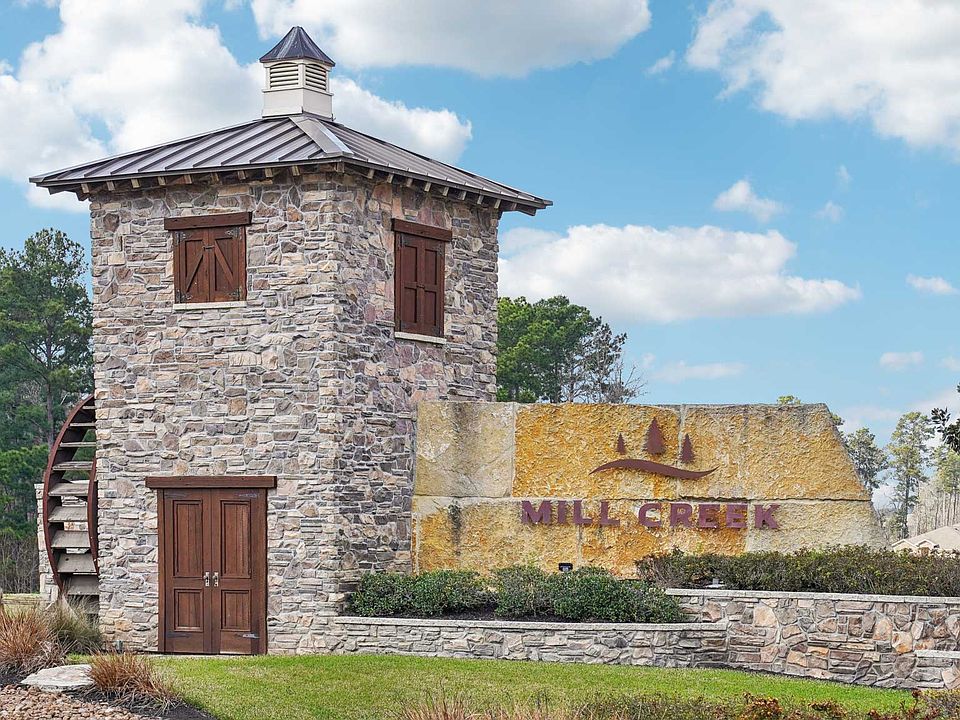Available homes
- Facts: 3 bedrooms. 2 bath. 1280 square feet.
- 3 bd
- 2 ba
- 1,280 sqft
40830 Hawthorne Glades, Magnolia, TX 77354Available - Facts: 3 bedrooms. 2 bath. 1280 square feet.
- 3 bd
- 2 ba
- 1,280 sqft
40830 Hawthorne Glades St, Magnolia, TX 77354Available3D Tour - Facts: 3 bedrooms. 2 bath. 1280 square feet.
- 3 bd
- 2 ba
- 1,280 sqft
40803 Hawthorne Glades St, Magnolia, TX 77354Available - Facts: 3 bedrooms. 3 bath. 1470 square feet.
- 3 bd
- 3 ba
- 1,470 sqft
40974 Seasoned Oak Ln, Magnolia, TX 77354Available - Facts: 3 bedrooms. 3 bath. 1470 square feet.
- 3 bd
- 3 ba
- 1,470 sqft
40835 Hawthorne Glades St, Magnolia, TX 77354Available - Facts: 4 bedrooms. 2 bath. 1573 square feet.
- 4 bd
- 2 ba
- 1,573 sqft
40821 Hawthorne Glades St, Magnolia, TX 77354Available - Facts: 3 bedrooms. 2 bath. 1415 square feet.
- 3 bd
- 2 ba
- 1,415 sqft
15053 Cherry Creek Dr, Magnolia, TX 77354Available - Facts: 5 bedrooms. 3 bath. 1892 square feet.
- 5 bd
- 3 ba
- 1,892 sqft
40966 Seasoned Oak Ln, Magnolia, TX 77354Available - Facts: 4 bedrooms. 3 bath. 2325 square feet.
- 4 bd
- 3 ba
- 2,325 sqft
15064 Cherry Creek Dr, Magnolia, TX 77354Available - Facts: 3 bedrooms. 2 bath. 1156 square feet.
- 3 bd
- 2 ba
- 1,156 sqft
15146 Rose Willow Ln, Magnolia, TX 77354Pending - Facts: 3 bedrooms. 2 bath. 1280 square feet.
- 3 bd
- 2 ba
- 1,280 sqft
40846 Hawthorne Glades St, Magnolia, TX 77354Pending - Facts: 4 bedrooms. 2 bath. 1573 square feet.
- 4 bd
- 2 ba
- 1,573 sqft
40942 Seasoned Oak Ln, Magnolia, TX 77354Pending - Facts: 4 bedrooms. 3 bath. 2561 square feet.
- 4 bd
- 3 ba
- 2,561 sqft
40931 Seasoned Oak Ln, Magnolia, TX 77354Pending

